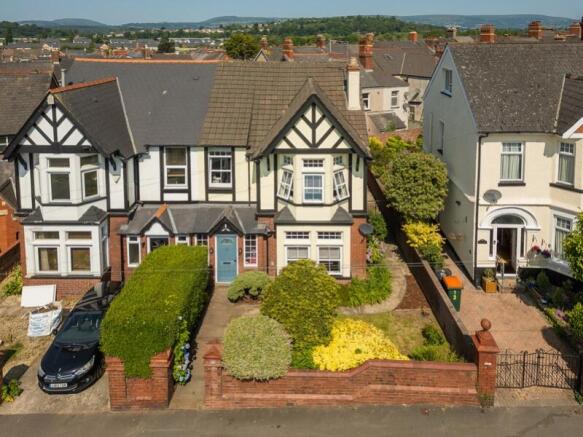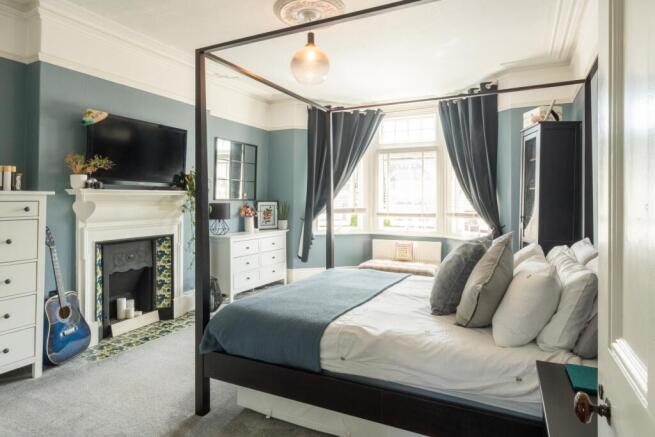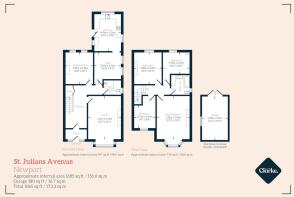St. Julians Avenue, Newport

- PROPERTY TYPE
Semi-Detached
- BEDROOMS
4
- BATHROOMS
2
- SIZE
1,539 sq ft
143 sq m
- TENUREDescribes how you own a property. There are different types of tenure - freehold, leasehold, and commonhold.Read more about tenure in our glossary page.
Freehold
Description
Guide Price £375,000 to £400,000
This exceptional Victorian property on St Julian's Avenue presents a rare opportunity to acquire a home where original character meets contemporary comfort. Meticulously restored with love and attention to detail, this spacious yet wonderfully cosy residence showcases the very best of period living whilst offering all the conveniences of modern life.
We're led through the delightful front garden to a welcoming porch with new front door and useful storage space. Original tiles flow seamlessly into the impressive hallway, which is spacious and welcoming with a handy understairs cupboard. The original balustrade and spindles have been beautifully decorated, adding to the period splendour of the house.
The principal reception room commands attention with its impressive bay window flooding the space with natural light, whilst the original open fireplace takes centre stage, adorned with exquisite original tiles depicting the River Usk. Lovingly restored floorboards complement the original coving and window architraves, and the rich tones create an atmosphere of refined elegance.
The formal dining room continues this theme of careful restoration, featuring a newly revived fireplace surrounded by stunning patterned Victorian tiles. Here too, the original floorboards have been brought back to life, harmonising beautifully with the preserved coving and period woodwork. The moody hues create the perfect room for entertaining friends and family while also feeling light due to the large window overlooking the rear garden.
Perhaps most charming of all is the delightful snug, where rescued original terracotta tiles tell their own story of dedication and craftsmanship. These beautiful original tiles, painstakingly refurbished, now grace this cosy living space that benefits from two large windows providing abundant natural light.
The thoughtfully designed kitchen forms the practical hub of daily life, featuring a comprehensive range of integrated appliances including fridge freezer, washing machine, tumble dryer, dishwasher, and single oven with four-ring gas hob. Stylish neutral cupboards and classic white metro tiles create a light and airy space. The ceramic sink sits beautifully against porcelain tiled flooring, whilst generous storage solutions ensure everything has its place. With a large window overlooking the garden this is the perfect family kitchen. Also downstairs, a very handy cloakroom with a shower and toilet can be found, an essential for a busy family home.
The primary bedroom rivals the living room in scale and grandeur, boasting another original working fireplace enhanced by ornate period tiles. Large alcoves provide excellent storage opportunities, whilst the generous bay window ensures the room remains bright and airy throughout the day. Exquisitely decorated with taste and style, this room is the perfect retreat.
The second double bedroom, currently utilised as a dressing room, offers the flexibility of a large double room with characterful alcoves flanking the chimney breast. A large window floods the room with natural light. The third bedroom is currently used as a home office, featuring a large window and spacious proportions, suitable for various uses. The fourth bedroom comfortably accommodates a small double bed and has views over the rear garden.
The family bathroom, installed around three years ago, combines luxury with practicality. A large double shower with rainfall head provides spa-like indulgence, whilst the vanity unit offers ample storage. The bathtub features an additional shower head mixer tap for versatility, and the space is completed with a close-coupled toilet. A striking herringbone feature wall adds contemporary flair to this beautifully appointed room.
The exterior spaces have been transformed into a true haven. The enclosed front garden showcases a magnificent rhododendron that delights with multiple flowering seasons annually, surrounded by a well-established collection of shrubs, flowers, and hedges that frame a pristine lawn.
The rear garden has been designed with relaxation in mind, with new landscaping, decking and a pergola installed within the past two years creating the perfect entertaining space. A thriving grape vine cascades over the pergola, whilst productive red and black currant bushes provide seasonal bounty alongside carefully chosen herbs and flowers throughout the garden.
Practical considerations are well addressed with side access through a secure lockable gate, whilst a substantial detached garage at the garden's end provides excellent storage. Off-road parking sits conveniently in front of the garage, with large lockable gates ensuring privacy and security from Caerleon Road.
This remarkable home sits within an exceptionally friendly community where neighbours become lifelong friends and families put down lasting roots. The active parish church creates a wonderful sense of community, whilst St Julian's Comprehensive School at the road's end, along with local tennis club and private nursery, cater to family life.
Daily necessities are easily met with local shops and amenities along Caerleon Road, including the beloved Gregory's Coffee House just two minutes away. Newport city centre lies a pleasant seventeen-minute walk away, whilst the M4 motorway can be reached in under two minutes, making this location ideal for Bristol commuters. Nature lovers will appreciate the proximity to Beechwood Park, a beautifully maintained Victorian park complete with coffee shop and excellent children's play facilities, reached by a refreshing fifteen-minute uphill walk. For shorter excursions, 'The Dingle' sits directly opposite, offering well-maintained dog walking routes alongside a peaceful stream. The historic village of Caerleon provides additional dining and entertainment options within easy walking distance, whilst Wilson and Bay offer exceptional refreshments practically on the doorstep. The Victoria pub provides the perfect local gathering spot for community connections.
- COUNCIL TAXA payment made to your local authority in order to pay for local services like schools, libraries, and refuse collection. The amount you pay depends on the value of the property.Read more about council Tax in our glossary page.
- Band: F
- PARKINGDetails of how and where vehicles can be parked, and any associated costs.Read more about parking in our glossary page.
- Yes
- GARDENA property has access to an outdoor space, which could be private or shared.
- Yes
- ACCESSIBILITYHow a property has been adapted to meet the needs of vulnerable or disabled individuals.Read more about accessibility in our glossary page.
- Ask agent
St. Julians Avenue, Newport
Add an important place to see how long it'd take to get there from our property listings.
__mins driving to your place
Get an instant, personalised result:
- Show sellers you’re serious
- Secure viewings faster with agents
- No impact on your credit score
Your mortgage
Notes
Staying secure when looking for property
Ensure you're up to date with our latest advice on how to avoid fraud or scams when looking for property online.
Visit our security centre to find out moreDisclaimer - Property reference 10725480. The information displayed about this property comprises a property advertisement. Rightmove.co.uk makes no warranty as to the accuracy or completeness of the advertisement or any linked or associated information, and Rightmove has no control over the content. This property advertisement does not constitute property particulars. The information is provided and maintained by Clarke & Partners, Nationwide. Please contact the selling agent or developer directly to obtain any information which may be available under the terms of The Energy Performance of Buildings (Certificates and Inspections) (England and Wales) Regulations 2007 or the Home Report if in relation to a residential property in Scotland.
*This is the average speed from the provider with the fastest broadband package available at this postcode. The average speed displayed is based on the download speeds of at least 50% of customers at peak time (8pm to 10pm). Fibre/cable services at the postcode are subject to availability and may differ between properties within a postcode. Speeds can be affected by a range of technical and environmental factors. The speed at the property may be lower than that listed above. You can check the estimated speed and confirm availability to a property prior to purchasing on the broadband provider's website. Providers may increase charges. The information is provided and maintained by Decision Technologies Limited. **This is indicative only and based on a 2-person household with multiple devices and simultaneous usage. Broadband performance is affected by multiple factors including number of occupants and devices, simultaneous usage, router range etc. For more information speak to your broadband provider.
Map data ©OpenStreetMap contributors.




