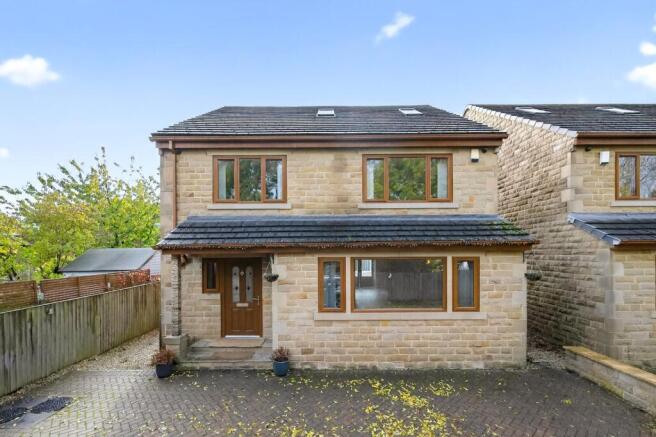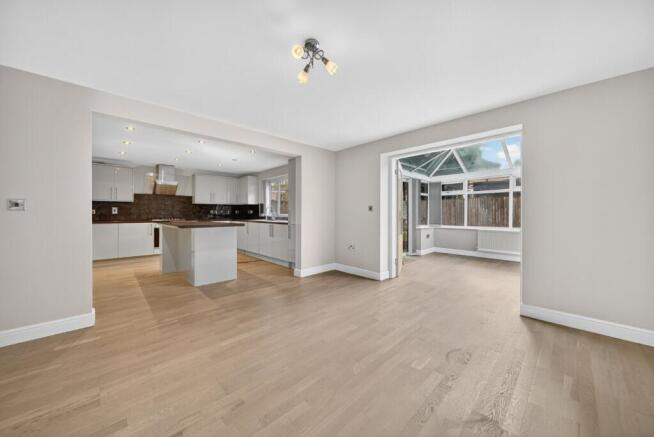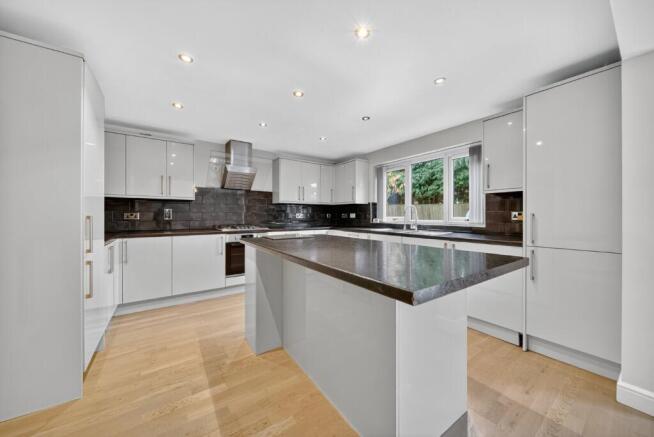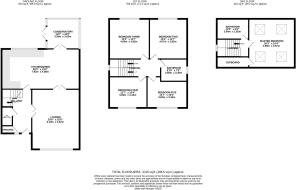Calverley Fold, Calverley, Pudsey, West Yorkshire, LS28

- PROPERTY TYPE
Detached
- BEDROOMS
5
- BATHROOMS
1
- SIZE
Ask agent
- TENUREDescribes how you own a property. There are different types of tenure - freehold, leasehold, and commonhold.Read more about tenure in our glossary page.
Freehold
Key features
- Stunning five-bedroom executive detached family home.
- Exceptional five-bedroom executive family residence.
- Set within an exclusive and highly sought-after development.
- Offered with no onward chain.
- Impeccably presented and maintained throughout.
- Luxurious open-plan dining kitchen with island & integrated appliances.
- Elegant lounge with feature living flame fire.
- Bright conservatory overlooking the rear garden.
- Spacious bedrooms with versatile fifth bed/home office.
- Exceptional master suite with en-suite bathroom & extensive storage.
Description
LOCATION
Calverley Village offers a thriving village atmosphere. Situated between Leeds and Bradford, with excellent access links into the City Centres making commuting straightforward. The A658 and A657 both provide major links to the motorway networks and for those wishing to travel further afield, Leeds-Bradford Airport is a short drive away. The train station at Apperley Bridge gets you into Leeds in ten minutes. Just along the A657 is a shopping complex where a Sainsbury's supermarket and other major retail outlets can be found. The popular Owlcotes Centre at Pudsey offers Marks & Spencers & Asda Superstores, with New Pudsey train station adjacent. The Village has two primary schools, Calverley Church Primary School, and Calverley Parkside School, a park, Village pubs and a handful of local amenities are on hand, in addition there are also two golf courses nearby. Only a short car ride away are the neighbouring 'villages' of Horsforth, Guiseley, Rawdon and Farsley where a further selection of shops, pubs, restaurants and eateries can be found.
GROUND FLOOR
Upon entering, the grand entrance hall immediately sets the tone for the home — spacious, bright, and finished in a refined neutral palette with oak-effect flooring and solid oak internal doors. A cloak cupboard and large under-stairs storage area provide excellent practicality for busy family life. The guest cloakroom/WC is elegantly styled with a modern wash basin, WC, and extractor fan — the perfect blend of convenience and design. The lounge is an impressive and welcoming principal reception room, flooded with natural light from a large uPVC double-glazed window. A striking plasma-style living flame gas fire forms a stunning focal point, while glazed oak double doors lead seamlessly through to the dining kitchen, creating an open and inviting flow. At the heart of the home lies the open-plan dining kitchen — a show-stopping space ideal for entertaining and everyday living. Featuring sleek cream gloss cabinetry with soft-close fittings, premium worktops, and an array of integrated appliances, the room is completed by a stylish central island and breakfast bar. Dual French doors open into the conservatory, a tranquil year-round retreat with self-cleaning glass and garden views, offering the perfect setting for relaxation or morning coffee.
FIRST FLOOR
A light and airy landing leads to four beautifully presented bedrooms. Bedrooms Two and Three are generous double rooms, both tastefully decorated in soft neutral tones and enjoying pleasant views over the rear garden. Bedroom Four, positioned to the front, offers ample proportions and flexibility for use as a guest room or teenager’s retreat, while Bedroom Five provides versatility as a nursery, study, or home office. The family bathroom exudes luxury, featuring a modern three-piece suite with a waterfall tap, shower over bath, stylish vanity unit, chrome heated towel rail, and elegant ceramic tiling — creating a serene spa-like atmosphere.
SECOND FLOOR
Occupying the top floor is the magnificent master suite — a private sanctuary of space, light, and comfort. Four Velux windows flood the room with natural light, while extensive fitted and eaves storage ensures both practicality and style. The en-suite bathroom continues the high standard of finish, complete with a modern white three-piece suite, elegant tiling, and a Velux window providing a bright and airy feel — the perfect retreat after a long day.
OUTSIDE
Outside, the rear garden provides the ideal balance of entertainment and relaxation space. A large decked terrace is perfect for al fresco dining, leading to a well-kept lawn bordered by high fencing for privacy. To the front, a shared private gated driveway offers security and ample off-street parking for multiple vehicles, adding to the home’s impressive curb appeal.
BROCHURE DETAILS
Hardisty and Co prepared these details, including photography, in accordance with our estate agency agreement.
SERVICES – Disclosure of Financial Interests
Unless instructed otherwise, the company would normally offer all clients, applicants, and prospective purchasers its full range of estate agency services, including the valuation of their present property and sales service. We also intend to offer clients, applicants and prospective purchasers' mortgage and financial services advice through our association with Mortgage Advice Bureau. We will also offer to clients and prospective purchasers the services of our panel solicitors, removers, and contactors. We would normally be entitled to commission or fees for such services and disclosure of all our financial interests can be found on our website.
MORTGAGE SERVICES
We are whole of market and would love to help with your purchase or remortgage. Call to book your appointment today option 4.
- COUNCIL TAXA payment made to your local authority in order to pay for local services like schools, libraries, and refuse collection. The amount you pay depends on the value of the property.Read more about council Tax in our glossary page.
- Band: F
- PARKINGDetails of how and where vehicles can be parked, and any associated costs.Read more about parking in our glossary page.
- Yes
- GARDENA property has access to an outdoor space, which could be private or shared.
- Yes
- ACCESSIBILITYHow a property has been adapted to meet the needs of vulnerable or disabled individuals.Read more about accessibility in our glossary page.
- Ask agent
Calverley Fold, Calverley, Pudsey, West Yorkshire, LS28
Add an important place to see how long it'd take to get there from our property listings.
__mins driving to your place
Get an instant, personalised result:
- Show sellers you’re serious
- Secure viewings faster with agents
- No impact on your credit score
Your mortgage
Notes
Staying secure when looking for property
Ensure you're up to date with our latest advice on how to avoid fraud or scams when looking for property online.
Visit our security centre to find out moreDisclaimer - Property reference HAD241308. The information displayed about this property comprises a property advertisement. Rightmove.co.uk makes no warranty as to the accuracy or completeness of the advertisement or any linked or associated information, and Rightmove has no control over the content. This property advertisement does not constitute property particulars. The information is provided and maintained by Hardisty Prestige, Yorkshire. Please contact the selling agent or developer directly to obtain any information which may be available under the terms of The Energy Performance of Buildings (Certificates and Inspections) (England and Wales) Regulations 2007 or the Home Report if in relation to a residential property in Scotland.
*This is the average speed from the provider with the fastest broadband package available at this postcode. The average speed displayed is based on the download speeds of at least 50% of customers at peak time (8pm to 10pm). Fibre/cable services at the postcode are subject to availability and may differ between properties within a postcode. Speeds can be affected by a range of technical and environmental factors. The speed at the property may be lower than that listed above. You can check the estimated speed and confirm availability to a property prior to purchasing on the broadband provider's website. Providers may increase charges. The information is provided and maintained by Decision Technologies Limited. **This is indicative only and based on a 2-person household with multiple devices and simultaneous usage. Broadband performance is affected by multiple factors including number of occupants and devices, simultaneous usage, router range etc. For more information speak to your broadband provider.
Map data ©OpenStreetMap contributors.




