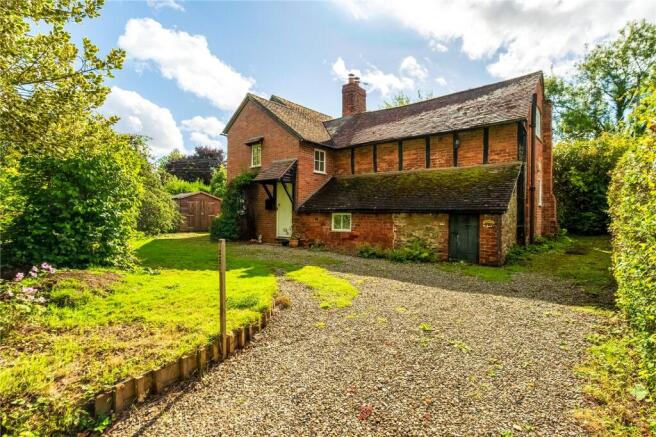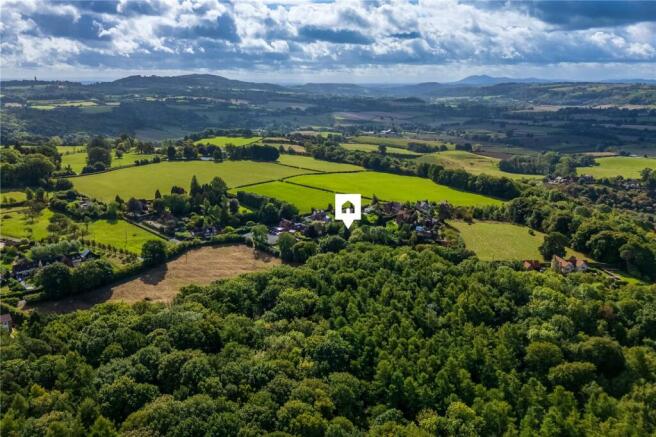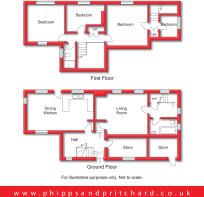
4 bedroom detached house for sale
Menith Wood, Worcester, Worcestershire

- PROPERTY TYPE
Detached
- BEDROOMS
4
- BATHROOMS
2
- SIZE
1,345 sq ft
125 sq m
- TENUREDescribes how you own a property. There are different types of tenure - freehold, leasehold, and commonhold.Read more about tenure in our glossary page.
Freehold
Key features
- * 4-bedroom detached country house standing very privately on around 0.3 of an acre
- * In the lovely rural village of Menith Wood between Kidderminster and Tenbury Wells
- * In catchment for The Chantry School at Martley
- * Now to be sold with the benefit of immediate vacant possession.
Description
Description
Timbers has been within its current ownership more than 40 years and is an interesting country house with historic origins, then substantially extended in the 1980’s to create a spacious family home. It is recognised that the property now requires some elements of modernisation, and we confirm that this is already pre-reflected within the asking price. Similar properties are forever scarce in this immensely sought after location which is forever coveted for its natural beauty and school catchment. Menith Wood is a very pretty village located amidst glorious verdant countryside, yet with easy access to surrounding towns and villages. Kidderminster is approximately 12 miles distant and the market town of Tenbury Wells is some 9 miles. At only around 2.5 miles is Clows Top with its store and Post Office and, at a similar distance, is The Bell P.H at neighbouring Pensax village; an historic, landmark, real ale pub, and restaurant. Through spirited community support and (truncated)
Services
Mains electricity and water are connected. The heating is electric, supplemented by the wood stove in the living room and the electric aga in the kitchen. There is private drainage to a septic tank. Our client advises that mains drains are close by, but prospective purchasers should make their own enquiries if interested in this aspect.
Access is gained via door to:
Reception Hall
2.83 x 2.23 - [including stairs and excluding recess plus 2.22m x 1.20m (small understairs room with window)] with electric wall heater, primary staircase to first floor and doors to:
Store
3.77 x 1.67 - with window to front elevation.
Dining Kitchen
6.41 x 3.59 - with four UPVC double glazed windows, stable style door to rear elevation opening to outside, range of kitchen units, electric Aga.
Living Room
5.02 x 4.01 - [including Inglenook fireplace] with two UPVC double glazed windows to rear elevation and Inglenook fireplace with wood burning stove (not tested).
Secondary Staircase Lobby
2.56 x 2.34 - [max including stairs] with electric wall heater, UPVC double glazed windows to rear and side, secondary staircase to first floor and door to:
Bathroom
with electric wall heater, UPVC double glazed window to side elevation, low level flush wc, hand wash basin and bath.
From the Reception Hall the Primary Staircase rises to:
First Floor Gallery Landing
with built-in airing cupboard and doors to:
Bedroom One
3.59 x 3.57 - with UPVC double glazed windows to front and rear elevations.
Bedroom Two
2.79 x 2.66 - [excluding recess] with UPVC double glazed window to rear elevation.
Shower Room
2.22 x 1.19 - with ladder style electric towel radiator, low level flush wc, hand wash basin and enclosed cubicle with mixer shower.
Bedroom Three
4.04 x 3.94 - [max] with electric wall heater, UPVC double glazed window to rear elevation and fitted wardrobe, door to:
Side Landing
with secondary staircase and door to:
Bedroom Four
3.13 x 1.79 - with UPVC double glazed window to side elevation.
Outside
The property stands back behind foregardens and stone covered driveway providing off road parking. There is obvious potential to extend the existing driveway to suit individual requirements.
External Store
[former piggery] built into the front right hand corner of the house.
Timber Shed and Log Store
South Facing Gardens
with stone covered patio, lawns and a variety of established shrubs and mature trees providing a high degree of privacy and shelter.
Brochures
Particulars- COUNCIL TAXA payment made to your local authority in order to pay for local services like schools, libraries, and refuse collection. The amount you pay depends on the value of the property.Read more about council Tax in our glossary page.
- Band: D
- PARKINGDetails of how and where vehicles can be parked, and any associated costs.Read more about parking in our glossary page.
- Driveway,Off street
- GARDENA property has access to an outdoor space, which could be private or shared.
- Yes
- ACCESSIBILITYHow a property has been adapted to meet the needs of vulnerable or disabled individuals.Read more about accessibility in our glossary page.
- Ask agent
Menith Wood, Worcester, Worcestershire
Add an important place to see how long it'd take to get there from our property listings.
__mins driving to your place
Get an instant, personalised result:
- Show sellers you’re serious
- Secure viewings faster with agents
- No impact on your credit score



Your mortgage
Notes
Staying secure when looking for property
Ensure you're up to date with our latest advice on how to avoid fraud or scams when looking for property online.
Visit our security centre to find out moreDisclaimer - Property reference SOS250214. The information displayed about this property comprises a property advertisement. Rightmove.co.uk makes no warranty as to the accuracy or completeness of the advertisement or any linked or associated information, and Rightmove has no control over the content. This property advertisement does not constitute property particulars. The information is provided and maintained by Phipps & Pritchard, Stourport. Please contact the selling agent or developer directly to obtain any information which may be available under the terms of The Energy Performance of Buildings (Certificates and Inspections) (England and Wales) Regulations 2007 or the Home Report if in relation to a residential property in Scotland.
*This is the average speed from the provider with the fastest broadband package available at this postcode. The average speed displayed is based on the download speeds of at least 50% of customers at peak time (8pm to 10pm). Fibre/cable services at the postcode are subject to availability and may differ between properties within a postcode. Speeds can be affected by a range of technical and environmental factors. The speed at the property may be lower than that listed above. You can check the estimated speed and confirm availability to a property prior to purchasing on the broadband provider's website. Providers may increase charges. The information is provided and maintained by Decision Technologies Limited. **This is indicative only and based on a 2-person household with multiple devices and simultaneous usage. Broadband performance is affected by multiple factors including number of occupants and devices, simultaneous usage, router range etc. For more information speak to your broadband provider.
Map data ©OpenStreetMap contributors.





