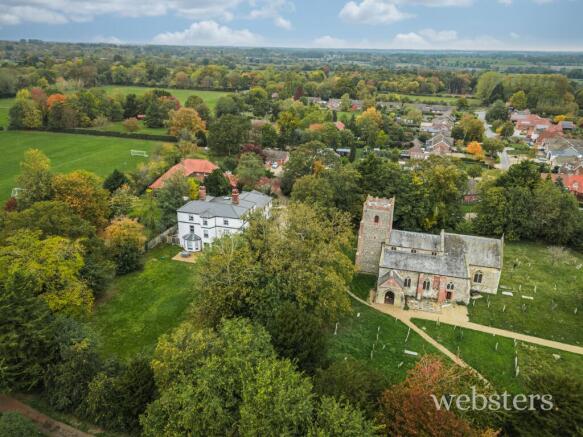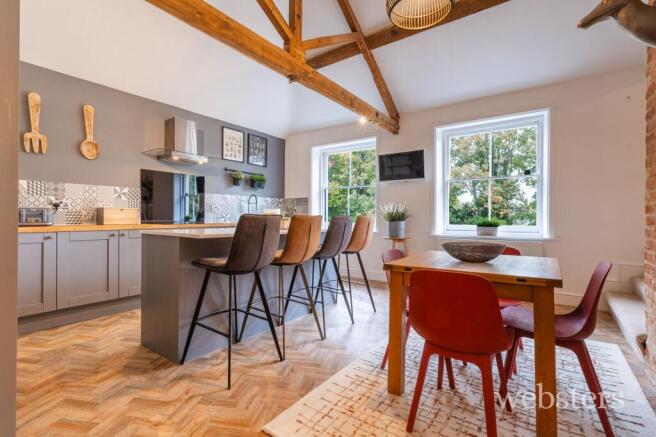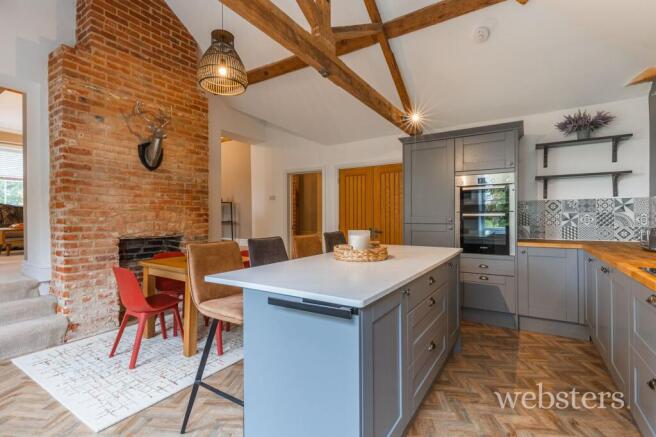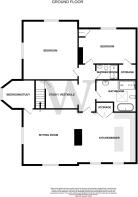
The Old Rectory, Church Road, NR14

- PROPERTY TYPE
Penthouse
- BEDROOMS
3
- BATHROOMS
2
- SIZE
Ask agent
Key features
- Immaculately Presented And Rarely Available Loft Style Penthouse Apartment
- Approximately 1,500 sq. ft. Of Beautifully Converted Living Space
- Blend Of Period Character And Contemporary Design With Vaulted Ceilings And Exposed Beams
- Open Plan and Split Level Living Accommodation
- Two Double Bedrooms And Third Bedroom / Hobby Room
- Vestibule Entrance And Dedicated Study
- 4 Piece Luxury Suite and Further Shower Room
- Off Street Parking For Two Vehicles And Shared Communal Entrance With Just One Other Apartment
- New 250-year Lease And 10 Year Warranty With ICW, 4 Years Unexpired
- Popular Village Location With Good Local Transport Links And Norwich City Centre Approximately 6-7 Miles Away
Description
An immaculately styled, rarely available loft-style Penthouse apartment in the leafy village of Yelverton, southeast of Norwich. Occupying approximately 1,500 sq. ft. within the former Rectory, this beautifully converted home blends character with high-quality finishes.
The Rectory, thoughtfully restored, offers distinctive residences, with this Penthouse exemplifying design and comfort. The Penthouse features well-designed living spaces, beginning with a welcoming vestibule entrance and a dedicated study. To the east, the high-end open-plan kitchen and dining area flow seamlessly into a spacious split-level sitting room. To the west, the Principal Bedroom is complemented by a generous second double bedroom, while the south-facing third bedroom (small double) or hobby room provides flexible accommodation. There are two beautifully appointed bathrooms, each finished to a bespoke standard reflecting the exceptional quality throughout the home. The Communal entrance benefits being shared with only one other apartment, ensuring enhanced privacy and exclusivity.
The property benefits from secure, allocated off-street parking for two vehicles. The Penthouse is sold with a new 250-year lease and four years remaining on the original 10-year ICW warranty, offering peace of mind to the new owner. This exceptional apartment blends contemporary style with sumptuous comfort in a tranquil yet convenient location, presenting a unique opportunity to make The Penthouse at The Rectory your new home.
Study / Vestibule
2.67m x 2.17m
The solid front door is accessed via a communal staircase, leading into a carpeted interior space. The split-level living area imparts distinctive character, enhanced by a textured, blasted-finish archway that serves as an elegant architectural feature, providing access to the internal hallway.
Hallway
The internal hallway grants access to both the East and West wings of the rectory, leading to two bedrooms, a four-piece bathroom, an additional shower room, and the kitchen/diner. The flooring is carpeted throughout.
Kitchen / Diner
4.91m x 4.75m
Impressive open plan space with a vaulted ceiling featuring a King Post truss. The kitchen boasts a range of wall and base units with 40mm oak worktops, complemented by a separate island with Corian surfaces. It is equipped with integrated double electric ovens, an AEG induction hob with extractor hood, dishwasher, and fridge-freezer. A sunken ceramic Butler sink with mixer tap and a stylish 'Ted Baker' tiled splashback provide elegant finishing touches. A large pantry/utility cupboard offers space for a washer and dryer. The kitchen/diner benefits from durable LVT flooring, two large sash windows with steps leading up to the sitting room either side of the charming chimney stack.
Sitting Room
5.17m x 5.05m
A bright and airy dual-aspect reception room, filled with natural light from two large sash windows to the front and side. The striking vaulted ceiling features both King Post and Queen Post trusses, while the soft carpet underfoot and three radiators ensure comfort throughout the seasons.
Bedroom / Study
2.69m x 3.07m
Sash window to the front aspect floods the room with natural light, soft carpeting and radiator. This versatile space can also be used as a hobby room.
Bedroom One
5.46m x 5.12m
Spacious Principal bedroom featuring dual-aspect sash windows, vaulted ceilings with King Post Trusses, carpeted flooring, and two radiators.
Bedroom Two
3.29m x 5.39m
Large double bedroom with a sash window to the side aspect, a walk-in wardrobe featuring sensor lighting, an airing cupboard housing the gas boiler, a radiator, loft hatch, and carpeted flooring.
Shower Room
1.47m x 1.84m
Enclosed walk-in shower with rain showerhead, 'Ted Baker' tiled backing, and glass door; low-set WC; hand wash basin set within a vanity unit featuring a 'Ted Baker' tiled splashback; LVT flooring; heated towel rail; and extractor fan..
Bathroom
2.98m x 3.75m
Modernised four-piece suite featuring a large walk-in shower with dual heads and 'Metro' style tiling, a deep set freestanding bath, a vanity unit and sink with granite worktop and matching splashback, and a low-set WC. This luxury bathroom boasts a feature skylight that fills the room with abundant natural light, complemented by LVT flooring, a heated towel rail, a cast iron radiator and an extractor fan.
Parking - Off street
Off-road and off-street parking within a private community setting, with allocation for two designated parking spaces and provision for visitor parking.
Disclaimer
Agent Notes:
1. All our fees can be seen on our website at webstersofnorwich.co.uk
2. We are members of ARLA, NAEA, CMP Propertymark & The Property Ombudsman Service.
3. Anti Money laundering checks will be undertaken for all buyers and sellers. (there may be a charge for this service)
IMPORTANT NOTE: Please note that we have recently transitioned over to a new CRM system which takes our property feeds to the portals. While we strive for accuracy, some property information may not have been fully verified during this changeover. For clarification on important details, including (but not limited to) flood risks, rights of way, restrictions and other critical matters relating to the property, we strongly recommend contacting us directly.
- COUNCIL TAXA payment made to your local authority in order to pay for local services like schools, libraries, and refuse collection. The amount you pay depends on the value of the property.Read more about council Tax in our glossary page.
- Band: D
- PARKINGDetails of how and where vehicles can be parked, and any associated costs.Read more about parking in our glossary page.
- Off street
- GARDENA property has access to an outdoor space, which could be private or shared.
- Ask agent
- ACCESSIBILITYHow a property has been adapted to meet the needs of vulnerable or disabled individuals.Read more about accessibility in our glossary page.
- Ask agent
Energy performance certificate - ask agent
The Old Rectory, Church Road, NR14
Add an important place to see how long it'd take to get there from our property listings.
__mins driving to your place
Get an instant, personalised result:
- Show sellers you’re serious
- Secure viewings faster with agents
- No impact on your credit score
Your mortgage
Notes
Staying secure when looking for property
Ensure you're up to date with our latest advice on how to avoid fraud or scams when looking for property online.
Visit our security centre to find out moreDisclaimer - Property reference 0eade198-ffcf-495d-a030-3af6a028aee5. The information displayed about this property comprises a property advertisement. Rightmove.co.uk makes no warranty as to the accuracy or completeness of the advertisement or any linked or associated information, and Rightmove has no control over the content. This property advertisement does not constitute property particulars. The information is provided and maintained by Websters Estate Agents, Norwich. Please contact the selling agent or developer directly to obtain any information which may be available under the terms of The Energy Performance of Buildings (Certificates and Inspections) (England and Wales) Regulations 2007 or the Home Report if in relation to a residential property in Scotland.
*This is the average speed from the provider with the fastest broadband package available at this postcode. The average speed displayed is based on the download speeds of at least 50% of customers at peak time (8pm to 10pm). Fibre/cable services at the postcode are subject to availability and may differ between properties within a postcode. Speeds can be affected by a range of technical and environmental factors. The speed at the property may be lower than that listed above. You can check the estimated speed and confirm availability to a property prior to purchasing on the broadband provider's website. Providers may increase charges. The information is provided and maintained by Decision Technologies Limited. **This is indicative only and based on a 2-person household with multiple devices and simultaneous usage. Broadband performance is affected by multiple factors including number of occupants and devices, simultaneous usage, router range etc. For more information speak to your broadband provider.
Map data ©OpenStreetMap contributors.






