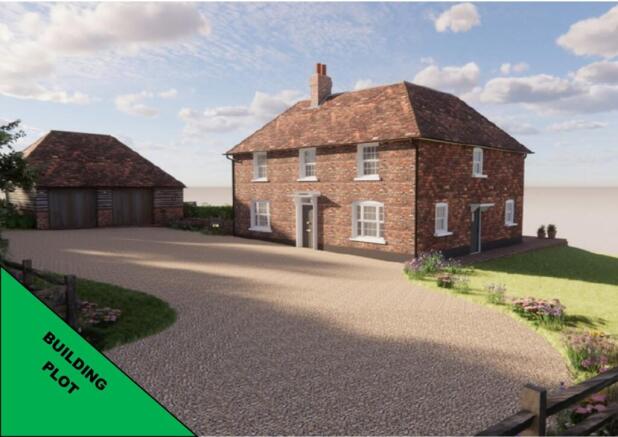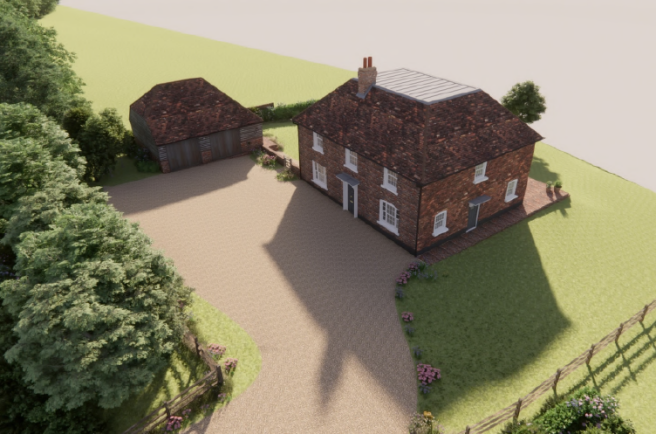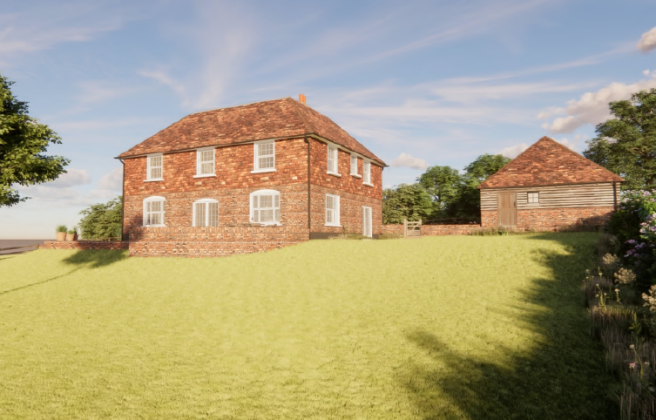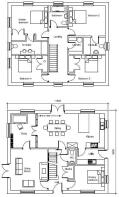
Windmill Hill, Hailsham, BN27
- PROPERTY TYPE
Plot
- SIZE
Ask agent
Key features
- Self-Build Building Plot
- PP for Detached House
- Approximately 1/3rd of an Acre
- Southerly Views
- CIL Excempt
Description
A single building plot with planning permission granted ref: WD/2024/2931F for an attractive double fronted detached property that presents brick elevations below a tiled roof with detached garage. Providing generous accommodation that extends to approximately 220 sq.m. there is a large open-plan kitchen/breakfast room with two additional reception rooms, a ground floor bedroom and four first floor bedrooms with two en-suite shower rooms and a separate family bathroom. The already established garden is approximately 1/3rd of an acre backing onto fields with lovely rural views towards the South Downs beyond. The planning permission is subject to conditions including the creation of a new entrance which may require the relocation of an electricity pole. As a self-build plot we are advised there is a CIL liability exception and a biodiversity net gain exception. Services, water, sewage and electricity are available within the immediate area. Viewing is highly recommended of this rarely available self-build opportunity.
LAND PHOTOS
Brochures
Brochure 1Brochure 2Windmill Hill, Hailsham, BN27
NEAREST STATIONS
Distances are straight line measurements from the centre of the postcode- Normans Bay Station4.6 miles
- Pevensey Bay Station4.7 miles
- Pevensey & Westham Station4.8 miles
Notes
Disclaimer - Property reference 29564273. The information displayed about this property comprises a property advertisement. Rightmove.co.uk makes no warranty as to the accuracy or completeness of the advertisement or any linked or associated information, and Rightmove has no control over the content. This property advertisement does not constitute property particulars. The information is provided and maintained by Campbell's, Battle. Please contact the selling agent or developer directly to obtain any information which may be available under the terms of The Energy Performance of Buildings (Certificates and Inspections) (England and Wales) Regulations 2007 or the Home Report if in relation to a residential property in Scotland.
Map data ©OpenStreetMap contributors.









