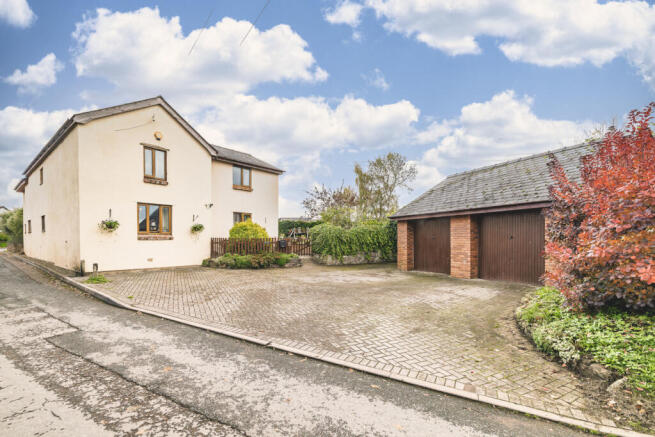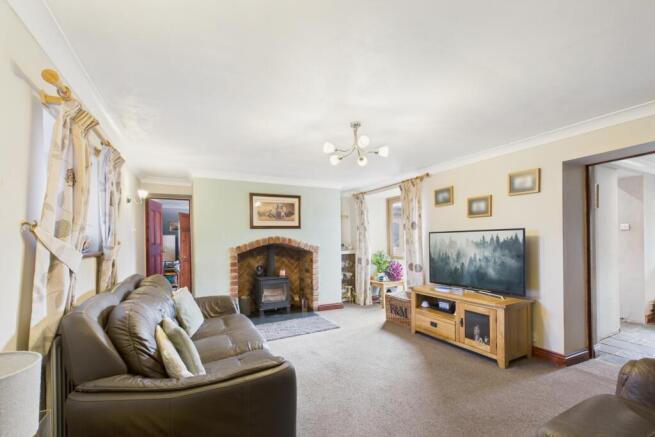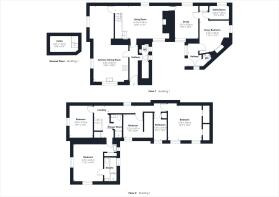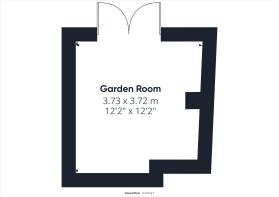4 bedroom detached house for sale
Bromsash, Ross-on-Wye, Herefordshire, HR9

- PROPERTY TYPE
Detached
- BEDROOMS
4
- BATHROOMS
2
- SIZE
1,765 sq ft
164 sq m
- TENUREDescribes how you own a property. There are different types of tenure - freehold, leasehold, and commonhold.Read more about tenure in our glossary page.
Freehold
Key features
- Versatile detached family home in sought after Bromsash
- Spacious and well presented accommodation throughout
- Potential to create a self contained annexe if required
- Generous kitchen and dining area with slate and oak flooring
- Sitting room with feature fireplace and wood burning stove
- Four good sized bedrooms plus en suite to the principal room
- Attractive landscaped gardens with excellent privacy
- Garden room with wood burning stove overlooking the lawn
- Wide block paved driveway and substantial double garage
- EPC Rating: E
Description
Set within the tranquil hamlet of Bromsash, this delightful rural location sits just three miles east of Ross-on-Wye, surrounded by gently undulating Herefordshire countryside. It’s a peaceful spot of traditional homes, smallholdings, and open farmland, offering the quiet charm of village life with all the convenience of nearby amenities.
Bromsash enjoys excellent connectivity, with the A40 close at hand providing swift routes to Monmouth, Hereford, and beyond. The neighbouring villages of Lea and Weston-under-Penyard offer primary schools, local pubs, and active village communities, while Ross-on-Wye itself provides a vibrant market town atmosphere with independent shops, cafés, and supermarkets.
For recreation, South Herefordshire Golf Club is just a short drive away, offering an 18 hole course with magnificent views across the Wye Valley. The surrounding countryside also provides endless opportunities for walking, cycling, and exploring, with the Wye Valley Area of Outstanding Natural Beauty and Forest of Dean both within easy reach.
Bromsash perfectly balances rural peace with everyday practicality an ideal setting for those seeking the best of countryside living without feeling cut off from the wider world.
Accommodation:
Entrance Hallway:
Entered via a woodgrain uPVC front entrance door. A bright and welcoming hallway featuring a wood-panelled feature wall, Chinese slate flooring, double glazed window to side aspect, and useful storage cupboard. Door to:
Downstairs WC:
With woodgrain uPVC double glazed window to side aspect, low level WC, chrome style towel rail, extractor, and wash hand basin with vanity unit beneath.
Kitchen: 14'4" x 10'7" (4.37m x 3.23m)
Continuation of slate flooring. Fitted with a range of base and wall units, recessed ceiling spotlights, plumbing for washing machine and dishwasher, and space for cooker with concealed extractor. Double glazed windows to front and side aspects. Open plan to:
Dining Area: 12'2" x 8'9" (3.70m x 2.67m)
With wide board oak flooring and double glazed window to side aspect, providing an ideal space for family dining.
Small Lobby Area:
Door leading down to:
Cellar:
Wood panelled with radiator, lighting and power points – ideal for storage or potential hobby space.
Sitting Room:15'3" x 12'1" (4.65m x 3.68m)
Also accessed from the hallway. Features a brick fireplace housing a recessed wood burning stove set on a slate hearth, with uPVC door leading out to the front courtyard. Obscure glazed window to rear aspect and stairs rising to the first floor.
Potential Annexe:
(Comprising the study, utility, snug/bedroom, and WC – ideal for a dependent relative, guest suite, or home office arrangement.)
Study: 13'2" x 8'9" (4.01m x 2.67m)
Double glazed window to front and obscure glazed window to rear aspect. Wood laminate flooring. An ideal second sitting room, study, or occasional bedroom.
Utility Room: 7'6" x 4'11" (2.29m x 1.50m)
Obscure double glazed window to rear aspect. Worktop, with floor-standing Worcester oil-fired boiler.
Bedroom/Snug: 11'8" x 11'3" (3.56m x 3.43m)
Previously a kitchen, now a cosy ground floor bedroom or snug with fitted wardrobe and obscure glazed window to side.
Side Lobby:
With tiled flooring, radiator, woodgrain uPVC window to side aspect, double glazed window to front, and door to front courtyard.
Separate WC:
With wood-panelled feature wall, wall-mounted wash hand basin, low level WC, and tiled flooring.
First Floor Landing:
Double glazed windows to rear aspect and wood laminate flooring.
Master Bedroom: 15'10" x 11'1" (4.83m x 3.38m)
A superb light-filled room with double glazed windows to both side aspects and an additional window to the front overlooking the gardens. Door to:
En-Suite Bathroom:
Double glazed window to side aspect. Fitted with panelled jacuzzi bath, low level WC, circular wash hand basin, radiator, and enclosed shower cubicle with mains shower.
Bedroom 2: 12'5" x 9' (3.78m x 2.74m)
With vaulted ceiling, double glazed window to side aspect, radiator, and wood laminate flooring.
Bedroom 3: 13'2" x 12'5" (4.01m x 3.78m)
A spacious double bedroom with vaulted ceiling, twin double glazed windows to front aspect, two built-in storage cupboards, radiator, and wood laminate flooring.
Bedroom 4: 8'11" x 7'6" (2.72m x 2.29m)
Double glazed window to front aspect, fitted wardrobe, and radiator.
Possible Bathroom:
Currently unfinished but with potential to create a further bathroom if required. Obscure glazed window to front aspect.
Outside:
The property is approached via a wide block-paved driveway providing ample parking for several vehicles, with access to a substantial double garage featuring two single up-and-over doors, power, and lighting.
To the rear, the gardens are a particular feature beautifully landscaped and immaculately maintained, offering generous lawned areas bordered by mature hedging, shrubs, and specimen trees which provide excellent privacy and seasonal colour. Attractive brick-edged terraces and gravelled seating areas create inviting spaces for outdoor dining and relaxation, perfectly positioned to enjoy the afternoon and evening sun.
There is also a delightful garden room (12'3" x 12'1") with Velux window and wood burning stove, providing a cosy retreat overlooking the gardens ideal for use as a studio, home office, or entertaining space.
Overall, the outside space combines practicality and charm, with ample parking, a substantial garage, and private, well-tended gardens that offer a peaceful setting throughout the seasons.
Verified Material Information:
Council Tax band: C
Energy Performance rating: E
Electricity supply: Mains electricity
Water supply: Mains water supply
Sewerage: Septic tank
Heating: Oil central heating
Heating features: Double glazing and Wood burner
Broadband: FTTP (Fibre to the Premises)
Mobile coverage: O2, Vodafone, EE & Three All Good
Parking: Garage, Driveway, and Private
Accessibility and adaptations: Ramped access
For the complete Verified Information on this property please either scan the QR code on the details or contact the office.
The information contained is intended to help you decide whether the property is suitable for you. You should verify any answers which are important to you with your property lawyer or surveyor or ask for quotes from the appropriate trade experts: builder, plumber, electrician, damp, and timber expert.
Directions:
From the centre of Ross-on-Wye, take the A40 towards Gloucester, upon reaching Weston Under Penyard turn left adjacent to the Weston Cross public house. Follow this road around bearing right past Bollitree Castle and continue on towards Bromsash where the property can be found on the right hand side before reaching the village cross roads.
Brochures
Particulars- COUNCIL TAXA payment made to your local authority in order to pay for local services like schools, libraries, and refuse collection. The amount you pay depends on the value of the property.Read more about council Tax in our glossary page.
- Band: C
- PARKINGDetails of how and where vehicles can be parked, and any associated costs.Read more about parking in our glossary page.
- Yes
- GARDENA property has access to an outdoor space, which could be private or shared.
- Yes
- ACCESSIBILITYHow a property has been adapted to meet the needs of vulnerable or disabled individuals.Read more about accessibility in our glossary page.
- Ramped access
Bromsash, Ross-on-Wye, Herefordshire, HR9
Add an important place to see how long it'd take to get there from our property listings.
__mins driving to your place
Get an instant, personalised result:
- Show sellers you’re serious
- Secure viewings faster with agents
- No impact on your credit score



Your mortgage
Notes
Staying secure when looking for property
Ensure you're up to date with our latest advice on how to avoid fraud or scams when looking for property online.
Visit our security centre to find out moreDisclaimer - Property reference WRR250388. The information displayed about this property comprises a property advertisement. Rightmove.co.uk makes no warranty as to the accuracy or completeness of the advertisement or any linked or associated information, and Rightmove has no control over the content. This property advertisement does not constitute property particulars. The information is provided and maintained by Richard Butler & Associates, Ross-On-Wye. Please contact the selling agent or developer directly to obtain any information which may be available under the terms of The Energy Performance of Buildings (Certificates and Inspections) (England and Wales) Regulations 2007 or the Home Report if in relation to a residential property in Scotland.
*This is the average speed from the provider with the fastest broadband package available at this postcode. The average speed displayed is based on the download speeds of at least 50% of customers at peak time (8pm to 10pm). Fibre/cable services at the postcode are subject to availability and may differ between properties within a postcode. Speeds can be affected by a range of technical and environmental factors. The speed at the property may be lower than that listed above. You can check the estimated speed and confirm availability to a property prior to purchasing on the broadband provider's website. Providers may increase charges. The information is provided and maintained by Decision Technologies Limited. **This is indicative only and based on a 2-person household with multiple devices and simultaneous usage. Broadband performance is affected by multiple factors including number of occupants and devices, simultaneous usage, router range etc. For more information speak to your broadband provider.
Map data ©OpenStreetMap contributors.





