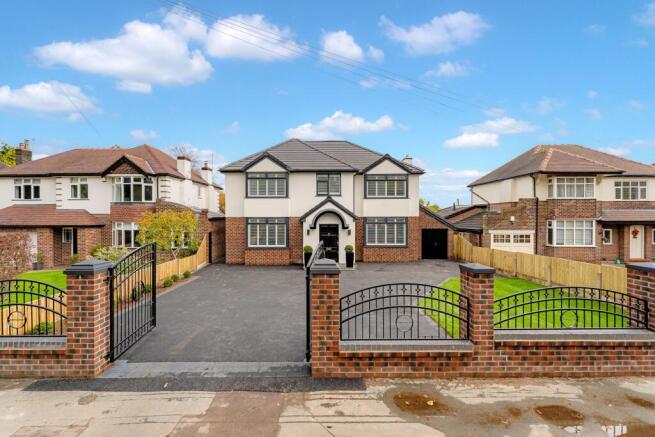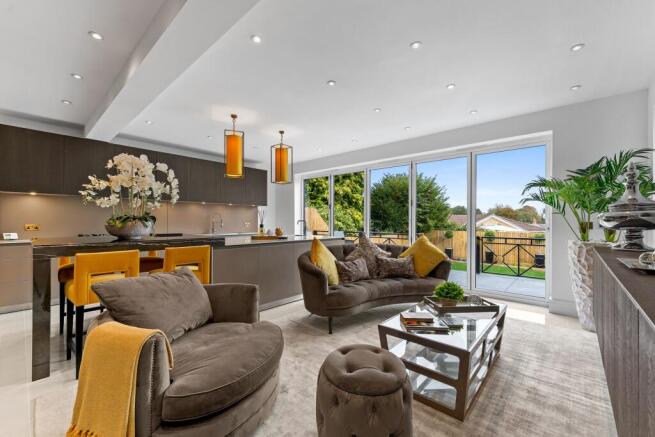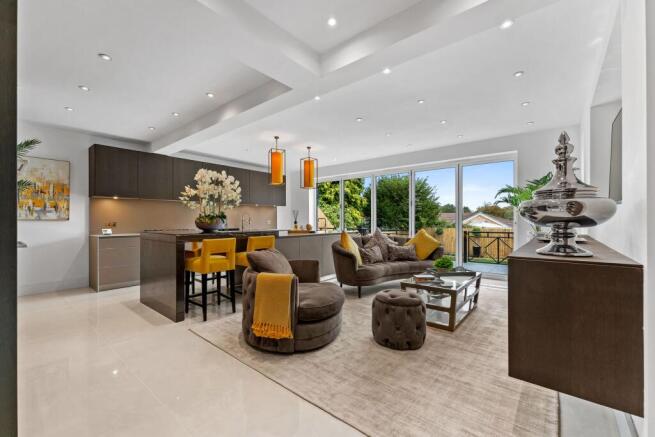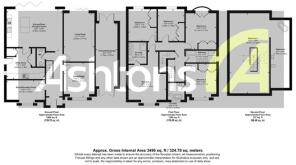
London Road, Appleton, WA4

- PROPERTY TYPE
Detached
- BEDROOMS
6
- BATHROOMS
4
- SIZE
3,496 sq ft
325 sq m
Key features
- No Onward Chain
- A Beautifully Presented Detached Home
- Six Spacious Bedrooms
- Three En-Suite Bathrooms Plus Family Family Bathroom
- A Stunning Bulthaup Kitchen With Diner & Bi-Folding Doors
- Fully Renovated To A High Standard Throughout
- Private Gated Driveway For Multiple Vehicles
- Located In A Highly Sought After Area
Description
Presented to the market with no onward chain, this beautifully renovated detached residence has been finished to the highest standard throughout. Situated in the highly sought after area of Appleton, this impressive home is set over three storeys and features six generously sized bedrooms and four luxurious bathrooms, including three en-suites. The thoughtfully designed layout offers versatile and spacious reception rooms and a stunning open-plan kitchen and dining area, making this an exceptional family home.
As you approach this exceptional home, the sense of grandeur is immediately apparent. Entering through the impressive front entrance, you are welcomed into a spacious hallway finished with rich wooden flooring. The hallway features convenient storage and sets the tone for the rest of the property, which has been designed and finished to the highest of standards. From the hallway, you are drawn into the beautiful living room, a space that perfectly balances comfort and modern design. At its centre is a bespoke media wall featuring an elegant electric fireplace that creates a seamless, contemporary focal point. Acoustic wall panelling adds visual texture, while bi-folding doors flood the room with natural light and open effortlessly onto the patio area. Adjoining the living room is the formal dining room, a wonderfully bright and inviting space highlighted by a large bay window fitted with plantation shutters. This room offers an elegant setting for formal dining and family gatherings alike. The heart of this impressive home is undoubtedly the open-plan kitchen and dining area. The beautifully crafted Bulthaup kitchen is a masterpiece of modern design, offering exceptional storage and functionality. The sleek island not only provides additional workspace and seating but also forms a natural gathering point within the room. Integrated high end appliances include double ovens, a full size fridge freezer, dishwasher, and hot tap, while dual sinks and striking quartz worktops complete the contemporary look. This open-plan layout provides ample space for a full size dining table or a more relaxed sitting area. Beyond the kitchen, a spacious utility room continues the home’s theme of quality and practicality, featuring Corian work surfaces, space for additional appliances, and direct access to the outside areas. There is also a versatile additional reception room, which is ideal for use as a home office, study, or snug, depending on your lifestyle needs. Completing the ground floor is a stylish cloakroom with a W/C. The ground level benefits from underfloor heating in the kitchen, lounge, utility, study, and cloakroom ensuring year round comfort across .
Ascending the staircase, you are greeted by a beautifully designed first floor that accommodates five elegant bedrooms. The principal bedroom is a luxurious and serene space, enhanced by a feature bay window that allows natural light to pour in. It offers ample space for furnishings and includes built-in wardrobes that provide generous storage. The principal en-suite bathroom has been designed to the highest specification, featuring twin sinks, a walk-in rain shower, and full-height tiling for a spa-like finish. Bedroom two is equally impressive, offering a bright and airy atmosphere with French doors opening onto a Juliet balcony, creating a sense of openness and connection to the outdoors. Bedroom three enjoys its own private en-suite bathroom complete with a floating toilet, a modern sink, and a walk-in shower. Each of the five bedrooms on this floor has been fitted with high-quality built-in wardrobes. Completing the first floor is the principal family bathroom, a statement in contemporary luxury. It features a freestanding bathtub, dual sinks incorporated into a high end vanity unit, and a spacious walk-in shower, all finished with floor to ceiling tiles.
The top floor reveals one of the most remarkable features of this home is the expansive sixth bedroom that offers endless versatility. Measuring an impressive thirty-two feet in length, this space could serve as an opulent bedroom suite, studio, or additional living area. It is bathed in natural light through a large ceiling window and features an extraordinary walk -on glass floor that adds an architectural flourish rarely seen in residential design. Adjoining this room is a luxurious bathroom complete with a freestanding bathtub, continuing the home’s theme of refined sophistication and modern elegance.
Every element of this outstanding property has been crafted with meticulous attention to detail, combining the very best in modern design with superior materials and finishes. From the underfloor heating and high-end kitchen appliances to the bespoke fittings and innovative architectural features, this home exemplifies luxury living at its finest. It offers an unparalleled combination of style, comfort, and functionality making it a truly exceptional residence designed to meet the needs of contemporary family life.
EPC Rating: E
Living Room
6.58m x 3.71m
Dining Room
4.27m x 3.71m
Kitchen/Diner/Family Room
6.66m x 6.86m
Utility Room
3.48m x 3.18m
Study
4.19m x 3.48m
Bedroom One
7.62m x 4.27m
Bedroom One En-Suite
2.64m x 2.21m
Bedroom Two
4.11m x 3.71m
Bedroom Three
4.27m x 3.71m
Bedroom Three En-Suite
3.15m x 2.24m
Bedroom Four
3.89m x 3.05m
Bedroom Five
3.89m x 3.45m
Bathroom
3.71m x 2.24m
Bedroom Six
9.91m x 5.49m
Bedroom Six Bathroom
7.19m x 1.83m
Garden
The property occupies an enviable position, ideally located to enjoy picturesque views across the neighbouring golf club. The home sits proudly on a beautifully landscaped plot that has been thoughtfully designed to maximise both aesthetic appeal and practicality. To the rear, the garden is a true extension of the living space, a serene and private retreat perfect for outdoor entertaining and relaxation. A stylish tiled patio area provides ample room for al fresco dining and is elegantly enclosed by decorative ironwork fencing. From here, steps lead down to a manicured lawn, creating a lush and inviting environment. At the end of the garden sits a charming garden room, offering a versatile space that can comfortably accommodate a table and chairs. To the front of the property, a set of secure gates opens onto a generous driveway providing parking for up to five vehicles. The driveway offers convenient access to the integral garage, which provides additional storage and potential for...
- COUNCIL TAXA payment made to your local authority in order to pay for local services like schools, libraries, and refuse collection. The amount you pay depends on the value of the property.Read more about council Tax in our glossary page.
- Band: F
- PARKINGDetails of how and where vehicles can be parked, and any associated costs.Read more about parking in our glossary page.
- Yes
- GARDENA property has access to an outdoor space, which could be private or shared.
- Private garden
- ACCESSIBILITYHow a property has been adapted to meet the needs of vulnerable or disabled individuals.Read more about accessibility in our glossary page.
- Ask agent
Energy performance certificate - ask agent
London Road, Appleton, WA4
Add an important place to see how long it'd take to get there from our property listings.
__mins driving to your place
Get an instant, personalised result:
- Show sellers you’re serious
- Secure viewings faster with agents
- No impact on your credit score

Your mortgage
Notes
Staying secure when looking for property
Ensure you're up to date with our latest advice on how to avoid fraud or scams when looking for property online.
Visit our security centre to find out moreDisclaimer - Property reference 8c344215-c180-4d80-b5d3-f68be253170e. The information displayed about this property comprises a property advertisement. Rightmove.co.uk makes no warranty as to the accuracy or completeness of the advertisement or any linked or associated information, and Rightmove has no control over the content. This property advertisement does not constitute property particulars. The information is provided and maintained by Ashtons Estate Agency, Stockton Heath. Please contact the selling agent or developer directly to obtain any information which may be available under the terms of The Energy Performance of Buildings (Certificates and Inspections) (England and Wales) Regulations 2007 or the Home Report if in relation to a residential property in Scotland.
*This is the average speed from the provider with the fastest broadband package available at this postcode. The average speed displayed is based on the download speeds of at least 50% of customers at peak time (8pm to 10pm). Fibre/cable services at the postcode are subject to availability and may differ between properties within a postcode. Speeds can be affected by a range of technical and environmental factors. The speed at the property may be lower than that listed above. You can check the estimated speed and confirm availability to a property prior to purchasing on the broadband provider's website. Providers may increase charges. The information is provided and maintained by Decision Technologies Limited. **This is indicative only and based on a 2-person household with multiple devices and simultaneous usage. Broadband performance is affected by multiple factors including number of occupants and devices, simultaneous usage, router range etc. For more information speak to your broadband provider.
Map data ©OpenStreetMap contributors.





