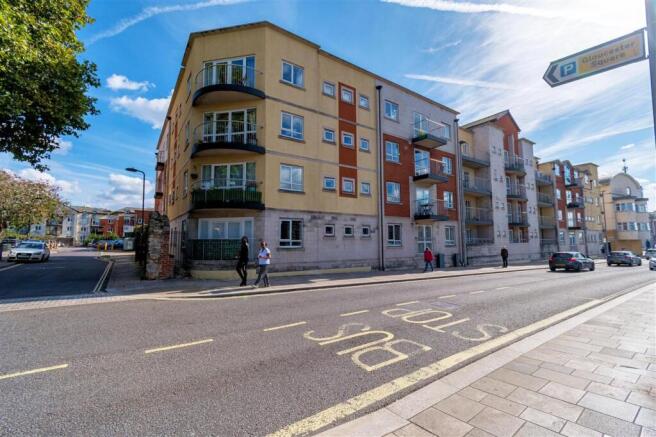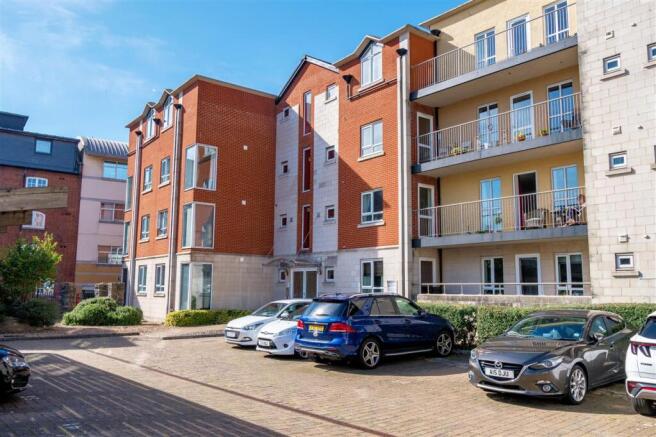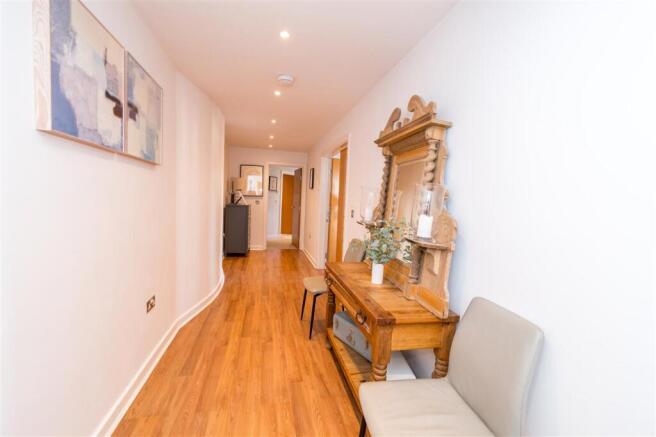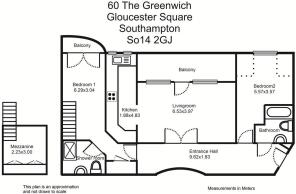The Greenwich, Gloucester Square, Southampton

- PROPERTY TYPE
Apartment
- BEDROOMS
2
- BATHROOMS
2
- SIZE
Ask agent
Key features
- Sold without a chain
- Meticulously improved by the existing owners
- Principal bedroom with mezzanine area, ideal for a study or seating space
- Lift-serviced for convenience
- Exclusive gated parking for residents, with an allocated car parking space.
- Heated floors for added comfort
Description
The current owner has superbly upgraded the property throughout to an exceptionally high standard, creating a stylish and contemporary home ready for immediate occupation. The property features a spacious open-plan living and dining area leading to a modern fitted kitchen with integrated appliances. The master bedroom benefits from a luxurious en-suite shower room and a mezzanine floor for room used as study and ample built in wardrobes. The second double bedroom is served by a well-appointed family bathroom.
Additional features include double glazing, oak doors, underfloor heating, allocated parking, lift access to all floors, and well-maintained communal grounds.
Entrance
Access to the building is via a secure gated entrance and communal door with a television intercom system for visitor entry. Stairs and a lift serve all floors, leading to the apartment located on the third (top) floor.
Hallway 9.62m (31' 7") x 1.83m (6' 0")
Step into a bright and inviting hallway, featuring a television intercom system, inset spotlights, smoke detector, and stylish laminate wood-effect flooring. This elegant space creates a modern first impression and provides access to all principal rooms.
Lounge / Dining Room 6.53m (21' 5") x 3.97m (13' 0")
A stunning lounge and dining area with double doors from the hallway, two floor-to-ceiling windows, and a central door leading to the balcony. The room features laminate wooden flooring, inset spotlights, and ample socket points, making it ideal for relaxing or entertaining. A doorway from the lounge opens directly into the kitchen.
Kitchen 1.88m (6' 2") x 4.83m (15' 10")
The kitchen boasts 3 windows, allowing natural light to fill the space, built-in units with under-cabinet lighting, wine cooler, granite worktops, monobloc mixer tap, inset spotlights, and ample power points. Appliances include a built-in oven, microwave oven, induction hob, and extractor fan. The room features ceramic floor tiles, creating a stylish and practical cooking and dining environment.
Principal Bedroom 6.29m (20' 8") x 3.04m (10' 0")
The main bedroom features double French doors leading to an additional balcony, a mezzanine floor suitable for a study area, and ample built-in wardrobes. Carpets cover both the bedroom and mezzanine, adding warmth and comfort.
En Suite
The en suite is fully tiled, with a Geberit WC, shower cubicle, tiled flooring, vanity unit, shaver point, and heated towel radiator. A separate door within the bedroom provides access to a boiler room.
Bedroom 2 5.57m (18' 3") x 3.57m (11' 9")
A generous second bedroom with a window, electric sockets, and spotlights, also finished with carpet, offering flexible accommodation for guests.
Bathroom
A fully tiled family bathroom with bath and shower over bath, wash basin, WC, and contemporary fittings. The room features ceramic floor tiles, combining style with practicality.
Car Parking
Externally is gated residential parking with one allocated parking space, with the addition of a communal bicycle store.
Location
The Greenwich perfectly positioned in the heart of Southamptons vibrant city centre and offers the ideal blend of urban living and coastal charm. Situated within Gloucester Square, this sought-after development enjoys a peaceful setting just moments from the citys bustling waterfront and popular leisure destinations.
Residents benefit from easy access to a fantastic range of shops, cafés, bars, and restaurants, as well as the nearby West Quay Shopping Centre and Mayflower Park, both within walking distance.
For commuters, the property is ideally placed Southampton Central Station is just a short walk away, offering excellent rail links to London and surrounding areas, while major road connections including the M3 and M27 are easily accessible.
Further Details
Council Tax Band: D
Tenure Leasehold
Lease Start Date 20 Dec 2001
Lease End Date 25 Dec 2124
Lease Term 125 years from 25 December 1999
Lease Term Remaining 99 years
DISCLAIMER
1. Money Laundering Regulations
In accordance with current Money Laundering Regulations, prospective purchasers will be required to provide identification documentation at a later stage. We kindly request your co-operation to avoid any unnecessary delays in the sale process.
2. General Information
All descriptions, dimensions, floor plans, areas, and distances are provided in good faith as a general guide and should not be relied upon as exact. Purchasers must carry out their own due diligence and enquiries. No representation is made regarding the condition of the property or any fixtures or fittings. If reference is made to alterations, planning permissions, or potential change of use, no warranty is given that the necessary permissions or consents have been obtained. Any such references, including subject to planning, are made in good faith but must be independently verified by the purchaser with the relevant local authority. Any furniture or items shown in brochures, marketing materials, or floor plans are illustrative and not included unless stated otherwise.
3. Services
Please note that none of the services, systems, or appliances at the property have been tested by us. We strongly recommend that all prospective purchasers commission independent surveys or service inspections prior to making a formal offer. No warranties or guarantees are offered or implied in relation to these items.
4. Legal Status of These Particulars
These property particulars are issued in good faith and are not intended to constitute statements of fact or form any part of a binding contract. Any matters contained herein should be independently verified by prospective buyers or tenants. Aspire Estate Agents and its employees or representatives have no authority to make or give any representation or warranty in relation to the property.
- COUNCIL TAXA payment made to your local authority in order to pay for local services like schools, libraries, and refuse collection. The amount you pay depends on the value of the property.Read more about council Tax in our glossary page.
- Ask agent
- PARKINGDetails of how and where vehicles can be parked, and any associated costs.Read more about parking in our glossary page.
- Yes
- GARDENA property has access to an outdoor space, which could be private or shared.
- Ask agent
- ACCESSIBILITYHow a property has been adapted to meet the needs of vulnerable or disabled individuals.Read more about accessibility in our glossary page.
- Ask agent
The Greenwich, Gloucester Square, Southampton
Add an important place to see how long it'd take to get there from our property listings.
__mins driving to your place
Get an instant, personalised result:
- Show sellers you’re serious
- Secure viewings faster with agents
- No impact on your credit score
Your mortgage
Notes
Staying secure when looking for property
Ensure you're up to date with our latest advice on how to avoid fraud or scams when looking for property online.
Visit our security centre to find out moreDisclaimer - Property reference ASP1002328. The information displayed about this property comprises a property advertisement. Rightmove.co.uk makes no warranty as to the accuracy or completeness of the advertisement or any linked or associated information, and Rightmove has no control over the content. This property advertisement does not constitute property particulars. The information is provided and maintained by Aspire Estate Agents, Shirley. Please contact the selling agent or developer directly to obtain any information which may be available under the terms of The Energy Performance of Buildings (Certificates and Inspections) (England and Wales) Regulations 2007 or the Home Report if in relation to a residential property in Scotland.
*This is the average speed from the provider with the fastest broadband package available at this postcode. The average speed displayed is based on the download speeds of at least 50% of customers at peak time (8pm to 10pm). Fibre/cable services at the postcode are subject to availability and may differ between properties within a postcode. Speeds can be affected by a range of technical and environmental factors. The speed at the property may be lower than that listed above. You can check the estimated speed and confirm availability to a property prior to purchasing on the broadband provider's website. Providers may increase charges. The information is provided and maintained by Decision Technologies Limited. **This is indicative only and based on a 2-person household with multiple devices and simultaneous usage. Broadband performance is affected by multiple factors including number of occupants and devices, simultaneous usage, router range etc. For more information speak to your broadband provider.
Map data ©OpenStreetMap contributors.







