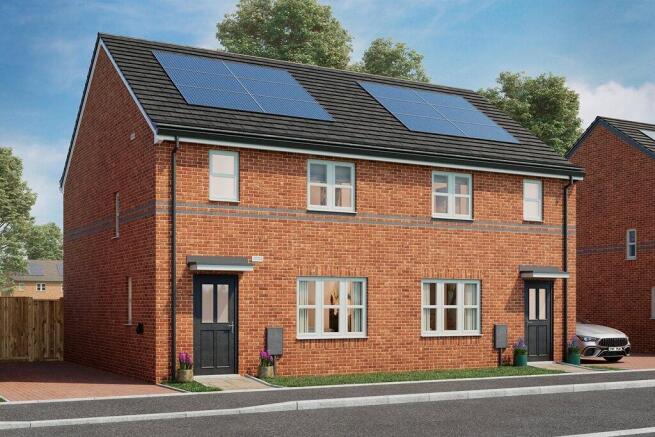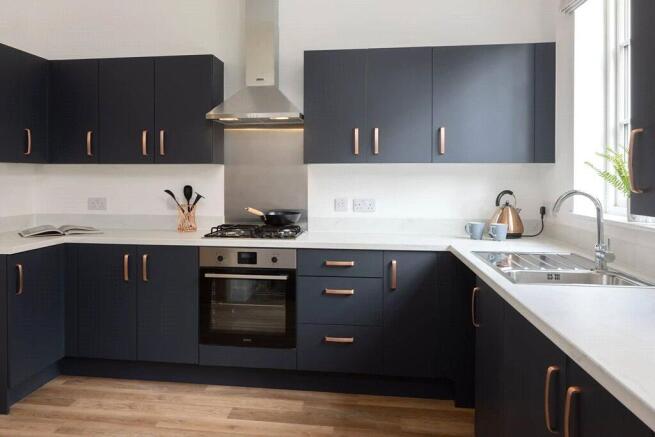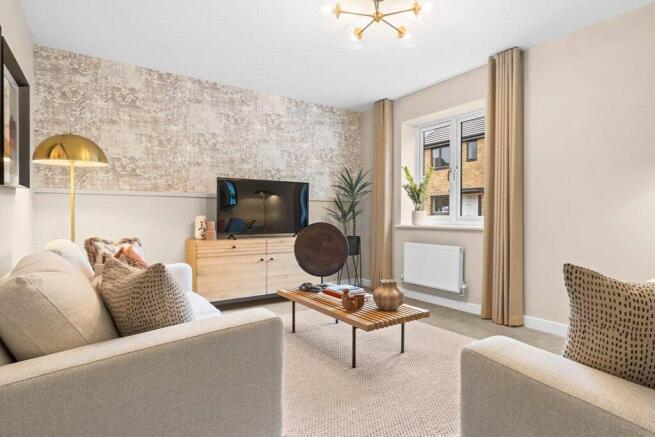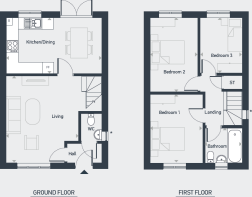The Pottery, Langley Mill, Nottingham, Derbyshire, NG16

- PROPERTY TYPE
End of Terrace
- BEDROOMS
3
- BATHROOMS
1
- SIZE
Ask agent
Key features
- Plot 8 The Roma
- Shared Ownership property
- This property is listed at a 30% share
- Full market value - £245,000
- Stylish end-terrace family sized home
- Modern, fitted kitchen including appliances^
- Flooring included throughout
- Downstairs W.C
- Ready turfed rear garden
- Parking with EV charging port
Description
The ground floor also benefits from W.C which is a handy addition to any home.
Upstairs, you’ll find three well-proportioned bedrooms—two generous doubles and a large single—offering flexibility for children’s rooms, a home office, or guest accommodation. A modern family bathroom and a convenient storage cupboard complete the first floor.
Outside there’s a private rear garden which comes complete with turf, so it’s ready for you to enjoy, plus parking with EV charger and solar panels. With carpets and vinyl fitted throughout this stylish home will be move in ready for you.
These brand-new homes at The Pottery in Langley Mill offer contemporary living with all the amenities you could want close by.
Choose from an attractive range of energy efficient homes, each thoughtfully designed to provide bright, generous living space that adapts perfectly to entertaining, working, family time or simply kicking back in comfort – however you wish to live your life.
When you buy new at Langley Mill, you can look forward to all the benefits of an energy and cost-efficient home along with an exquisite finish you’ll love. The high-quality kitchen and bathroom fittings, abundant storage and ready-turfed private rear garden are all evidence of our trademark close attention to detail.
Situated in the sought-after parish of Langley Mill, northwest of Nottingham, The Pottery is a stylish modern development ideally located with everything you might need close by.
A range of shops, restaurants and cafes nearby, mean you can easily pick up your daily essentials and catch up with friends over coffee or a bite to eat. Nottingham city centre is under 5 miles and offers a wider shopping experience, plus a host of attractions.
If it’s natural surroundings you’re after, then there’s plenty close by, including Shipley Country Park and further afield, Woollaton Hall and Deer Park, with its magnificent Elizabethan Hall, lake and extensive grounds.
Getting out and about is easy when you move to The Pottery, good road networks offer access into Nottingham city centre and the nearby A610 connects to the M1 giving you access to towns and cities further afield.
Key Information:
• £673.62 service charge per year
• Energy rating tbc
Example of Financial Breakdown
• Full market value: £245,000
• 30% share value: £73,500
• 5% deposit: £3,675
• Rent charged on un-owned share: 2.75%
• Monthly Rent on un-owned share £393.02
• Monthly Estimated service charge: £56.14
This key information document is to help you decide if shared ownership is right for you. Please note that the examples and figures are correct at the time of issue but will change over time in accordance with changes in house prices and the terms of the shared ownership lease.
This document is also available in accessible formats. To request a copy please contact our sales advisor.
Computer generated images and photography are intended for illustration purposes only and should be treated as general guidance only. Please refer to the sales team for further information. EPC on completion.
There are 999 Years remaining on the lease. The annual Management & Service Charge is £673.62 per annum. This is a new build property, and we are awaiting local authority assessment for the council tax banding.
Lease, Management and service charges have been provided by the Housing Association, but their accuracy cannot be guaranteed, as we may not have seen the original lease. Should you proceed with the purchase of the property, lease details must be verified by your solicitor.
DIMENTIONS
Living 4.75m × 3.90m
Kitchen/Dining 5.12m × 3.04m
Bedroom 1 3.73m × 3.02m
Bedroom 2 4.05m × 2.74m
Bedroom 3 3.04m × 2.29m
Bathroom 2.01m × 1.92m
*Speak to agent regarding integrated appliances
Brochures
Particulars- COUNCIL TAXA payment made to your local authority in order to pay for local services like schools, libraries, and refuse collection. The amount you pay depends on the value of the property.Read more about council Tax in our glossary page.
- Band: TBC
- PARKINGDetails of how and where vehicles can be parked, and any associated costs.Read more about parking in our glossary page.
- Yes
- GARDENA property has access to an outdoor space, which could be private or shared.
- Yes
- ACCESSIBILITYHow a property has been adapted to meet the needs of vulnerable or disabled individuals.Read more about accessibility in our glossary page.
- Ask agent
Energy performance certificate - ask agent
The Pottery, Langley Mill, Nottingham, Derbyshire, NG16
Add an important place to see how long it'd take to get there from our property listings.
__mins driving to your place
Get an instant, personalised result:
- Show sellers you’re serious
- Secure viewings faster with agents
- No impact on your credit score
Your mortgage
Notes
Staying secure when looking for property
Ensure you're up to date with our latest advice on how to avoid fraud or scams when looking for property online.
Visit our security centre to find out moreDisclaimer - Property reference LNH250109. The information displayed about this property comprises a property advertisement. Rightmove.co.uk makes no warranty as to the accuracy or completeness of the advertisement or any linked or associated information, and Rightmove has no control over the content. This property advertisement does not constitute property particulars. The information is provided and maintained by Bairstow Eves, Hucknall. Please contact the selling agent or developer directly to obtain any information which may be available under the terms of The Energy Performance of Buildings (Certificates and Inspections) (England and Wales) Regulations 2007 or the Home Report if in relation to a residential property in Scotland.
*This is the average speed from the provider with the fastest broadband package available at this postcode. The average speed displayed is based on the download speeds of at least 50% of customers at peak time (8pm to 10pm). Fibre/cable services at the postcode are subject to availability and may differ between properties within a postcode. Speeds can be affected by a range of technical and environmental factors. The speed at the property may be lower than that listed above. You can check the estimated speed and confirm availability to a property prior to purchasing on the broadband provider's website. Providers may increase charges. The information is provided and maintained by Decision Technologies Limited. **This is indicative only and based on a 2-person household with multiple devices and simultaneous usage. Broadband performance is affected by multiple factors including number of occupants and devices, simultaneous usage, router range etc. For more information speak to your broadband provider.
Map data ©OpenStreetMap contributors.







