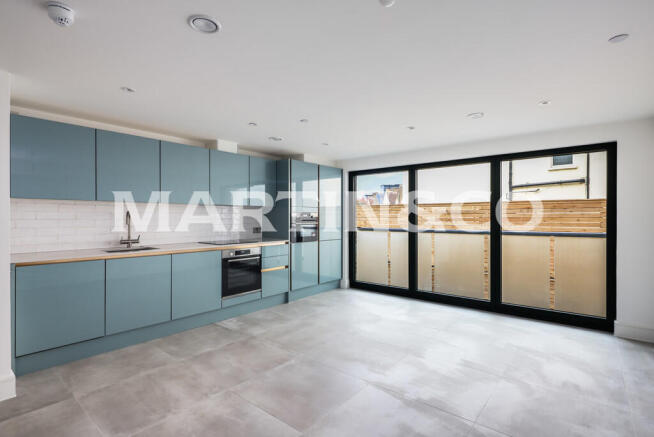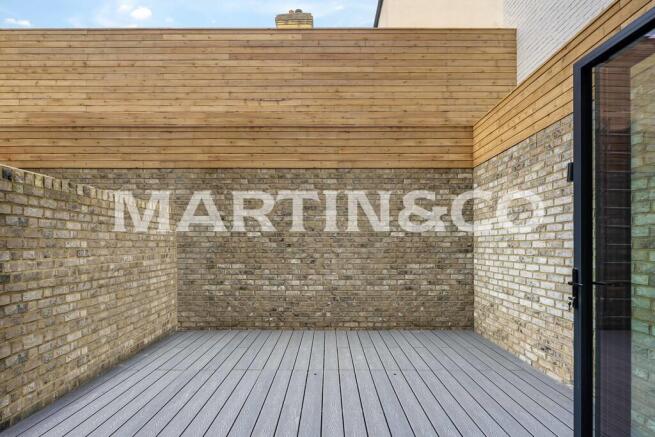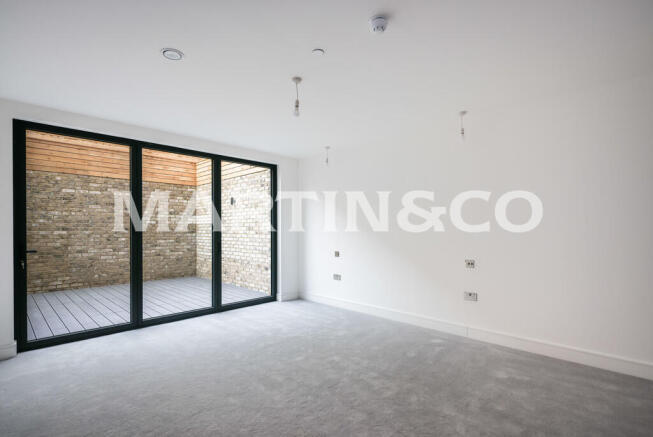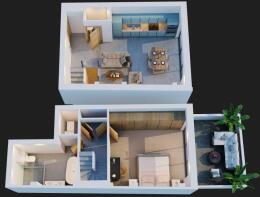Station Road, Chingford

Letting details
- Let available date:
- 05/11/2025
- Deposit:
- £2,250A deposit provides security for a landlord against damage, or unpaid rent by a tenant.Read more about deposit in our glossary page.
- Min. Tenancy:
- Ask agent How long the landlord offers to let the property for.Read more about tenancy length in our glossary page.
- Let type:
- Long term
- Furnish type:
- Unfurnished
- Council Tax:
- Ask agent
- PROPERTY TYPE
Apartment
- BEDROOMS
1
- BATHROOMS
1
- SIZE
Ask agent
Key features
- 0.3 MILES TO CHINGFORD STATION
- EPC - B, COUNCIL TAX - D
- MODERN BUILD
- MODERN KITCHEN WITH APPLIANCES
- OPEN PLAN LIVING
- SPLIT LEVEL
- UNDERFLOOR HEATING
- ADDITIONAL ROOM FOR OFFICE/STORAGE
- BICYCLE STORAGE
- NO PARKING
Description
829 Sq ft SPLIT LEVEL, beautifully presented throughout. Open plan living with well equipped kitchen, plus an addition W/C. Stairs leading down to a very spacious bedroom with direct access to the private rear courtyard. Leading off this huge bedroom is the modern bathroom, plus also additional storage room/office.
These light and airy apartments maximise the available space, offering privacy and outside areas. Our development has minimised the environmental impact of building, and has used sustainable energy sources. The building nestles within the neighbouring units and stands out as an example of clever design and careful planning. Our development gives care and consideration to the space, with high-end contemporary design and finishes.
UNIT 2
Specification
ENVIRONMENTALLY FRIENDLY FEATURES
- Air source heat pumps
- Rainwater reclamation system
- Solar panels
- Where possible or viable, materials used in construction are from renewable, sustainable or recyclable sources
- A rated kitchen appliances where possible
- Dual Flush toilets
- Triple glazed to front high street for high acoustic performance.
- Upgraded insulation throughout
- Heat recovery ventilation system
KITCHEN
- Contemporary Fitted kitchen featuring gloss Finishes with Quartz worktops and upstands
- Under-counter sink with mixer tap
- Range of energy efficient integrated appliances including
- 4 or 5 ring electric hob unit with extractor over
- Electric fan oven
- Microwave combined with second oven facility
- Fridge/freezer
- Dishwasher
UTILITY CUPBOARD
- Fitted washing machine
- Condensing clothes dryer
BATHROOMS AND EN-SUITES
- Attractively tiled, full height to bath/shower area, half height to other areas
- Glazed shower screen with ClearShield technology
- Fitted mirror
- Soft close wall hung WC
- Wall hung hand basin with vanity drawer
- Chrome towel rail
HEATING
- Air source heat pumps with underfloor heating throughout and wi-fi enabled digital touch pad controller
EXTERNAL
- Each apartment has either a large garden amenity area or large external balcony with lighting and power
FLOORING, DOORS AND DECORATION
- Tiled flooring to halls, living and kitchen area
- Porcelain floor tiling to bathrooms/en suites
- Carpeting to bedrooms
- Internal doors oiled oak with brushed chrome door furniture
- Aluminium double glazed windows and door to terrace/ balcony to Triple-glazed performance
- White satinwood to joinery
- Ceilings and walls finished in white vinyl matt
ELECTRICAL
- Down lighters to hallways, kitchen, bathrooms and en suites
- Pendants to living areas and bedrooms
- Brushed chrome electrical switches and sockets
- Dimmable lighting throughout
- Balcony/patio lighting and external power
- Audio visual colour entry system with security monitoring complaint
- BT point to living room
- Pre wired for satellite TV with communal satellite
SECURITY & PARKING
- Fire Sprinkler System
- Smart phone controlled video door entry allowing control in any location worldwide
- Integrated fire alarm system.
- Automatic Smoke ventilation to stair core
- EWS1 fire approved assessments to all apartments
Secure by Design Gold Standard Target
10 YEAR ADVANTAGE WARRANTY
20 and 22 Station Road were built in the late 1800s. The family bakery company, "May's Bakery", was started in around 1895 by George May, a German immigrant, in Well Street, Hackney and later Broadway Market,
Hackney. His son, also George May, took over in the 1920s in number 21 Station Road. In the late 1930s he
bought the freehold of 22 Station Road which was a dairy and small café.
The shop was developed over the years and traded under the name James Crown Bakeries, with a seating area for snacks, a cake decorating department and bread making by traditional methods, with around 8 bakers working from 1am Monday to Saturday, and in later years, Sunday. The bakery was a popular destination and had many visits from local primary schools, allowing the children to see the bread being made and even baking some small breads they had moulded themselves.
It continued as a bakers until 2014.
This light and airy SPLIT LEVEL apartment maximises the available space, offering privacy and outside space. The development has minimised the environmental impact of building, and has used sustainable energy sources. The building nestles within the neighbouring units and stands out as an example of clever design and careful planning. Our development gives care and consideration to the space, with high-end contemporary design and finishes.
Specification
ENVIRONMENTALLY FRIENDLY FEATURES
- Air source heat pumps
- Rainwater reclamation system
- Solar panels
- Where possible or viable, materials used in construction are from renewable, sustainable or recyclable sources
- A rated kitchen appliances where possible
- Dual Flush toilets
- Upgraded insulation throughout
- Heat recovery ventilation system
KITCHEN
- Contemporary Fitted kitchen featuring gloss Finishes with Quartz worktops and upstands
- Under-counter sink with mixer tap
- Range of energy efficient integrated appliances including
- 4 or 5 ring electric hob unit with extractor over
- Electric fan oven
- Microwave combined with second oven facility
- Fridge/freezer
- Dishwasher
UTILITY CUPBOARD
- Fitted washing machine
- Condensing clothes dryer
BATHROOMS AND EN-SUITES
- Attractively tiled, full height to bath/shower area, half height to other areas
- Glazed shower screen with ClearShield technology
- Fitted mirror
- Soft close wall hung WC
- Wall hung hand basin with vanity drawer
- Chrome towel rail
HEATING
- Air source heat pumps with underfloor heating throughout and wi-fi enabled digital touch pad controller
EXTERNAL
- Each apartment has either a large garden amenity area or large external balcony with lighting and power
FLOORING, DOORS AND DECORATION
- Tiled flooring to halls, living and kitchen area
- Porcelain floor tiling to bathrooms/en suites
- Carpeting to bedrooms
- Internal doors oiled oak with brushed chrome door furniture
- Aluminium double glazed windows and door to terrace/ balcony to Triple-glazed performance
- White satinwood to joinery
- Ceilings and walls finished in white vinyl matt
ELECTRICAL
- Down lighters to hallways, kitchen, bathrooms and en suites
- Pendants to living areas and bedrooms
- Brushed chrome electrical switches and sockets
- Dimmable lighting throughout
- Balcony/patio lighting and external power
- Audio visual colour entry system with security monitoring complaint
- BT point to living room
- Pre wired for satellite TV with communal satellite
SECURITY & PARKING
- Fire Sprinkler System
- Smart phone controlled video door entry allowing control in any location worldwide
- Integrated fire alarm system.
- Automatic Smoke ventilation to stair core
- EWS1 fire approved assessments to all apartments
Secure by Design Gold Standard
10 YEAR ADVANTAGE WARRANTY - as of 2022
- COUNCIL TAXA payment made to your local authority in order to pay for local services like schools, libraries, and refuse collection. The amount you pay depends on the value of the property.Read more about council Tax in our glossary page.
- Band: D
- PARKINGDetails of how and where vehicles can be parked, and any associated costs.Read more about parking in our glossary page.
- Ask agent
- GARDENA property has access to an outdoor space, which could be private or shared.
- Yes
- ACCESSIBILITYHow a property has been adapted to meet the needs of vulnerable or disabled individuals.Read more about accessibility in our glossary page.
- Ask agent
Energy performance certificate - ask agent
Station Road, Chingford
Add an important place to see how long it'd take to get there from our property listings.
__mins driving to your place
Notes
Staying secure when looking for property
Ensure you're up to date with our latest advice on how to avoid fraud or scams when looking for property online.
Visit our security centre to find out moreDisclaimer - Property reference 100726004225. The information displayed about this property comprises a property advertisement. Rightmove.co.uk makes no warranty as to the accuracy or completeness of the advertisement or any linked or associated information, and Rightmove has no control over the content. This property advertisement does not constitute property particulars. The information is provided and maintained by Martin & Co, Wanstead. Please contact the selling agent or developer directly to obtain any information which may be available under the terms of The Energy Performance of Buildings (Certificates and Inspections) (England and Wales) Regulations 2007 or the Home Report if in relation to a residential property in Scotland.
*This is the average speed from the provider with the fastest broadband package available at this postcode. The average speed displayed is based on the download speeds of at least 50% of customers at peak time (8pm to 10pm). Fibre/cable services at the postcode are subject to availability and may differ between properties within a postcode. Speeds can be affected by a range of technical and environmental factors. The speed at the property may be lower than that listed above. You can check the estimated speed and confirm availability to a property prior to purchasing on the broadband provider's website. Providers may increase charges. The information is provided and maintained by Decision Technologies Limited. **This is indicative only and based on a 2-person household with multiple devices and simultaneous usage. Broadband performance is affected by multiple factors including number of occupants and devices, simultaneous usage, router range etc. For more information speak to your broadband provider.
Map data ©OpenStreetMap contributors.




