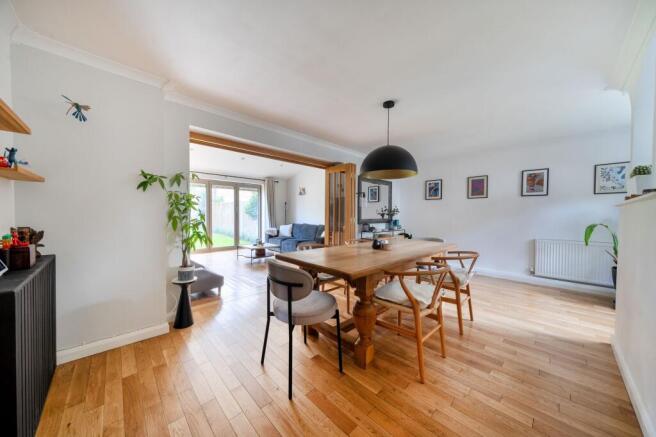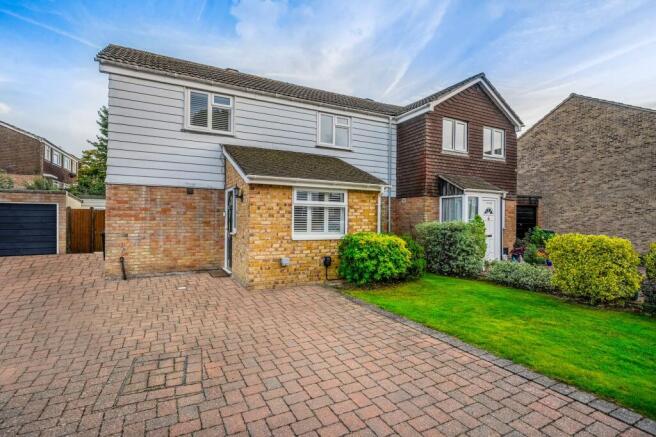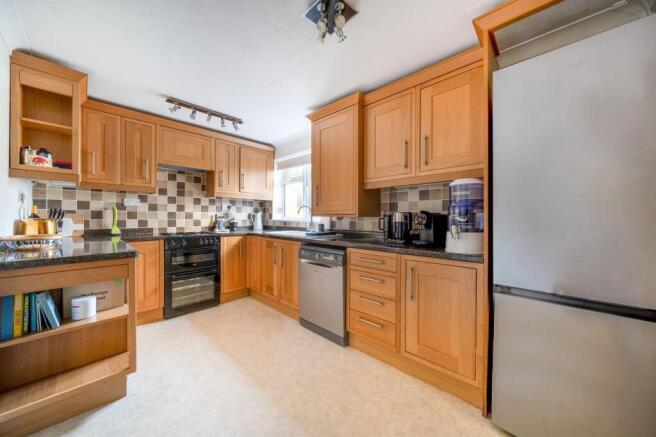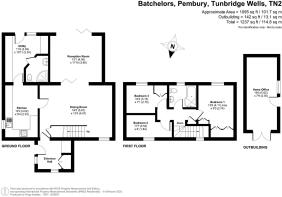Batchelors, Pembury, TN2

Letting details
- Let available date:
- 03/01/2026
- Deposit:
- £2,307A deposit provides security for a landlord against damage, or unpaid rent by a tenant.Read more about deposit in our glossary page.
- Min. Tenancy:
- 12 months How long the landlord offers to let the property for.Read more about tenancy length in our glossary page.
- Let type:
- Long term
- Furnish type:
- Furnished or unfurnished, landlord is flexible
- Council Tax:
- Ask agent
- PROPERTY TYPE
Semi-Detached
- BEDROOMS
3
- BATHROOMS
2
- SIZE
1,236 sq ft
115 sq m
Key features
- Extended three-bedroom semi-detached home
- Two receptions: dining/playroom plus vaulted rear sitting room with bi-folds
- Well-planned kitchen with generous storage and worktops
- Large utility room; ground-floor cloakroom with separate shower
- Contemporary family bathroom with P-shaped bath and rainfall shower
- South-facing rear garden with broad patio and outside lighting
- Detached garage/workshop; side access
- Insulated home office/studio with air-conditioning
- Block-paved driveway for up to five cars with EV charger
- Gas central heating (modern combi), double glazing, oak flooring
Description
Tucked away on a quiet, well-established road in the heart of Pembury, this extended three-bedroom semi-detached home has been thoughtfully reworked to prioritise space, storage and easy day-to-day living. The accommodation (approx. 1,095 sq ft plus a separate 142 sq ft home office, per floor plan) unfolds from a generous entrance porch fitted with bespoke cabinetry: mirrored wardrobes with drawers beneath, a bench seat with pull-out baskets and further tall cupboards. It functions brilliantly as a family drop-zone and is large enough to double as a study or play space if desired.
Beyond, the original front reception now serves perfectly as a dining room or second sitting/playroom. Oak flooring runs through this level, and a decorative arch frames the stairwell with useful under-stairs storage. Wide bi-fold doors then open into the impressive rear sitting room created by the extension — a bright, inviting space with a gentle vaulted ceiling, downlights and remote-controlled integral blinds to the garden doors. It’s a lovely room for everyday relaxing and effortless entertaining, flowing straight out to the terrace and lawn.
The kitchen/breakfast room is well planned with excellent cupboard capacity, generous worktops and under-pelmet lighting. It comes with appliances: freestanding stove with oven, fridge and mini fridge. A door leads to the property’s standout feature — a dream utility room — finished to match the kitchen and providing abundant extra storage and appliance space, plus direct garden access; a washing machine is provided here. Off the utility sits a surprisingly large cloakroom with separate tiled shower (rainfall head and handset), ideal for guests, post-sport rinse-offs or muddy paws; a sun tube brings natural light into the room.
Upstairs, the landing has a linen cupboard. There are three bedrooms, two with quality fitted wardrobes; the principal bedroom enjoys a full wall of wardrobes and drawers. The family bathroom is modern and fresh, featuring a P-shaped bath with overhead rainfall shower and screen, vanity basin, heated towel rail and a window for natural ventilation.
Outside, the rear garden is level and enclosed — mainly laid to lawn with a broad paved terrace under the overhang of the extension, where downlights create a gentle evening ambience. A side gate leads to the detached garage, ideal as a workshop or home gym, and at the far side of the garden a smart, insulated home office/studio (approx. 18'5" x 7'9") with power, lighting and an air-conditioning unit offers a dedicated work-from-home solution away from the main house. To the front, a wide block-paved driveway comfortably parks up to five cars and includes an EV charging point.
Practical touches include gas central heating via a combi boiler (installed circa 2022), double-glazed windows, and attractive oak flooring through much of the ground floor. With flexible reception space, masses of storage and a superb garden office, this is a home that’s ready to make family life run smoothly.
Location
Batchelors is a peaceful residential road moments from Pembury’s everyday amenities. The village offers a primary school, doctors’ surgery, cafés and convenience shopping, with the Tesco Pembury superstore close by. Bus routes connect to Tunbridge Wells and Paddock Wood; both towns provide mainline rail services to London. Road links are excellent via the A21 for the M25, coastal routes and access across Kent and East Sussex, while Tunbridge Wells Hospital at Pembury and a choice of well-regarded secondary schools are within easy reach. Green open spaces, woodland walks and children’s play areas are nearby, making this a convenient spot for families and commuters alike.
EPC Rating: C
Parking - Driveway
Disclaimer
CONSUMER PROTECTION FROM UNFAIR TRADING REGULATIONS 2008
Kings Estates has not tested any apparatus, equipment, fixtures, fittings or services and cannot verify their condition or suitability. Buyers should obtain verification from their own solicitor or surveyor. Tenure details are provided by the vendor; we have not seen the title documents. Items shown in photographs are excluded unless specifically stated in the sales particulars (some may be available by separate negotiation—please ask). Please check availability and book a viewing with our team before travelling.
ANTI-MONEY LAUNDERING
We are legally required to carry out AML checks on all parties. Once your offer is accepted, Landmark will contact you to complete a secure biometric ID check; a non-refundable £30 (inc. VAT) fee per buyer is payable directly to them. Satisfactory AML results and evidence of funds or a mortgage AIP are required before any offer can be formally accepted.
- COUNCIL TAXA payment made to your local authority in order to pay for local services like schools, libraries, and refuse collection. The amount you pay depends on the value of the property.Read more about council Tax in our glossary page.
- Band: D
- PARKINGDetails of how and where vehicles can be parked, and any associated costs.Read more about parking in our glossary page.
- Driveway
- GARDENA property has access to an outdoor space, which could be private or shared.
- Front garden,Rear garden
- ACCESSIBILITYHow a property has been adapted to meet the needs of vulnerable or disabled individuals.Read more about accessibility in our glossary page.
- Ask agent
Batchelors, Pembury, TN2
Add an important place to see how long it'd take to get there from our property listings.
__mins driving to your place


Notes
Staying secure when looking for property
Ensure you're up to date with our latest advice on how to avoid fraud or scams when looking for property online.
Visit our security centre to find out moreDisclaimer - Property reference 1b689927-099a-40ea-9600-14a1b33b5f0f. The information displayed about this property comprises a property advertisement. Rightmove.co.uk makes no warranty as to the accuracy or completeness of the advertisement or any linked or associated information, and Rightmove has no control over the content. This property advertisement does not constitute property particulars. The information is provided and maintained by Kings Estates, Tunbridge Wells. Please contact the selling agent or developer directly to obtain any information which may be available under the terms of The Energy Performance of Buildings (Certificates and Inspections) (England and Wales) Regulations 2007 or the Home Report if in relation to a residential property in Scotland.
*This is the average speed from the provider with the fastest broadband package available at this postcode. The average speed displayed is based on the download speeds of at least 50% of customers at peak time (8pm to 10pm). Fibre/cable services at the postcode are subject to availability and may differ between properties within a postcode. Speeds can be affected by a range of technical and environmental factors. The speed at the property may be lower than that listed above. You can check the estimated speed and confirm availability to a property prior to purchasing on the broadband provider's website. Providers may increase charges. The information is provided and maintained by Decision Technologies Limited. **This is indicative only and based on a 2-person household with multiple devices and simultaneous usage. Broadband performance is affected by multiple factors including number of occupants and devices, simultaneous usage, router range etc. For more information speak to your broadband provider.
Map data ©OpenStreetMap contributors.




