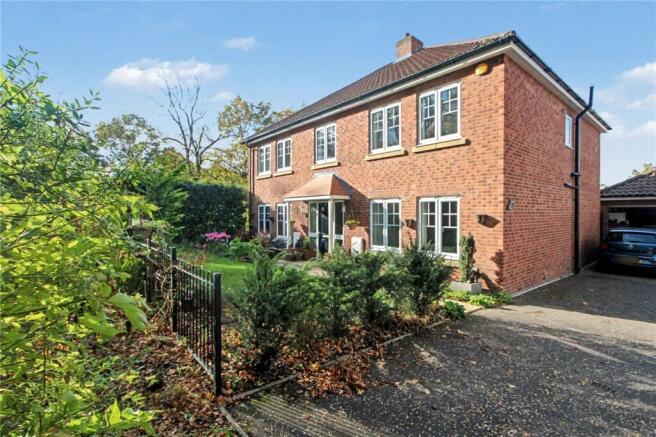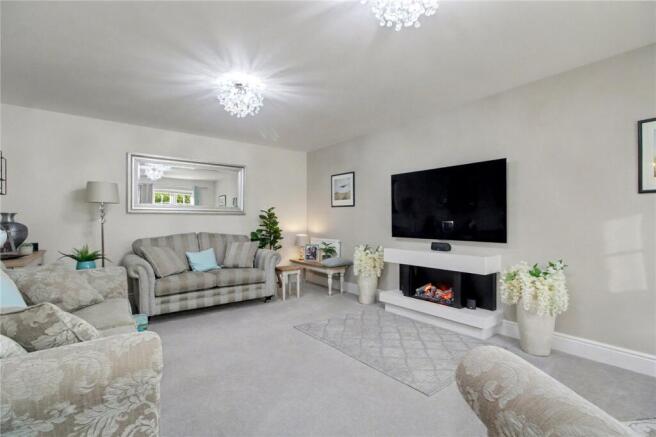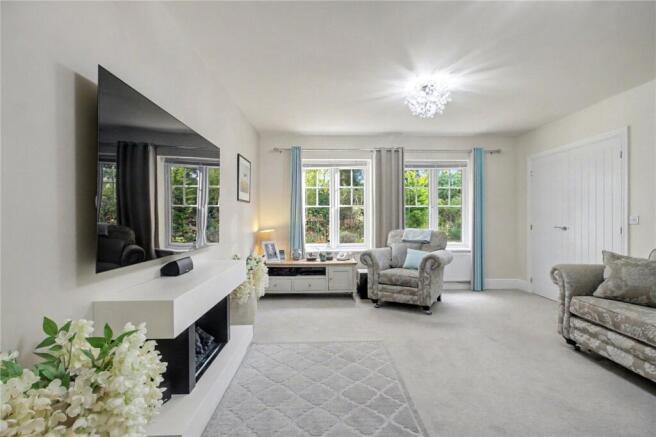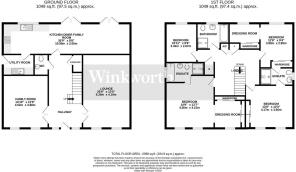
Pigot Lane, Framingham Earl, Norwich, Norfolk, NR14

- PROPERTY TYPE
Detached
- BEDROOMS
4
- BATHROOMS
3
- SIZE
2,097 sq ft
195 sq m
- TENUREDescribes how you own a property. There are different types of tenure - freehold, leasehold, and commonhold.Read more about tenure in our glossary page.
Freehold
Key features
- Beautifully enhanced four-bedroom detached family home in a quiet cul-de-sac.
- Formerly a five-bedroom layout, reconfigured for improved flow and practicality.
- Luxurious master suite with walk-in dressing room and immaculate four-piece en-suite.
- Bedroom two with private en-suite shower room.
- Bedroom three with bespoke built-in wardrobes — easily convertible back to original layout.
- Expansive 35ft kitchen/dining/family room with integrated appliances and dual garden access.
- Spacious lounge and versatile family room ideal for modern living.
- Beautifully landscaped, low-maintenance rear garden — private, non-overlooked, and sun-filled.
- Detached double garage and driveway parking for up to seven vehicles.
- Located on the exclusive Earlsmead Development — semi-rural setting within walking distance of Poringland’s amenities and schools.
Description
Set at the end of a peaceful, small cul-de-sac, this impressive detached home immediately captures attention with its grand façade. The double-width driveway provides ample parking and leads to a substantial detached double garage. Occupying a generous corner plot, the rear garden is beautifully landscaped, thoughtfully divided into two private sections for relaxation and entertainment.
Inside, the sense of space and light is undeniable. The welcoming entrance hall features an elegant staircase and double doors opening to two sizeable reception rooms, as well as access to the cloakroom and kitchen. The showstopping 35ft kitchen/dining/family room is the heart of the home. Perfect for modern family living. Two sets of double doors open directly to the garden, while a large window bathes the room in natural light. The kitchen is fitted with quality integrated appliances and connects conveniently to the utility room. The main lounge provides outstanding living space, and the versatile family room can easily adapt to a variety of needs.
Upstairs, the master suite is truly exceptional, a light-filled sanctuary featuring a remarkable walk-in dressing room and an immaculate four-piece en-suite bathroom. The remaining bedrooms are all generously sized, with bedroom two enjoying its own en-suite shower room. Bedroom three now benefits from built-in wardrobes, cleverly designed to close off the original interconnecting door to the en-suite. This alteration has been thoughtfully carried out so that the bathroom door remains in place, allowing the layout to be easily reverted if desired. The pristine four-piece family bathroom and ample storage complete the upper floor.
Located within the sought-after Earlsmead Development, this home forms part of an exclusive collection of bespoke properties set against open countryside. The area enjoys a semi-rural feel while remaining within walking distance of Poringland’s excellent amenities and two highly regarded local schools.
This exceptional home perfectly blends space, style, and location. An opportunity not to be missed.
The exterior of this home is just as impressive as the interior. Set on a generous corner plot at the end of a quiet cul-de-sac, the property enjoys exceptional privacy and a beautifully landscaped rear garden. Designed with low maintenance in mind, the garden features neatly arranged planting, manicured borders, and well-kept lawns, creating an inviting outdoor sanctuary that can be enjoyed year-round.
The space has been cleverly divided into two distinct areas, perfect for relaxing, entertaining, or al fresco dining, each benefiting from a high level of seclusion and sunlight throughout the day. The thoughtful landscaping ensures a lush yet easy-to-manage environment, ideal for those who value beauty without the upkeep.
To the front, a double-width driveway provides extensive off-road parking for up to seven vehicles, leading to an impressive detached double garage. Whether you are hosting guests, accommodating a growing family, or seeking extra storage and workspace, the external space of this home delivers outstanding versatility and appeal.
Nestled just south of Norwich, Framingham Earl offers the perfect balance between countryside charm and modern convenience. This sought-after Norfolk village sits within the popular NR14 postcode and forms part of the wider Poringland community. This vibrant area that has grown in popularity with families, professionals, and those seeking a more relaxed pace of life without compromising on amenities.
Surrounded by open fields and scenic walks, Framingham Earl enjoys a semi-rural setting that’s ideal for nature lovers and outdoor enthusiasts. Despite its peaceful feel, the village is exceptionally well connected to Norwich city centre is just a short 15-minute drive away, while the A47 and A140 provide easy access to the Norfolk Broads and the stunning coastline beyond.
The area benefits from excellent local schooling, including the highly regarded Framingham Earl High School, as well as a range of nearby primary schools and nurseries. Just moments away, Poringland offers an impressive selection of amenities from supermarkets, cafés, and pubs to a post office, medical centre, and leisure facilities.
With its friendly community atmosphere, beautiful surroundings, and convenient links to both city and coast, Framingham Earl is the perfect place to call home, whether you are raising a family, working in Norwich, or simply looking to enjoy the best of village life in a truly desirable Norfolk setting.
Additional Information:
Council Tax Band - F
Local Authority - South Norfolk Council
We have been advised that the property is connected to mains water, electricity and gas central heating.
Winkworth wishes to inform prospective buyers and tenants that these particulars are a guide and act as information only. All our details are given in good faith and believed to be correct at the time of printing but they don’t form part of an offer or contract. No Winkworth employee has authority to make or give any representation or warranty in relation to this property. All fixtures and fittings, whether fitted or not are deemed removable by the vendor unless stated otherwise and room sizes are measured between internal wall surfaces, including furnishings. The services, systems and appliances have not been tested, and no guarantee as to their operability or efficiency can be given.
Brochures
Web Details- COUNCIL TAXA payment made to your local authority in order to pay for local services like schools, libraries, and refuse collection. The amount you pay depends on the value of the property.Read more about council Tax in our glossary page.
- Band: F
- PARKINGDetails of how and where vehicles can be parked, and any associated costs.Read more about parking in our glossary page.
- Yes
- GARDENA property has access to an outdoor space, which could be private or shared.
- Yes
- ACCESSIBILITYHow a property has been adapted to meet the needs of vulnerable or disabled individuals.Read more about accessibility in our glossary page.
- Ask agent
Pigot Lane, Framingham Earl, Norwich, Norfolk, NR14
Add an important place to see how long it'd take to get there from our property listings.
__mins driving to your place
Get an instant, personalised result:
- Show sellers you’re serious
- Secure viewings faster with agents
- No impact on your credit score
Your mortgage
Notes
Staying secure when looking for property
Ensure you're up to date with our latest advice on how to avoid fraud or scams when looking for property online.
Visit our security centre to find out moreDisclaimer - Property reference POR250642. The information displayed about this property comprises a property advertisement. Rightmove.co.uk makes no warranty as to the accuracy or completeness of the advertisement or any linked or associated information, and Rightmove has no control over the content. This property advertisement does not constitute property particulars. The information is provided and maintained by Winkworth, Poringland. Please contact the selling agent or developer directly to obtain any information which may be available under the terms of The Energy Performance of Buildings (Certificates and Inspections) (England and Wales) Regulations 2007 or the Home Report if in relation to a residential property in Scotland.
*This is the average speed from the provider with the fastest broadband package available at this postcode. The average speed displayed is based on the download speeds of at least 50% of customers at peak time (8pm to 10pm). Fibre/cable services at the postcode are subject to availability and may differ between properties within a postcode. Speeds can be affected by a range of technical and environmental factors. The speed at the property may be lower than that listed above. You can check the estimated speed and confirm availability to a property prior to purchasing on the broadband provider's website. Providers may increase charges. The information is provided and maintained by Decision Technologies Limited. **This is indicative only and based on a 2-person household with multiple devices and simultaneous usage. Broadband performance is affected by multiple factors including number of occupants and devices, simultaneous usage, router range etc. For more information speak to your broadband provider.
Map data ©OpenStreetMap contributors.





