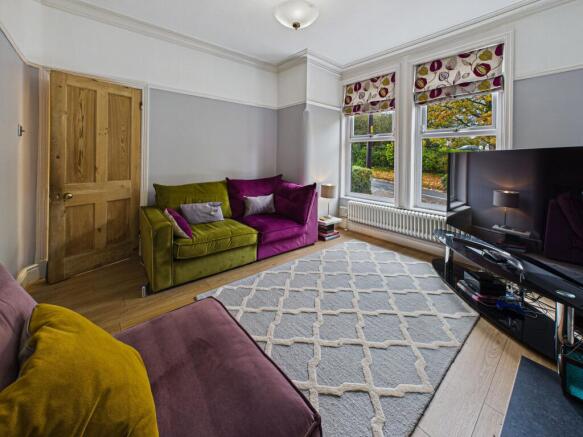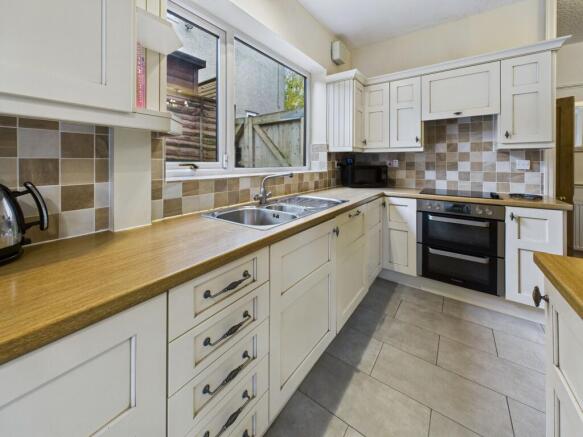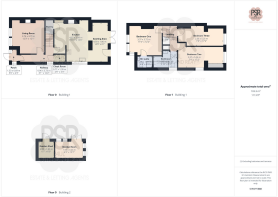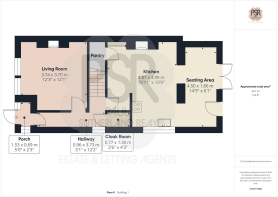
3 bedroom semi-detached house for sale
Buxton Old Road, Disley, SK12

- PROPERTY TYPE
Semi-Detached
- BEDROOMS
3
- BATHROOMS
2
- SIZE
1,195 sq ft
111 sq m
Key features
- Three Bedroom Extended Semi Detached House
- Modern Kitchen And Bathroom
- Open Plan Kitchen And Dining Area
- Two Reception Rooms
- En-Suite To Bedroom One
- Fully Insulated Garden Room With Lighting and Power
- Enclosed Dog Friendly Rear Garden
- Driveway For Two Cars
- Popular Sought After Location
- EPC Rating D
Description
Nestled within a popular sought-after location, this exquisite three-bedroom extended semi-detached house offers a blend of modern sophistication and cosy charm. Boasting two reception rooms that create a versatile living space, this property caters to both relaxation and entertainment needs. The heart of the home lies in the open-plan kitchen and dining area, featuring contemporary finishes and ample room for culinary exploration. The master bedroom impresses with its en-suite, while the remaining bedrooms provide comfort and privacy. Enhancing the living experience is the fully insulated garden room, adorned with lighting and power connectivity, making it perfect for all-season use. A highlight of the property is the enclosed dog-friendly rear garden, providing a safe haven for pets to roam freely. Completing the package is a driveway capable of accommodating two cars, ensuring convenience for the modern homeowner. With its modern kitchen and bathroom, this property promises a lifestyle of comfort and style.
Stepping outside, the property continues to charm with its thoughtfully designed outdoor space. The fully fenced rear garden is a haven for pets, featuring a mixture of Indian stone paving and a no-mow lawn, accented by raised flower beds for a touch of nature's beauty. A paved area within the garden provides an inviting setting for outdoor seating and dining, perfect for hosting gatherings. Alongside the home, a block-paved driveway offers parking space for two cars, complete with a motorcycle anchor point for added security. A convenient block-paved gated pathway leads up the side of the property, providing easy access to the front and rear outdoor areas. This outdoor space is not just a backdrop but an integral part of the property's appeal, offering a blend of functionality and aesthetics that will surely please the discerning homeowner.
EPC Rating: D
Porch
1.53m x 0.69m
Accessed via a brand new composite front door with uPVC windows to the front and side elevation, featuring a quarry tiled floor.
Hallway
0.96m x 3.73m
Original timber and glazed front door, laminate flooring, double glazed uPVC window to the side elevation, dado rail and ceiling cornicing, column radiator, walk-in cloakroom which houses the combi boiler, ceiling pendant light.
Lounge
3.74m x 3.7m
Two double glazed uPVC windows to the front elevation, feature Victorian cast iron fireplace with a real flame gas fire set on a black marble hearth. The room retains its original ceiling cornicing and picture rails. Column radiator, high-quality laminate flooring and ceiling pendant light.
Kitchen
4.87m x 3.99m
Double glazed uPVC window to the side elevation and a glazed and a uPVC back door to the rear elevation, matching Shaker style cream wall and base units with tiled splashbacks, complemented by laminate worktops and tiled floor, fully equipped with an integrated electric oven and grill, an electric hob with extractor over, integrated dishwasher, fridge, and freezer. Stainless steel sink with a chrome mixer tap over and space for a washing machine, picture rails and ceiling spotlights, pale grey ceramic floor tiles.
Dining Area
The dining area is character-filled, featuring treated original floorboards, an original Butler's cupboard with access to an under-stairs pantry, dado and picture rails. Victorian cast iron fire place with decorative green tiles and an antique pine with a granite hearth, double radiator, and ceiling pendant light.
Seating Area
The seating area provides direct garden access via double glazed uPVC French doors, features grey ceramic tiled flooring, and includes a double radiator.
Bedroom One
3.37m x 3.72m
Double glazed uPVC half bay window to the front elevation, picture rail, double radiator, carpeted floor, ceiling pendant light fitting.
En Suite
1.38m x 1.69m
Walk-in shower cubicle with an electric shower, low level push flush WC, wall-mounted sink with a chrome mixer tap over, chrome ladder radiator, extractor fan, recess ceiling downlighters, carpeted flooring.
Bedroom Two
2.36m x 5.25m
Double bedroom, double glazed uPVC windows to the rear and side elevations, fitted wardrobes single and a double radiator, carpeted floor and two pendant light fittings.
Bedroom Three / Office
2.37m x 5.24m
Twin bedroom, double glazed uPVC window to the rear elevation, double radiator, carpeted floor and two pendant ceiling light.
Bathroom
1.8m x 2.82m
Double glazed uPVC window with privacy glass to the side elevation, white bathroom suite comprising, panelled bath with chrome rain and handheld mixer shower over, pedestal sink with chrome mixer tap over, low level push-flush WC, two ladder radiators, extractor fan, recess ceiling downlighters, and part-tiled walls and tiled flooring.
Garden Room / Office
1.93m x 3.24m
A superb, purpose-built wooden structure with double doors. Currently utilised as an additional bedroom. or an office. It is fully insulated, features double glazing, and is equipped with lighting, power, and carpeted floor.
Garden Shed
Attached to the garden room is a garden shed with a separate entrance.
Rear Garden
The fully fenced, dog-friendly rear garden features an Indian stone paved area that leads to a low-maintenance, no-mow lawn with attractive raised flower beds. A further paved area provides an ideal spot for outdoor seating and dining, adjacent to the purpose-built Garden Room.
- COUNCIL TAXA payment made to your local authority in order to pay for local services like schools, libraries, and refuse collection. The amount you pay depends on the value of the property.Read more about council Tax in our glossary page.
- Band: D
- PARKINGDetails of how and where vehicles can be parked, and any associated costs.Read more about parking in our glossary page.
- Yes
- GARDENA property has access to an outdoor space, which could be private or shared.
- Rear garden
- ACCESSIBILITYHow a property has been adapted to meet the needs of vulnerable or disabled individuals.Read more about accessibility in our glossary page.
- Ask agent
Energy performance certificate - ask agent
Buxton Old Road, Disley, SK12
Add an important place to see how long it'd take to get there from our property listings.
__mins driving to your place
Get an instant, personalised result:
- Show sellers you’re serious
- Secure viewings faster with agents
- No impact on your credit score
Your mortgage
Notes
Staying secure when looking for property
Ensure you're up to date with our latest advice on how to avoid fraud or scams when looking for property online.
Visit our security centre to find out moreDisclaimer - Property reference 916250d3-ed90-43ab-8f69-51ed8744c2b0. The information displayed about this property comprises a property advertisement. Rightmove.co.uk makes no warranty as to the accuracy or completeness of the advertisement or any linked or associated information, and Rightmove has no control over the content. This property advertisement does not constitute property particulars. The information is provided and maintained by PSR, New Mills. Please contact the selling agent or developer directly to obtain any information which may be available under the terms of The Energy Performance of Buildings (Certificates and Inspections) (England and Wales) Regulations 2007 or the Home Report if in relation to a residential property in Scotland.
*This is the average speed from the provider with the fastest broadband package available at this postcode. The average speed displayed is based on the download speeds of at least 50% of customers at peak time (8pm to 10pm). Fibre/cable services at the postcode are subject to availability and may differ between properties within a postcode. Speeds can be affected by a range of technical and environmental factors. The speed at the property may be lower than that listed above. You can check the estimated speed and confirm availability to a property prior to purchasing on the broadband provider's website. Providers may increase charges. The information is provided and maintained by Decision Technologies Limited. **This is indicative only and based on a 2-person household with multiple devices and simultaneous usage. Broadband performance is affected by multiple factors including number of occupants and devices, simultaneous usage, router range etc. For more information speak to your broadband provider.
Map data ©OpenStreetMap contributors.






