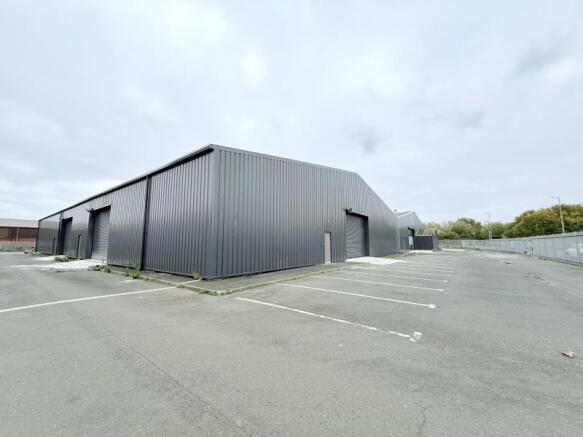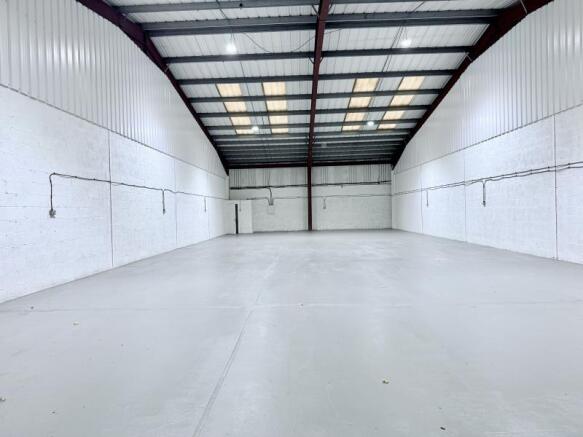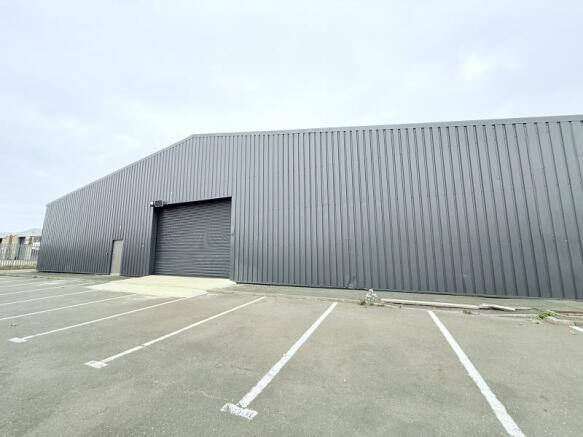Light industrial facility to lease
Blue House Point Road, Portrack Lane, Stockton on Tees TS18 2PF
- SIZE AVAILABLE
3,595-14,854 sq ft
334-1,380 sq m
- SECTOR
Light industrial facility to lease
Lease details
- Lease available date:
- Ask agent
- Lease type:
- Long term
Key features
- Workshops To Let
- Popular Commercial Location
- Workshop Buildings
- 4M Effective Eaves Height
- Fenced and Gated Site
Description
Portrack Lane is a well-established out-of-town industrial, trade and retail destination housing a number of local, regional and national operators such as B&Q, Magnet, Wickes and Asda.
The units are of steel portal frame construction under pitched rooves interspersed with translucent roof light panels. The units have electric roller shutter doors, LED lighting and WC facilities.
Unit 1 = 3,778 sq ft
Unit 2 = 3,714 sq ft
Unit 3 = 3,854 sq ft
Unit 4 = 4,553 sq ft
Unit 5 = 3,595 sq ft
Unit 6 = 3,627 sq ft
Unit 7 = 3,627 sq ft
Unit 8 = 3,778 sq ft
TERMS
The units are available To Let by way of new leases with an asking rent of £5 per sq ft per annum plus vat
BUSINESS RATES
The property needs to be reassessed for Rating purposes.
Interested parties should contact the Local Authority to establish the precise rates payable.
EPC
TBC
Brochures
Blue House Point Road, Portrack Lane, Stockton on Tees TS18 2PF
NEAREST STATIONS
Distances are straight line measurements from the centre of the postcode- Thornaby Station1.2 miles
- Stockton Station1.6 miles
- Middlesbrough Station1.9 miles
Notes
Disclaimer - Property reference G78321. The information displayed about this property comprises a property advertisement. Rightmove.co.uk makes no warranty as to the accuracy or completeness of the advertisement or any linked or associated information, and Rightmove has no control over the content. This property advertisement does not constitute property particulars. The information is provided and maintained by Connect Property North East Ltd, Stockton-On-Tees. Please contact the selling agent or developer directly to obtain any information which may be available under the terms of The Energy Performance of Buildings (Certificates and Inspections) (England and Wales) Regulations 2007 or the Home Report if in relation to a residential property in Scotland.
Map data ©OpenStreetMap contributors.




