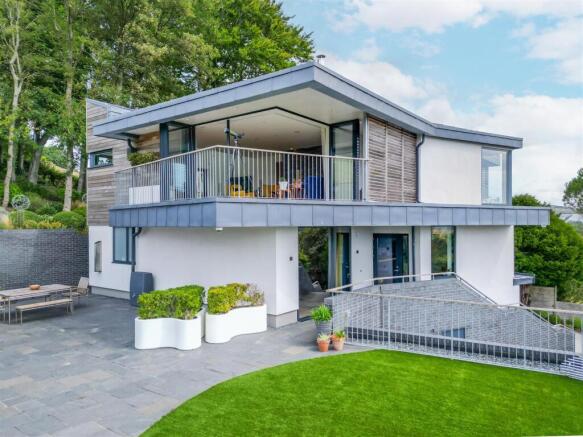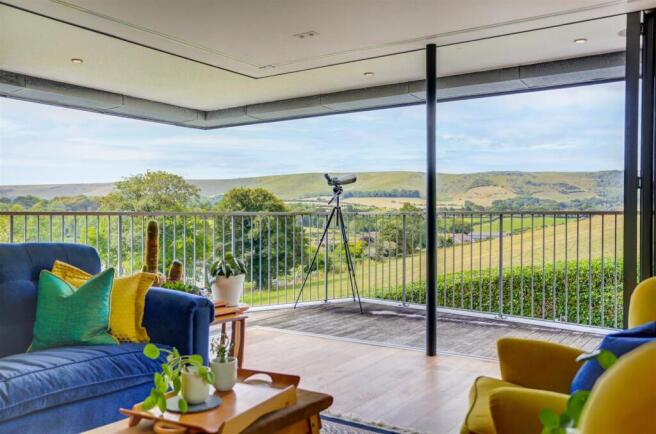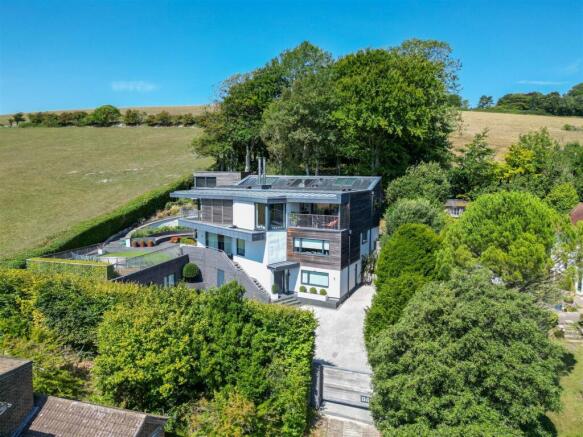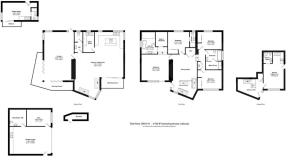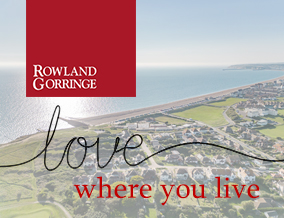
Kingston Road, Lewes
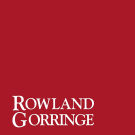
- PROPERTY TYPE
Detached
- BEDROOMS
5
- BATHROOMS
4
- SIZE
Ask agent
- TENUREDescribes how you own a property. There are different types of tenure - freehold, leasehold, and commonhold.Read more about tenure in our glossary page.
Freehold
Key features
- 4142 sq ft
- Breathtaking Panoramic Views
- Eco Technologies Throughout
- Garage & Gym
- Immaculate Throughout
- Remarkable Detached Residence
- Triple-Height Vaulted Reception Hall
- Home Office with Views
- Extensive Gardens
- 1.1 Miles from Lewes Station
Description
An enthralling detached residence showcasing architectural elegance, luxurious finishes, and breathtaking panoramic views over the surrounding countryside and Lewes.
Commanding an enviable position found on the fringe of Historic Lewes, within walking distance of the town of Lewes mainline station along with the nearby village of Kingston, this is a truly remarkable detached residence offering exquisitely appointed living accommodation extending to approximately 4142 sq ft. Designed with modern life to the fore whilst affording sophisticated entertaining and social space, this stunning home promotes a seamless blend of architectural elegance and luxurious detailing throughout.
Of particular note is a striking triple-height vaulted reception hall — a breathtaking space that bathes the interior in natural light and provides an impressive welcome.
This unique country residence combines modern comfort with countryside living within the South Downs National Park. Offering five bedrooms, impressive living spaces and panoramic open views that follow you throughout, it’s designed for both relaxation and practicality. With its eco-friendly systems and generous landscaped garden plot, it is well-suited for those seeking space, refinement and tranquility.
Outside, a uniquely landscaped green roof with bespoke one of a kind stainless steel sculptural bench leads on to paved area to the west. Here you will find an outdoor kitchen with sink, hob and BBQ designed to make the most of this great entertaining space. An additional bespoke bench curves within this space to provide ample seating for all your guests. Wander up the curved slate and oak steps to merge with a gently sloping wooded section to the rear—a magical space to explore, a haven for wildlife, all set against the stunning backdrop of the South Downs. The generous driveway provides ample parking for multiple vehicles, while the double garage offers additional parking.
Within the garage, a gym space provides further flexibility and could easily be adapted for storage or use as a home office. Above, on the natural slate and zinc roof, a series of photovoltaic panels and solar thermals have been installed which significantly reduces the running costs of this incredible home. It is also fitted with an air source heat pump and MVHR system for improved air quality and efficient heat recovery. The property benefits from Home Automation allowing you to control all lighting, heating and AV via the integrated touch screens or app on your phone.
This impressive house further offers the opportunity for self contained living/ annexe on the ground floor ideal for family or 'live in help'. The bespoke and self contained garden office boasts uninterrupted views, balcony, kitchen area and separate wc with shower. This is an ideal place to work from home or host meetings giving privacy and seclusion from the main house.
Designed by sustainable architects Baker Brown, this unique home was commissioned to make the most of its breathtaking surroundings set within the ‘Southdowns area of Outstanding Natural Beauty’. The inverted accommodation was designed to maximise light, space, and gives uninterrupted views to what are arguably the best views in Lewes.
Sitting between Kingston village and Lewes, this location offers immediate access to a wealth of countryside walks, cycling and outdoor activities. Newhaven Port is just a 15-minute drive away, providing ferry links to Europe. There is easy road access to A27/A23 on to the M23/25.
This historic county town provides a wide range of amenities, including an array of independent specialist shops, a three-screen cinema, major supermarkets such as Tesco and Waitrose, schools for all ages, a tertiary college and a leisure centre.
Entrance Hall -
Second Floor -
Lounge - 5.26m x 8.61m (17'3" x 28'3") -
Kitchen/Dining Area - 8.66m x 7.82m (28'5" x 25'8") -
Morning Terrace -
Evening Terrace -
Utility Room -
W/C -
First Floor -
Bedroom - 5.23m x 5.94m (17'2" x 19'6") -
Walk-In Wardrobe -
En-Suite - 2.79m x 3.61m (9'2" x 11'10") -
Bedroom - 3.76m x 3.78m (12'4" x 12'5") -
En-Suite -
Bedroom - 4.27m x 3.30m (14" x 10'10") -
Bedroom - 4.27m x 3.10m (14" x 10'2") -
Bathroom -
Steam Room -
Ground Floor -
Annex - 3.58m x 6.50m (11'9" x 21'4") -
Shower Room -
Double Garage - 7.29m x 4.83m (23'11" x 15'10") -
Gym - 4.24m x 2.92m (13'11" x 9'7") -
Plant Room/Wc -
Garden Room/Office - 4.98m x 3.07m (16'4" x 10'1") -
Epc: B -
Council Tax Band: G -
Brochures
Kingston Road, Lewes- COUNCIL TAXA payment made to your local authority in order to pay for local services like schools, libraries, and refuse collection. The amount you pay depends on the value of the property.Read more about council Tax in our glossary page.
- Band: G
- PARKINGDetails of how and where vehicles can be parked, and any associated costs.Read more about parking in our glossary page.
- Yes
- GARDENA property has access to an outdoor space, which could be private or shared.
- Yes
- ACCESSIBILITYHow a property has been adapted to meet the needs of vulnerable or disabled individuals.Read more about accessibility in our glossary page.
- Ask agent
Kingston Road, Lewes
Add an important place to see how long it'd take to get there from our property listings.
__mins driving to your place
Get an instant, personalised result:
- Show sellers you’re serious
- Secure viewings faster with agents
- No impact on your credit score
Your mortgage
Notes
Staying secure when looking for property
Ensure you're up to date with our latest advice on how to avoid fraud or scams when looking for property online.
Visit our security centre to find out moreDisclaimer - Property reference 34269163. The information displayed about this property comprises a property advertisement. Rightmove.co.uk makes no warranty as to the accuracy or completeness of the advertisement or any linked or associated information, and Rightmove has no control over the content. This property advertisement does not constitute property particulars. The information is provided and maintained by Rowland Gorringe, Sussex. Please contact the selling agent or developer directly to obtain any information which may be available under the terms of The Energy Performance of Buildings (Certificates and Inspections) (England and Wales) Regulations 2007 or the Home Report if in relation to a residential property in Scotland.
*This is the average speed from the provider with the fastest broadband package available at this postcode. The average speed displayed is based on the download speeds of at least 50% of customers at peak time (8pm to 10pm). Fibre/cable services at the postcode are subject to availability and may differ between properties within a postcode. Speeds can be affected by a range of technical and environmental factors. The speed at the property may be lower than that listed above. You can check the estimated speed and confirm availability to a property prior to purchasing on the broadband provider's website. Providers may increase charges. The information is provided and maintained by Decision Technologies Limited. **This is indicative only and based on a 2-person household with multiple devices and simultaneous usage. Broadband performance is affected by multiple factors including number of occupants and devices, simultaneous usage, router range etc. For more information speak to your broadband provider.
Map data ©OpenStreetMap contributors.
