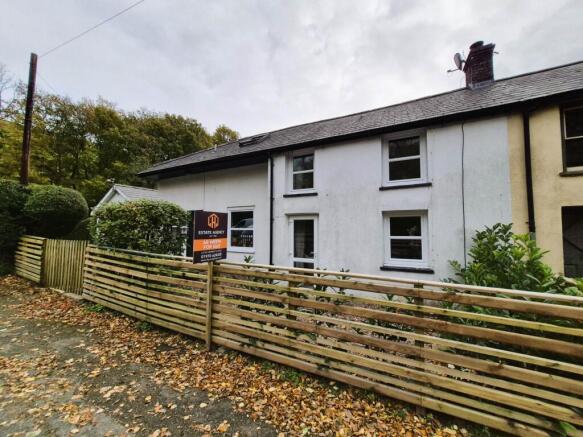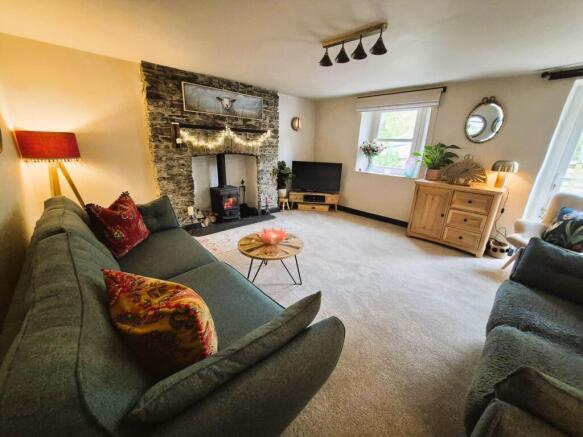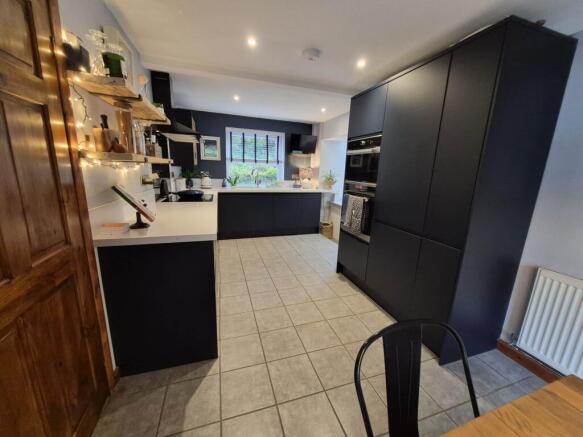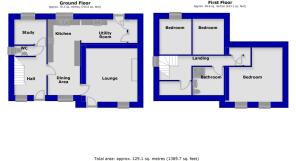Goginan, Aberystwyth

- PROPERTY TYPE
Semi-Detached
- BEDROOMS
3
- BATHROOMS
1
- SIZE
1,195 sq ft
111 sq m
- TENUREDescribes how you own a property. There are different types of tenure - freehold, leasehold, and commonhold.Read more about tenure in our glossary page.
Freehold
Key features
- Beautifully presented stylish home
- Having Undergone a complete make over
- Cosy Lounge with log burner
- Versatile Detached Home office / studio
- Well appointed Kitchen
- Downstairs Study
- Adjoining Utility Space with ample storage
- Beautiful Lawned side garden with countryside views
- Parking outside for 3 cars
- Excellent connectivity to Aberystwyth
Description
Step inside to discover a warm and welcoming living space, a cosy wood-burning stove and thoughtful finishes create an atmosphere of rustic charm. The well-appointed kitchen provides plenty of room for cooking and dining, while the adjoining utility space adds practicality to everyday living.
Upstairs, you`ll find three comfortable bedrooms, each filled with natural light and offering peaceful views of the surrounding countryside. The family bathroom combines traditional style with modern fittings, ensuring both comfort and convenience.
Outside, a private garden provides the perfect setting for relaxing, entertaining, A highlight of this property is the detached home office/studio an ideal space for remote working, art, or hobbies, offering flexibility to suit a variety of lifestyles.
With its charming period features, picture location, and excellent connectivity to Aberystwyth and local amenities.
Key Features
3-bedroom semi-detached cottage full of character
Versatile detached home office/studio
Cosy living room with wood-burning stove
Modern, well-equipped kitchen
Private garden with countryside aspect
Pretty village setting just minutes from Aberystwyth
Construction
Originally constructed of solid stone walls, the property has been enlarged with side extension and rear extension. All under a slated roof with double glazed windows and composite front door
Accommodation Comprises
The property is entered via PVCu door to
Entrance Hall - 9'0" (2.74m) x 10'10" (3.3m)
Stairs rising to first floor. Tiled floor. Panelled radiator, Doors off to:
Cloakroom
Double glazed window to side elevation. Suite comprising `eco` flush wc and wah hand basin.
Study - 9'0" (2.74m) x 7'0" (2.13m)
Double glazed PVCu window to rear elevation. Tiled floor. Panelled radiator. Power points
Kitchen Diner - 21'8" (6.6m) x 8'10" (2.69m)
Double glazed PVCu windows to front and rear elevations. Range of chic base and eye level units with contrasting work surfaces with matching upstand. Integrated fridge-freezer. Integrated dishwasher. Fitted mid level electric fan assisted oven and grill. Four ring touch control hob with smoke glass splashback and matching colour extractor canopy over. One and a half bowl, single drainer ceramic sink unit. Range of power points in brushed stainless steel. Panelled radiator. Ceiling recessed downlights. Tiled floor. Door to sitting room.
Open plan to:-
Utility - 12'8" (3.86m) x 5'10" (1.78m)
Vaulted ceiling. Double glazed `Velux` window to rear. Exposed beam. Fitted work top. Traditional oak bench unit with sunken single bowl, single drainer sink. Space and plumbing suitable for washing machine. Tiled floor. Double panelled radiator. Power points. Two doors in light oak to utility and boiler closet
Sitting Room - 14'9" (4.5m) x 14'1" (4.29m)
Double glazed PVCu window to front elevation. Double glazed PVCu casement door to front elevation. Exposed stone fireplace housing log burning stove set onto a slate hearth. Power points. TV point. Double panelled radiator.
First Floor
Oak staircase rises and turns from entrance hall to:-
Landing
Double glazed PVCu window to side elevation. Oak balustrade. Power point.
doors off to:-
Airing / linen cupboard - 9'0" (2.74m) x 3'11" (1.19m)
Bedroom Two - 10'0" (3.05m) x 9'0" (2.74m)
Double glazed PVCu window to rear elevation. Power points. Panelled radiator.
Bedroom Three - 10'0" (3.05m) x 8'9" (2.67m)
Double glazed ``Velux` window to rear elevation. Power points. Panelled radiator.
Bathroom - 8'9" (2.67m) x 7'9" (2.36m)
Double glazed `Velux` window to front elevation. Vaulted ceiling. Suite comprising `eco` flush wc, free standing `retro` bath tub with mixer tap and counter top basin in charcoal having wall mounted mixer tap set onto contrasting white vanity unit. Separate shower enclosure having matt black grid glazed screen. Tiled floor and walls. Wall mounted ladder radiator.
Bedroom One - 14'9" (4.5m) x 14'1" (4.29m)
Two double glazed PVCu windows to front elevation. Vaulted ceilings. Exposed `A` frame. Panelled radiator. Power points
Outside
To the front there is parking for approximately 2-4 vehicles and then gated access to the front where there is an enclosed forecourt with side access to a good sized and pleasant mature secure lawned garden with further fenced wildlife friendly area beyond.
Studio/Workshop/Home office
a useful home office space with power and light. Block built with rendered elevations. Entered via double glazed PVCu casement door to front. Double glazed PVCu window to side elevation.
Services
We are advised that mains electricity, water and drainage are connected
Anti Money Laundering
The successful purchaser will be required to produce adequate identification to prove their identity within the terms of the Money Laundering Regulations. Appropriate examples include: Passport/Photo Driving Licence and a recent Utility Bill. Proof of funds will also be required, or if a mortgage is required a copy of a mortgage decision in principal. The successful purchaser(s) will be charged £20 including vat, per person for digital AML verification. We appreciate your cooperation to avoid any delays in finalising the sale.
Important Information
Whilst we endeavour to make our sales details accurate and reliable they should not be relied on as statements or representations of fact and do not constitute any part of an offer or contract. The seller does not make or give nor do we or our employees have the authority to make or give any representation or warranty in relation to the property. Please contact the office before viewing the property. If there is any point which is of particular importance to you we will be pleased to check the information for you and to confirm that the property remains available. This is particularly important if you are contemplating travelling some distance to view the property. We would strongly recommend that all the information which we provide about the property is verified by yourself on inspection and also by your conveyancer, especially where statements have been made by us to the effect that the information provided has not been verified. LLOYD HERBERT & JONES HAVE NOT TESTED ANY ELECTRICAL WIRING, PLUMBING, DRAINAGE OR OTHER APPLIANCES. THE MENTION OF ANY APPLIANCES AND OR SERVICES WITHIN THESE SALES PARTICULARS DOES NOT IMPLY THAT THEY ARE IN FULL AND EFFICIENT WORKING ORDER.
what3words /// scribbled.design.overjoyed
Notice
Please note we have not tested any apparatus, fixtures, fittings, or services. Interested parties must undertake their own investigation into the working order of these items. All measurements are approximate and photographs provided for guidance only.
Brochures
Web Details- COUNCIL TAXA payment made to your local authority in order to pay for local services like schools, libraries, and refuse collection. The amount you pay depends on the value of the property.Read more about council Tax in our glossary page.
- Band: B
- PARKINGDetails of how and where vehicles can be parked, and any associated costs.Read more about parking in our glossary page.
- Yes
- GARDENA property has access to an outdoor space, which could be private or shared.
- Yes
- ACCESSIBILITYHow a property has been adapted to meet the needs of vulnerable or disabled individuals.Read more about accessibility in our glossary page.
- Ask agent
Goginan, Aberystwyth
Add an important place to see how long it'd take to get there from our property listings.
__mins driving to your place
Get an instant, personalised result:
- Show sellers you’re serious
- Secure viewings faster with agents
- No impact on your credit score
Your mortgage
Notes
Staying secure when looking for property
Ensure you're up to date with our latest advice on how to avoid fraud or scams when looking for property online.
Visit our security centre to find out moreDisclaimer - Property reference 5786_LHJS. The information displayed about this property comprises a property advertisement. Rightmove.co.uk makes no warranty as to the accuracy or completeness of the advertisement or any linked or associated information, and Rightmove has no control over the content. This property advertisement does not constitute property particulars. The information is provided and maintained by Lloyd, Herbert & Jones, Aberystwyth. Please contact the selling agent or developer directly to obtain any information which may be available under the terms of The Energy Performance of Buildings (Certificates and Inspections) (England and Wales) Regulations 2007 or the Home Report if in relation to a residential property in Scotland.
*This is the average speed from the provider with the fastest broadband package available at this postcode. The average speed displayed is based on the download speeds of at least 50% of customers at peak time (8pm to 10pm). Fibre/cable services at the postcode are subject to availability and may differ between properties within a postcode. Speeds can be affected by a range of technical and environmental factors. The speed at the property may be lower than that listed above. You can check the estimated speed and confirm availability to a property prior to purchasing on the broadband provider's website. Providers may increase charges. The information is provided and maintained by Decision Technologies Limited. **This is indicative only and based on a 2-person household with multiple devices and simultaneous usage. Broadband performance is affected by multiple factors including number of occupants and devices, simultaneous usage, router range etc. For more information speak to your broadband provider.
Map data ©OpenStreetMap contributors.




