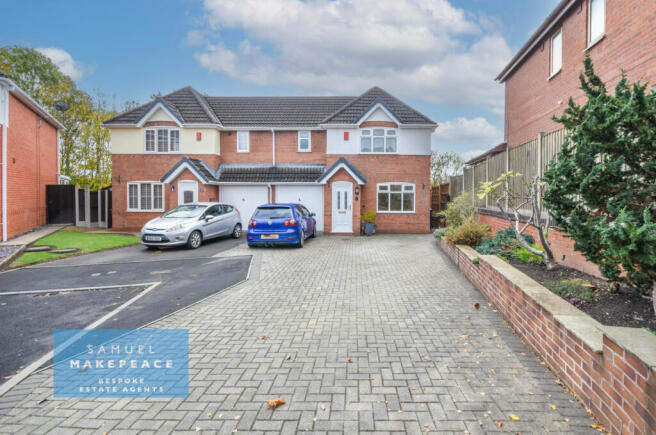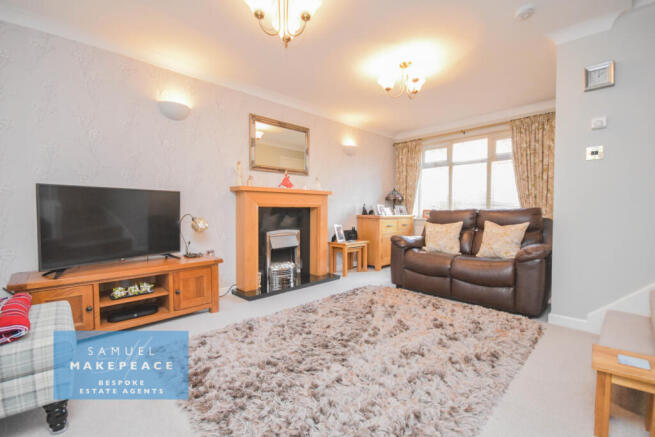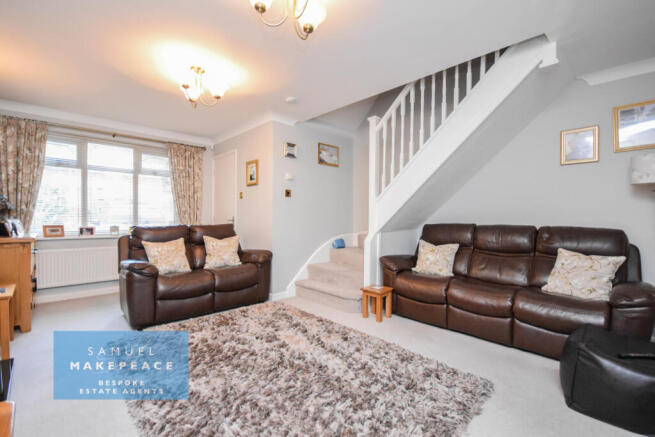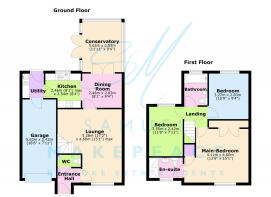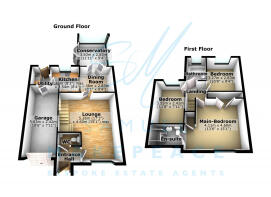
3 bedroom semi-detached house for sale
Nabbs Close, Kidsgrove, Stoke on Trent

- PROPERTY TYPE
Semi-Detached
- BEDROOMS
3
- BATHROOMS
2
- SIZE
Ask agent
- TENUREDescribes how you own a property. There are different types of tenure - freehold, leasehold, and commonhold.Read more about tenure in our glossary page.
Ask agent
Key features
- LARGE DRIVEWAY WITH NUMEROUS VEHICLES
- INTEGRAL GARAGE
- SPACIOUS LOUNGE
- OPEN PLAN DINING ROOM & KITCHEN
- UTILITY ROOM
- LOVELY CONSERVATORY
- THREE DOUBLE BEDROOMS
- ENSUITE MAIN BEDROOM
- GORGEOUS BATHROOM
- LANDSCAPED GARDEN
Description
When the moon hits your eye like a big pizza pie — that’s amore… and when you step inside this delightful three-bedroom semi-detached home on Nabbs Close, Kidsgrove, Stoke on Trent, you might just feel the same kind of magic. Perfectly blending charm, comfort, and practicality, this is a home that sings of warmth, laughter, and family life.
As you arrive, the generous driveway welcomes you like an old friend — plenty of space for visitors and family alike, framed by a raised flower bed and secure gated access to the rear. Step through the front door into a bright and inviting entrance hall, setting the tone for what’s to come. The ground floor offers a thoughtful layout that makes everyday living feel effortless.
The lounge, bathed in natural light from a double-glazed window, features a cosy fireplace with a gas fire — the perfect place to unwind after a long day. Just beyond, the dining room invites you to gather with loved ones, its patio doors opening into a conservatory that glows with sunshine, tiled flooring beneath your feet, and views of the garden beyond. Whether it’s morning coffee or a slow Sunday afternoon, this is where hearts and memories meet.
The kitchen is as practical as it is welcoming, fitted with a range of modern cupboards and work surfaces, an electric hob, built-under oven, and integrated fridge — everything you need to cook up a little amore of your own. The adjoining utility room keeps daily life organised, with extra storage, a sink and drainer, and space for your washing machine, all neatly finished with tiled flooring.
Upstairs, the landing leads to three comfortable bedrooms. The main bedroom is a sanctuary with a fitted wardrobe, storage cupboard, and an ensuite shower room — a private retreat at the end of the day. Bedrooms two and three are bright and versatile, perfect for family, guests, or a home office. The main bathroom completes the floor beautifully, with its modern suite, part-tiled walls, and a towel-warming radiator adding a touch of luxury.
Step outside to a rear garden that’s designed for easy living and great company — an Indian stone patio leads to an artificial lawn and a charming slate area with shrubs. Whether it’s a quiet evening under the stars or a summer barbecue with friends, this garden is pure dolce vita.
A spacious garage with power and lighting rounds off the picture, offering space for storage, hobbies, or even an extra fridge freezer for those family gatherings.
This isn’t just a house — it’s a home that hums with heart, ready for new memories to be made. So come and see Nabbs Close, Kidsgrove, where life feels just a little bit sweeter.
Because when your new home makes you smile like this one will — that’s amore.
Room Details
Interior
Ground Floor
Entrance Hall - Exterior door, radiator
Cloakroom/WC - Hand wash basin, low level wc, extractor fan, part tiled walls
Lounge - Double glazed window, fireplace with gas fire, two radiators
Dining Room - Double glazed patio doors, radiator,
Conservatory - Double glazed patio doors, double glazed window, tiled flooring, radiator
Kitchen - Double glazed window, a range of base and wall cupboard units, work surfaces, electric hob, sink with half bowl and drainer, built under oven, splash back, cooker hood, intergated fridge, radiator
Utility Room - Double glazed door, a range of base and wall cupboard units, work surface, sink and drainer, splash back, space for washing machine, tiled flooring
First Floor
Landing - Loft access, radiator
Main Bedroom - Double glazed window, fitted wardrobe, storage cupboard, radiator
Ensuite Shower Room - Double glazed window, shower cubicle, low level wc, hand wash basin, radiator
Bedroom Two - Double glazed window, radiator
Bedroom Three - Double glazed window, radiator
Bathroom - Double glazed window, bath with shower/mixer head, hand wash basin, low level wc, tiled flooring, part tiled walls, towel warming radiator
Exterior
Front Garden - Large driveway for numerous vehicles, with raised flower bed and gated access to side
Rear Garden - Indian stone patio, leading artficial lawn, and slate area with shrubbery
Garage - Up and over door, power, lighting, space for fridge freezer
Boiler: Regular system
Loft: Insulated
PART B – Required if applicable
Restrictions/ Charges/ Obligations: None known
Mobile Signal & Broadband: BT Internet and BT mobile
PART C - Disclosure of Issues
Building Safety/ Structure: None Known
- Artex present: None Known
Planning/ Development Nearby: None Known
Property accessibility and adaptations: None Known
- Step free access: Yes
Coalfields/Mining Activity: None Known
Disclaimer:
All property particulars are provided in good faith and are believed to be accurate to the best of our knowledge at the time of publication. Samuel Makepeace (Newcastle & Stoke) Ltd t/a Samuel Makepeace Bespoke Estate Agents cannot accept any responsibility for any errors, omissions, or misstatements. Prospective purchasers are advised to verify the details independently and should not rely solely on the information provided when making decisions.
Roof type: Concrete roof tiles.
Flooded in the last 5 years: No.
Building Safety: None of the above.
Construction materials used: Brick and block.
Water source: Direct mains water.
Electricity source: National Grid.
Sewerage arrangements: Standard UK domestic.
Heating Supply: Central heating (gas).
Does the property have required access (easements, servitudes, or wayleaves)?
No.
Do any public rights of way affect your your property or its grounds?
No.
Parking Availability: Yes.
- COUNCIL TAXA payment made to your local authority in order to pay for local services like schools, libraries, and refuse collection. The amount you pay depends on the value of the property.Read more about council Tax in our glossary page.
- Band: C
- PARKINGDetails of how and where vehicles can be parked, and any associated costs.Read more about parking in our glossary page.
- Yes
- GARDENA property has access to an outdoor space, which could be private or shared.
- Yes
- ACCESSIBILITYHow a property has been adapted to meet the needs of vulnerable or disabled individuals.Read more about accessibility in our glossary page.
- Ask agent
Nabbs Close, Kidsgrove, Stoke on Trent
Add an important place to see how long it'd take to get there from our property listings.
__mins driving to your place
Get an instant, personalised result:
- Show sellers you’re serious
- Secure viewings faster with agents
- No impact on your credit score
Your mortgage
Notes
Staying secure when looking for property
Ensure you're up to date with our latest advice on how to avoid fraud or scams when looking for property online.
Visit our security centre to find out moreDisclaimer - Property reference samuel_1915133366. The information displayed about this property comprises a property advertisement. Rightmove.co.uk makes no warranty as to the accuracy or completeness of the advertisement or any linked or associated information, and Rightmove has no control over the content. This property advertisement does not constitute property particulars. The information is provided and maintained by Samuel Makepeace Estate Agents, Stoke-on-Trent. Please contact the selling agent or developer directly to obtain any information which may be available under the terms of The Energy Performance of Buildings (Certificates and Inspections) (England and Wales) Regulations 2007 or the Home Report if in relation to a residential property in Scotland.
*This is the average speed from the provider with the fastest broadband package available at this postcode. The average speed displayed is based on the download speeds of at least 50% of customers at peak time (8pm to 10pm). Fibre/cable services at the postcode are subject to availability and may differ between properties within a postcode. Speeds can be affected by a range of technical and environmental factors. The speed at the property may be lower than that listed above. You can check the estimated speed and confirm availability to a property prior to purchasing on the broadband provider's website. Providers may increase charges. The information is provided and maintained by Decision Technologies Limited. **This is indicative only and based on a 2-person household with multiple devices and simultaneous usage. Broadband performance is affected by multiple factors including number of occupants and devices, simultaneous usage, router range etc. For more information speak to your broadband provider.
Map data ©OpenStreetMap contributors.
