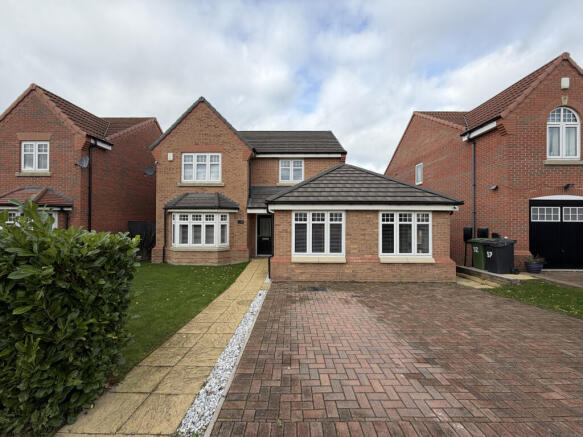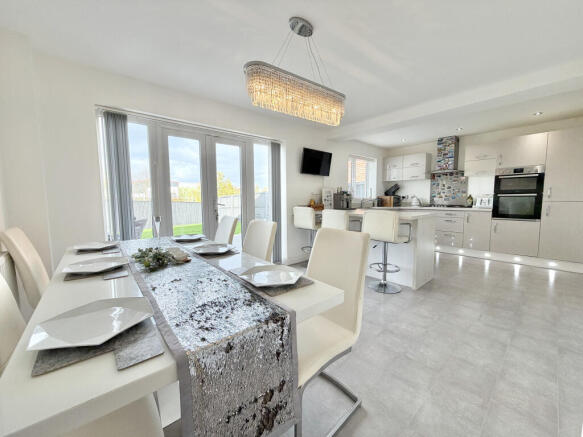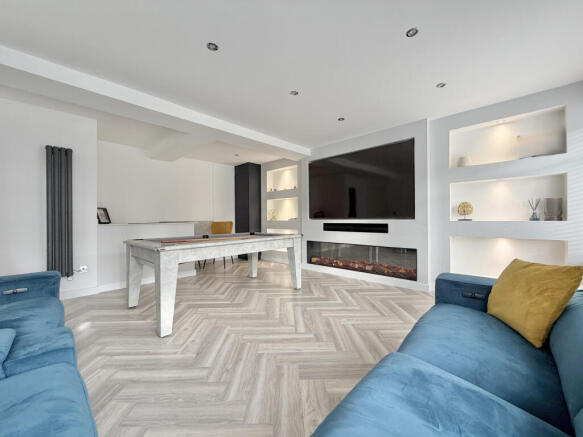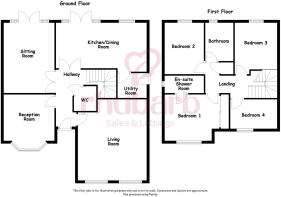Amberwood Chase, Dewsbury, West Yorkshire
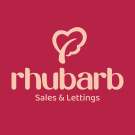
- PROPERTY TYPE
Detached
- BEDROOMS
4
- BATHROOMS
2
- SIZE
1,464 sq ft
136 sq m
- TENUREDescribes how you own a property. There are different types of tenure - freehold, leasehold, and commonhold.Read more about tenure in our glossary page.
Freehold
Key features
- Spacious family home within a sought-after modern development in Dewsbury
- Three reception rooms offering versatile living and entertaining space
- Modern kitchen dining room with integrated appliances and breakfast bar
- Four double bedrooms, including an ensuite to the main bedroom
- Private rear garden with paved seating area and lawn
- Close to schools, shops, and transport links to Leeds and Wakefield
Description
The ground floor features a welcoming entrance hall leading to three versatile reception rooms, allowing for comfortable family areas or work-from-home options. The living room includes a stylish media wall and contemporary flooring, while the sitting room opens directly onto the rear garden through French doors, creating a bright and sociable space. The third reception room is perfectly suited as a dining area, playroom, or study.
The kitchen dining room is fitted with a modern range of wall and base units, integrated appliances, and a breakfast bar for informal dining. There is also a separate utility room and a guest WC completing the ground floor layout.
To the first floor are four well-proportioned double bedrooms, including a main bedroom with fitted wardrobes and a private ensuite shower room. The remaining bedrooms are served by a modern four-piece family bathroom with a separate shower enclosure and panel bath.
Externally, the property benefits from a block-paved driveway providing off-street parking and a neatly kept lawned front garden. To the rear is an enclosed garden with a paved seating area and adjoining lawn, offering a good degree of privacy and space for outdoor enjoyment.
The property is ideally situated for access to a range of local amenities including shops, supermarkets, schools, and leisure facilities. Excellent transport links connect Dewsbury with nearby towns and cities such as Leeds and Wakefield, along with convenient access to the M1 and M62 motorway networks.
Entrance Hall
Composite front door leading to a bright hallway with access to three reception rooms, the kitchen dining room, and guest WC. Finished with spotlights and a central heating radiator.
Living Room
5.79m x 4.84m
A standout space with two UPVC double-glazed windows to the front, LVT flooring, and a media wall complete with built-in electric feature fire and illuminated shelving. There’s also a corner bar with a marble-effect worktop — ideal for entertaining. Heated by a contemporary column-style electric radiator.
Sitting Room
5.04m x 3.62m
Light and inviting, this second reception space opens directly onto the rear garden through dual doors, flanked by UPVC double-glazed windows. A perfect place to relax with a view of the outdoors.
Reception Room
3.64m x 3.31m
3.64 x 3.31 plus walk-in bay
A versatile third reception with a walk-in bay window featuring built-in shutters. Ideal as a snug, study, or playroom, with a central heating radiator for comfort.
Kitchen Dining Room
6.5m x 3.28m
A modern, well-equipped kitchen with fitted wall and base units, chrome handles, and laminated worktops including a breakfast bar and matching upstand.
Appliances include a Zanussi double oven, five-ring gas hob, integrated fridge/freezer, and dishwasher. Finished with spotlights, plinth lighting, and French doors to the rear garden. A door leads through to the utility room.
Utility Room
2.11m x 1.78m
Fitted base units, laminated worktop, and matching upstand, with an integrated washing machine and space for a further appliance. Includes spotlights, an extractor vent, central heating radiator, and side entrance door.
Guest WC
1.76m x 1.61m
1.76 x 1.61 max
A modern suite comprising WC and wall-mounted wash basin with chrome fittings. Finished with partial tiling, spotlights, extractor, and central heating radiator.
Landing
Access to four bedrooms, the family bathroom, and storage cupboard housing the water cylinder. Loft hatch with pull-down ladder (partially boarded for storage).
Bedroom One
3.84m x 3.48m
3.84 x 3.48 max
Front-facing double bedroom with fitted wardrobes offering excellent storage. Central heating radiator and door leading to en-suite shower room.
Ensuite Shower Room
2.79m x 1.17m
A three-piece suite featuring a large shower enclosure with glazed sliding door, WC, and pedestal basin. Fully tiled shower area, partial wall tiling, chrome towel radiator, spotlights, extractor, and frosted UPVC window.
Bedroom Two
3.69m x 2.8m
Double bedroom with rear aspect UPVC window and central heating radiator.
Bedroom Three
3.35m x 2.84m
Another comfortable double with rear-facing window and central heating radiator.
Bedroom Four
3.3m x 2.05m
Front-facing single bedroom, ideal for a child’s room, study, or dressing room.
Family Bathroom
2.74m x 2.05m
A four-piece suite including panel bath, separate shower enclosure, WC, and pedestal wash basin. Finished with partial tiling, spotlights, extractor fan, chrome towel radiator, and frosted UPVC window.
Outside
Front: A block-paved double driveway provides off-street parking, alongside a lawned garden bordered by a privet hedge.
Rear: A generous and private rear garden featuring a large paved seating area, adjoining lawn, and timber fenced boundaries — ideal for outdoor dining and family time.
Additional Information
The property is Freehold, with an annual estate maintenance charge of approximately £120, payable to the management company for upkeep of communal areas.
Disclaimer:
All descriptions, measurements, floor plans, and photographs are provided as a general guide only and must be assumed to be incorrect until verified. Nothing concerning the type of construction, the condition of the structure, or the working order, ownership, or suitability of any apparatus, equipment, fixtures, fittings, or services is implied or guaranteed. Rhubarb Sales and Lettings Ltd has not tested or inspected any such items. Rhubarb Sales and Lettings Ltd has not examined title deeds, legal documentation, guarantees, or tenure. Buyers/applicants must therefore assume that all information is incorrect until it has been verified by their own inspection and by consulting their solicitor. Sales particulars may change over time, and all parties are strongly advised to carry out a final inspection prior to exchange of contracts. Neither Rhubarb Sales and Lettings Ltd nor the seller accepts any liability for the accuracy of the information contained in these particulars.
Points to note
Upon acceptance of an offer deemed acceptable by the seller, we require a payment of £30.00 (including VAT at 20%) per named purchaser. This amount is made up of £25.00 plus £5.00 VAT.
This fee covers the cost of Anti-Money Laundering (AML) checks and associated administration. AML checks are a legal requirement under the Money Laundering, Terrorist Financing and Transfer of Funds (Information on the Payer) Regulations 2017.
Please note:
This fee is strictly non-refundable in all circumstances, including where a purchase does not proceed.
The fee relates solely to the performance of mandatory compliance checks and is not a deposit or contribution towards the purchase price.
Regulatory Information:
Rhubarb Sales & Lettings Limited is a member of a government-approved Client Money Protection (CMP) Scheme under Propertymark, Scheme Reference: C0139883.
We are a member of The Property Ombudsman redress scheme
Company VAT Number:
- COUNCIL TAXA payment made to your local authority in order to pay for local services like schools, libraries, and refuse collection. The amount you pay depends on the value of the property.Read more about council Tax in our glossary page.
- Ask agent
- PARKINGDetails of how and where vehicles can be parked, and any associated costs.Read more about parking in our glossary page.
- Yes
- GARDENA property has access to an outdoor space, which could be private or shared.
- Yes
- ACCESSIBILITYHow a property has been adapted to meet the needs of vulnerable or disabled individuals.Read more about accessibility in our glossary page.
- Ask agent
Amberwood Chase, Dewsbury, West Yorkshire
Add an important place to see how long it'd take to get there from our property listings.
__mins driving to your place
Get an instant, personalised result:
- Show sellers you’re serious
- Secure viewings faster with agents
- No impact on your credit score

Your mortgage
Notes
Staying secure when looking for property
Ensure you're up to date with our latest advice on how to avoid fraud or scams when looking for property online.
Visit our security centre to find out moreDisclaimer - Property reference CBR-25552720. The information displayed about this property comprises a property advertisement. Rightmove.co.uk makes no warranty as to the accuracy or completeness of the advertisement or any linked or associated information, and Rightmove has no control over the content. This property advertisement does not constitute property particulars. The information is provided and maintained by Rhubarb Sales & Lettings, Covering Wakefield and surrounding areas. Please contact the selling agent or developer directly to obtain any information which may be available under the terms of The Energy Performance of Buildings (Certificates and Inspections) (England and Wales) Regulations 2007 or the Home Report if in relation to a residential property in Scotland.
*This is the average speed from the provider with the fastest broadband package available at this postcode. The average speed displayed is based on the download speeds of at least 50% of customers at peak time (8pm to 10pm). Fibre/cable services at the postcode are subject to availability and may differ between properties within a postcode. Speeds can be affected by a range of technical and environmental factors. The speed at the property may be lower than that listed above. You can check the estimated speed and confirm availability to a property prior to purchasing on the broadband provider's website. Providers may increase charges. The information is provided and maintained by Decision Technologies Limited. **This is indicative only and based on a 2-person household with multiple devices and simultaneous usage. Broadband performance is affected by multiple factors including number of occupants and devices, simultaneous usage, router range etc. For more information speak to your broadband provider.
Map data ©OpenStreetMap contributors.
