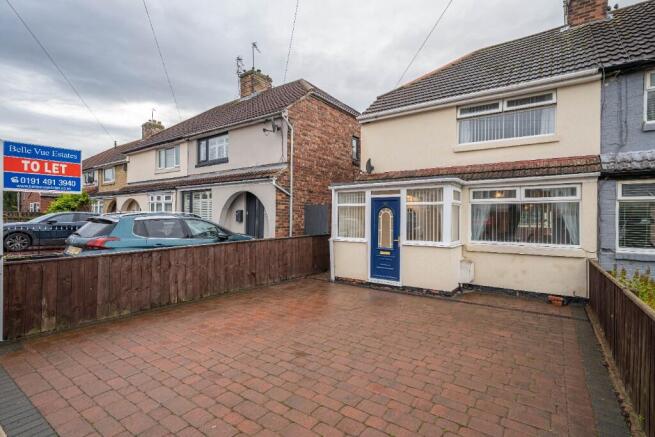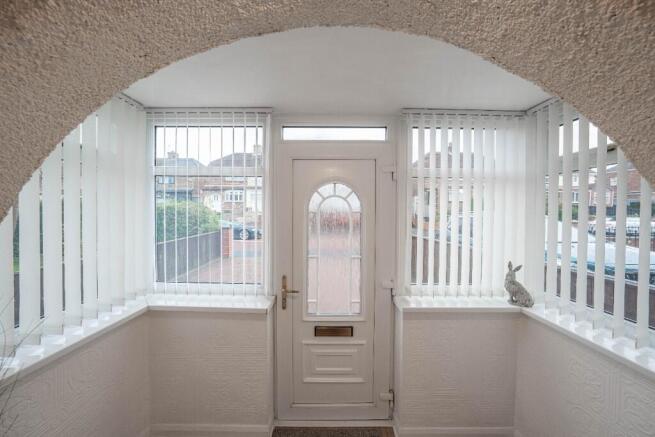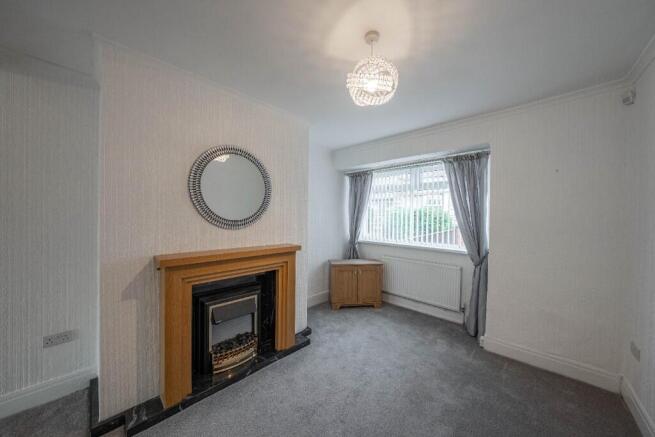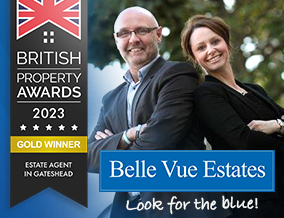
Rothbury Gardens, Lobley Hill, Gateshead, Tyne And Wear, NE11

Letting details
- Let available date:
- Ask agent
- Deposit:
- Ask agentA deposit provides security for a landlord against damage, or unpaid rent by a tenant.Read more about deposit in our glossary page.
- Min. Tenancy:
- Ask agent How long the landlord offers to let the property for.Read more about tenancy length in our glossary page.
- Let type:
- Long term
- Furnish type:
- Unfurnished
- Council Tax:
- Ask agent
- PROPERTY TYPE
Semi-Detached
- BEDROOMS
2
- BATHROOMS
1
- SIZE
Ask agent
Key features
- SEMI DETACHED HOUSE
- TWO BEDROOMS
- MODERN LIVING / DINING ROOM
- CONSERVATORY
- GOOD SIZE REAR GARDEN
- DOUBLE DRIVEWAY
- POPULAR LOCATION
- COUNCIL TAX BAND A
Description
Belle Vue Estates are pleased to offer to the rental market this deceptively spacious semi detached house within this popular residential area. The accommodation offers generous living space with a double driveway and garden, perfect for growing for families
Warmed via gas central heating and benefiting from double glazing the internal layout briefly comprises entrance porch, hallway with stairs up to the first floor landing, living room overlooking the front drive, dining area leading into a good size fitted kitchen and conservatory.
From the first floor landing doors lead into two well proportioned bedrooms and a family bathroom.
Externally to the front elevation is a block paved driveway with room for two vehicles. The very generous rear garden is laid mainly to lawn with good size patio area, planted boarders and garden shed.
This will make a lovely place to call home and we strongly advise early viewing to avoid disappointment.
A lovely residential area in close proximity to all local amenities including shops, schools, pubs and restaurants. Excellent transport links via A1 giving ease of access throughout the region and beyond.
The property is within walking distance of Watergate Park with its walking trails around the lake providing great opportunity for enjoying outside space. Excellent cycle and horse trails make this a fantastic space for a huge array of people.
ENTRANCE PORCH
8' 2" x 4' 8" (2.514m x 1.437m)
Accessed via a composite front door which opens into the entrance porch with laminate flooring, blinds and UPVC door into the hallway.
HALLWAY
11' 11" x 5' 6" (3.633m x 1.681m)
Spindled staircase leading up to the first floor accommodation. The hallway is warmed via a double central heating radiator and has a wall mounted security alarm panel. Useful under stair storage cupboard, dado rail and laminate flooring.
LIVING / DINING ROOM
24' 9" x 10' 6" (7.563m x 3.212m)
A pleasant and good size reception room with a double glazed window overlooking the front elevation. The focal point of the room is a modern fireplace and hearth with coal effect electric fire. The room has neutral decoration, fitted carpet, blinds and warmed by two double central heating radiators. Double glazed patio doors opening into a conservatory.
CONSERVATORY
8' 0" x 7' 5" (2.457m x 2.282m)
A lovely addition to the property offering rear garden views. The conservatory has fitted blinds, laminate flooring and doors opening out onto a block paved patio.
KITCHEN
10' 1" x 6' 0" (3.086m x 1.844m)
Fitted with a range of wall and base units and drawers with contrasting worktops. Fitted with a stainless steel sink and drainer unit, plumbing for a washing machine, space for slot in cooker and under bench space for fridge and freezer. A double glazed window overlooks the rear elevation. Tiled walls and flooring.
FIRST FLOOR LANDING
7' 8" x 2' 9" (2.345m x 0.843m)
Carpeted stairs and landing. Dado rail, double central heating radiator and window to the side elevation. Loft hatch and doors leading into both bedrooms and bathroom.
BEDROOM ONE
13' 2" x 11' 4" (4.015m x 3.467m)
A generous double bedroom with a double glazed window overlooking the front of the property. With built in cupboard, double central heating radiator and fitted carpet and blind. The room also benefits from a range of wardrobes and matching drawers.
BEDROOM TWO
9' 7" x 8' 7" (2.934m x 2.628m)
With fitted carpet, double central heating radiator, blinds and a double glazed window offering lovely garden views to the rear.
BATHROOM
7' 11" x 6' 9" (2.428m x 2.067m)
Comprising white panelled bath with overhead shower, low level WC and a pedestal hand basin with free standing vanity unit. Double glazed window with privacy glass to the side elevation, double central heating radiator and built in cupboard housing combi boiler. With partially tiled walls, tiled flooring and wall mounted arched mirror.
EXTERNALLY
To the front elevation the property boasts a spacious, block paved double driveway. To the rear the property offers a well maintained garden featuring lawn, patio and shed bordered by shrubs and plants to each side.
- COUNCIL TAXA payment made to your local authority in order to pay for local services like schools, libraries, and refuse collection. The amount you pay depends on the value of the property.Read more about council Tax in our glossary page.
- Ask agent
- PARKINGDetails of how and where vehicles can be parked, and any associated costs.Read more about parking in our glossary page.
- On street,Driveway
- GARDENA property has access to an outdoor space, which could be private or shared.
- Patio,Back garden
- ACCESSIBILITYHow a property has been adapted to meet the needs of vulnerable or disabled individuals.Read more about accessibility in our glossary page.
- Ask agent
Rothbury Gardens, Lobley Hill, Gateshead, Tyne And Wear, NE11
Add an important place to see how long it'd take to get there from our property listings.
__mins driving to your place
Notes
Staying secure when looking for property
Ensure you're up to date with our latest advice on how to avoid fraud or scams when looking for property online.
Visit our security centre to find out moreDisclaimer - Property reference 92RothburyGardens. The information displayed about this property comprises a property advertisement. Rightmove.co.uk makes no warranty as to the accuracy or completeness of the advertisement or any linked or associated information, and Rightmove has no control over the content. This property advertisement does not constitute property particulars. The information is provided and maintained by Belle Vue Estates, Low Fell. Please contact the selling agent or developer directly to obtain any information which may be available under the terms of The Energy Performance of Buildings (Certificates and Inspections) (England and Wales) Regulations 2007 or the Home Report if in relation to a residential property in Scotland.
*This is the average speed from the provider with the fastest broadband package available at this postcode. The average speed displayed is based on the download speeds of at least 50% of customers at peak time (8pm to 10pm). Fibre/cable services at the postcode are subject to availability and may differ between properties within a postcode. Speeds can be affected by a range of technical and environmental factors. The speed at the property may be lower than that listed above. You can check the estimated speed and confirm availability to a property prior to purchasing on the broadband provider's website. Providers may increase charges. The information is provided and maintained by Decision Technologies Limited. **This is indicative only and based on a 2-person household with multiple devices and simultaneous usage. Broadband performance is affected by multiple factors including number of occupants and devices, simultaneous usage, router range etc. For more information speak to your broadband provider.
Map data ©OpenStreetMap contributors.




