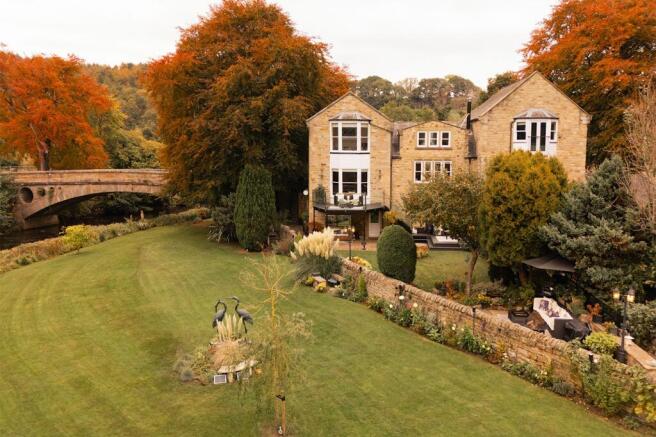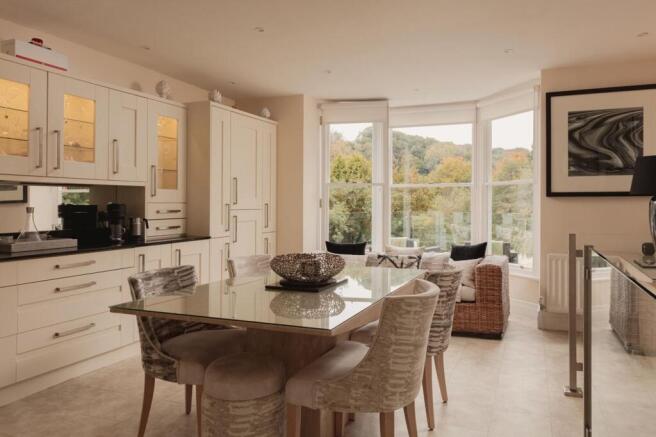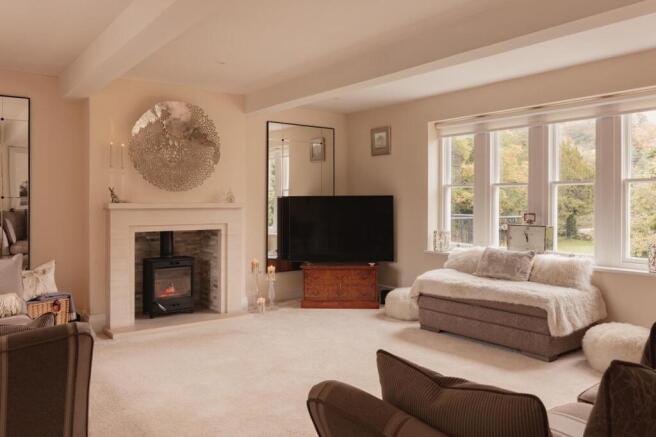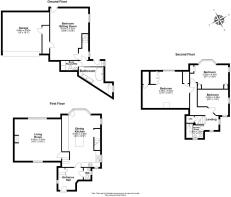
4 bedroom country house for sale
Bridge House, Lintzford, Rowlands Gill

- PROPERTY TYPE
Country House
- BEDROOMS
4
- BATHROOMS
2
- SIZE
2,110 sq ft
196 sq m
- TENUREDescribes how you own a property. There are different types of tenure - freehold, leasehold, and commonhold.Read more about tenure in our glossary page.
Freehold
Key features
- Elegant Georgian Stone House in a Prime Riverside Setting
- Renovated to a High Standard, Both within the House and Across the Grounds
- First Floor Drawing Room with Stone Fireplace and Sash Windows to River and Valley Views
- Dining Kitchen Opening to a Glass Balustraded Balcony Terrace
- Flexible Ground Floor Layout Including a Guest Suite
- South Facing Lawned Gardens with Decking Areas and Balcony Seating
- Fishing Rights on the River Derwent with Ownership to the Midline
- Private Parking and Integral Double Garage
Description
Accommodation in Brief
Ground Floor
Flexible Fourth Bedroom | Guest Suite Bathroom with Freestanding Bath and Wet Room Area | Separate WC/Boot Room | Integral Double Garage
First Floor
Entrance Hall | Sitting Room with Valley Views | Dining Kitchen with Balcony Terrace| WC
Second Floor
Principal Bedroom | Two Further Double Bedrooms | Main Shower Room
Externally
South Facing Riverside Gardens | Raised Entertaining Deck with Glass Staircase | Balcony Seating and Eco Decking | Sheltered Seating Beneath the Balcony | Wide Lawns, Defined Seating Areas and Long River Views | Private Parking | Integral Double Garage
The Property
Set on the banks of the River Derwent at Lintzford, Bridge House is a rare Georgian stone house of scale and grace, where south-facing gardens flow to the water’s edge and the outlook takes in the listed Lintzford Bridge and wooded valley beyond. The property has been completely reimagined by the current owners, who have invested with precision and sensitivity to create a home that feels both timeless and contemporary, refined yet deeply welcoming. Every element, from the architectural detailing to the considered lighting, contributes to a space designed for comfort, connection and effortless day-to-day living.
Inside, the attention to detail is immediately evident. The entrance hall establishes a calm, elegant tone, with soft light, pale tiling and warm neutral hues drawing the eye through to the main living areas. The bespoke staircase, with its sculptural handrail and painted balustrade, sets a note of craftsmanship that continues throughout the house.
The first floor is designed for light, space and connection with the surroundings. The living room is beautifully proportioned, with tall sash windows framing long views across the gardens and valley. A limestone fireplace with wood-burning stove provides a quiet focal point, while the room’s scale lends itself equally to relaxed evenings or confident entertaining.
Adjoining, the dining kitchen is arranged for sociable living, with classic cabinetry, stone worktops and integrated appliances set around a generous dining area. Doors open to a balcony terrace with glass balustrade so that the river and gardens can be enjoyed throughout the seasons.
On the second floor, the principal bedroom is calm and generous, with a door opening to the garden and a soft, natural palette that complements the setting. Two further double bedrooms each have their own character, drawing in light through deep-set windows with views to the trees and river. The main shower room is luxurious and understated, finished in travertine with granite detailing and a walk-in shower that adds a contemporary touch to the period fabric of the home.
On the ground floor, a thoughtfully planned guest suite enhances flexibility. The bathroom combines a freestanding bath with a wet room area and a seperate WC with vanity unit that doubles as a boot room, providing coat and shoe storage behind the back door to keep circulation practical and uncluttered. A versatile fourth bedroom sits on this level, ideal for guests or multigenerational living. There is internal access to the double garage for added convenience.
Throughout, Bridge House has been beautifully reimagined with a considered eye for proportion, light and texture. Bespoke joinery, high-quality fittings and carefully curated finishes create a home that balances design integrity with everyday practicality, delivering a sense of quiet luxury that feels both timeless and complete.
Externally
Bridge House stands within exceptional south facing riverside gardens that step gently to the water. Stone walls, established trees and designed planting give privacy and year round colour. The upper garden includes a raised entertaining deck with seating for eight, a glass staircase and a balcony seating area for four, all finished with stainless steel and glass balustrading and eco decking for low maintenance. Beneath the balcony is a sheltered sitting area, while the lower garden opens to wide lawns with long views to the river and weir and a choice of quiet seating spots in both sun and shade.
Approached over the cobbled crossing by the listed Lintzford Bridge, the house reveals fine stonework with high detailing around the windows, the façade sitting naturally within its landscape. Architectural lighting and sculptural planting add structure after dusk. Private parking sits alongside an integral double garage, together with electric car charging points.
The property enjoys fishing rights on the River Derwent, with ownership on the house side to the midline. The river holds salmon, grayling, trout and eel, and the nearby salmon ladder on the weir is a particular feature. Wildlife is abundant, with regular sightings of kingfishers, herons and otters, as well as ducks, hedgehogs, dragonflies and bees, all reinforcing the rare quality of this riverside setting.
Local Information
Set on the River Derwent, Bridge House is perfectly placed for enjoying one of the North East’s most picturesque stretches of countryside. The surrounding area offers an abundance of scenic walks and wildlife. The Derwent Walk and Red Kite Trail run directly from Lintzford, providing miles of accessible routes for walkers, cyclists and dog owners, while Chopwell Woods, a haven for nature enthusiasts, lies just minutes away.
The village of Rowlands Gill combines a semi-rural atmosphere with excellent amenities, including a micro pub, Italian and Chinese restaurants, coffee shops, a florist, chemist and supermarket. The National Trust’s Gibside estate is also within easy reach, offering miles of woodland and riverside trails and panoramic views across the valley.
For commuters, the location is superb. The A692 and A694 provide easy connections to the A1, Newcastle, Gateshead and the Metrocentre, with convenient access to major road networks and Newcastle International Airport. The nearby city of Newcastle offers a wealth of cultural, educational, recreational and professional facilities, while excellent schooling is available in Blaydon, Whickham and Consett.
Approximate Mileages
A1(M) 4.1 miles | Gateshead Metrocentre 4.8 miles | Shotley Bridge 5.6 miles | Newcastle City Centre 9.1 miles | Newcastle International Airport 10.7 miles | Durham City Centre 15.6 miles
Services
Mains electric and water, oil fired central heating and drainage to treatment plant.
Tenure
Freehold
Council Tax
Band H
Wayleaves, Easements & Rights of Way
The property is being sold subject to all existing wayleaves, easements and rights of way, whether or not specified within the sales particulars.
Agents Note to Purchasers
We strive to ensure all property details are accurate, however, they are not to be relied upon as statements of representation or fact and do not constitute or form part of an offer or any contract. All measurements and floor plans have been prepared as a guide only. All services, systems and appliances listed in the details have not been tested by us and no guarantee is given to their operating ability or efficiency. Please be advised that some information may be awaiting vendor approval.
Submitting an Offer
Please note that all offers will require financial verification including mortgage agreement in principle, proof of deposit funds, proof of available cash and full chain details including selling agents and solicitors down the chain. To comply with Money Laundering Regulations, we require proof of identification from all buyers before acceptance letters are sent and solicitors can be instructed.
Disclaimer
The information displayed about this property comprises a property advertisement. Finest Properties strives to ensure all details are accurate; however, they do not constitute property particulars and should not be relied upon as statements of fact or representation. All information is provided and maintained by Finest Properties.
EPC Rating: E
Brochures
Brochure- COUNCIL TAXA payment made to your local authority in order to pay for local services like schools, libraries, and refuse collection. The amount you pay depends on the value of the property.Read more about council Tax in our glossary page.
- Band: H
- PARKINGDetails of how and where vehicles can be parked, and any associated costs.Read more about parking in our glossary page.
- Yes
- GARDENA property has access to an outdoor space, which could be private or shared.
- Private garden
- ACCESSIBILITYHow a property has been adapted to meet the needs of vulnerable or disabled individuals.Read more about accessibility in our glossary page.
- Ask agent
Bridge House, Lintzford, Rowlands Gill
Add an important place to see how long it'd take to get there from our property listings.
__mins driving to your place
Get an instant, personalised result:
- Show sellers you’re serious
- Secure viewings faster with agents
- No impact on your credit score
Your mortgage
Notes
Staying secure when looking for property
Ensure you're up to date with our latest advice on how to avoid fraud or scams when looking for property online.
Visit our security centre to find out moreDisclaimer - Property reference 82716c1d-3acb-4f56-9780-0f14d39afefd. The information displayed about this property comprises a property advertisement. Rightmove.co.uk makes no warranty as to the accuracy or completeness of the advertisement or any linked or associated information, and Rightmove has no control over the content. This property advertisement does not constitute property particulars. The information is provided and maintained by Finest, North East. Please contact the selling agent or developer directly to obtain any information which may be available under the terms of The Energy Performance of Buildings (Certificates and Inspections) (England and Wales) Regulations 2007 or the Home Report if in relation to a residential property in Scotland.
*This is the average speed from the provider with the fastest broadband package available at this postcode. The average speed displayed is based on the download speeds of at least 50% of customers at peak time (8pm to 10pm). Fibre/cable services at the postcode are subject to availability and may differ between properties within a postcode. Speeds can be affected by a range of technical and environmental factors. The speed at the property may be lower than that listed above. You can check the estimated speed and confirm availability to a property prior to purchasing on the broadband provider's website. Providers may increase charges. The information is provided and maintained by Decision Technologies Limited. **This is indicative only and based on a 2-person household with multiple devices and simultaneous usage. Broadband performance is affected by multiple factors including number of occupants and devices, simultaneous usage, router range etc. For more information speak to your broadband provider.
Map data ©OpenStreetMap contributors.





