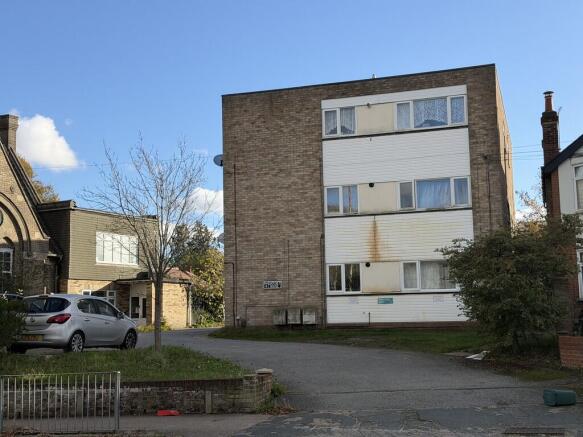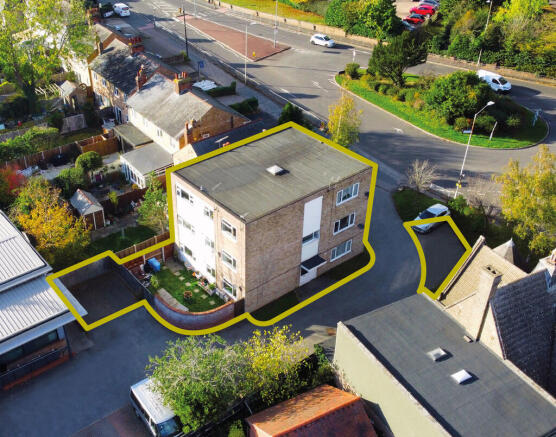Datchet House, 4 London Road, Colchester CO3 4DD
- SIZE AVAILABLE
2,610 sq ft
242 sq m
- SECTOR
Commercial property for sale
Description
LOCATION
The property is located along the busy London Road, in Lexden, Colchester, approximately 1.5 miles west of the City Centre, with Stanway and Tollgate Retail Parks, 1.3 miles to the west. The A12 is located 0.7 miles to the east via Spring Lane Roundabout (south bound only) and 1.5 miles to the west at junction 26 (north and south bound).
London Road is a prominent thoroughfare offering excellent accessibility to the A12, which provides direct routes to Chelmsford, Ipswich, and London. The property is situated along a main bus route on London Road, connecting the city centre with Tollgate Retail Park in Stanway.
Colchester North Station is located 2.4 miles to the east, on the mainline to London Liverpool Street with average journey times of approximately one hour.
DESCRIPTION
Datchet House comprises a block of six one bedroom flats across ground, first and second floors. There are two flats located on each floor, accessed via a central stairwell.
The property is constructed in c. 1960´s of brick elevations under a flat felt roof. Internally each flat comprises one bedroom, a kitchen, living room, bathroom and storage cupboards, benefitting from gas central heating, double glazed UPVC windows, electric hob / oven and shower over bath.
Externally, the flats benefit from one car parking space each (6 car parking spaces total) and a small communal garden located to the rear.
ACCOMMODATION
The following accommodation schedule provides an example of each flat*.
Description Floor Area M2 Floor Area sq ft
Kitchen 6.41 69
Living Room 15 161
Bedroom 13.53 146
Bathroom 5.52 59
Total 40.46 435
*note: Not all flats have been inspected.
Tenancies
Each flat is let privately by way of Assure Shorthold Tenancy, details as follows:
Flat No. Tenant Terms Annual Rent
1 Private AST £7,200 pa
2 Private AST £7,200 pa
3 Vacant AST Nil
4 Private AST £7,200 pa
5 Private AST £7,200 pa
6 Private AST £7,200 pa
Total £36,000
SERVICES
We understand each flat benefits from its own electric, water and gas supplies, and is connected to mains drainage.
TERMS
Guide Price
Offers are invited in the region of £520,000 for the freehold interest subject to, and with the benefit of the existing AST´s.
Tenure
4 London Road - Freehold Title Number EX481885
OUTGOINGS
Council Tax
Each flat is in Band B for the purposes of Council Tax. The local authority is Colchester City Council.
OTHER
Energy Performance Certificates
Each flat benefits from its own EPC Rating as follows:
Property Expiry Date EPC Rating Floor Area (Sq M)
1 Datchet House, London Road, Colchester CO3 4DD 10 January 2027 C - 73 42 sq. m
2 Datchet House, London Road, Colchester CO3 4DD 10 January 2027 D - 67 42 sq. m
3 Datchet House, London Road, Colchester CO3 4DD 10 January 2027 C - 79 42 sq. m
4 Datchet House, London Road, Colchester CO3 4DD 10 January 2027 C - 79 42 sq. m
5 Datchet House, London Road, Colchester CO3 4DD 10 January 2027 C - 74 42 sq. m
6 Datchet House, London Road, Colchester CO3 4DD 10 January 2027 C - 74 42 sq. m
VIEWING
Viewing is strictly by prior appointment with the sole agents, Nicholas Percival Chartered Surveyors.
FAO: Billy Coe
C5984
Brochures
Datchet House, 4 London Road, Colchester CO3 4DD
NEAREST STATIONS
Distances are straight line measurements from the centre of the postcode- Colchester Station1.7 miles
- Colchester Town Station2.0 miles
- Marks Tey Station2.9 miles
Notes
Disclaimer - Property reference 101551004061. The information displayed about this property comprises a property advertisement. Rightmove.co.uk makes no warranty as to the accuracy or completeness of the advertisement or any linked or associated information, and Rightmove has no control over the content. This property advertisement does not constitute property particulars. The information is provided and maintained by Nicholas Percival Commercial, Colchester. Please contact the selling agent or developer directly to obtain any information which may be available under the terms of The Energy Performance of Buildings (Certificates and Inspections) (England and Wales) Regulations 2007 or the Home Report if in relation to a residential property in Scotland.
Map data ©OpenStreetMap contributors.




