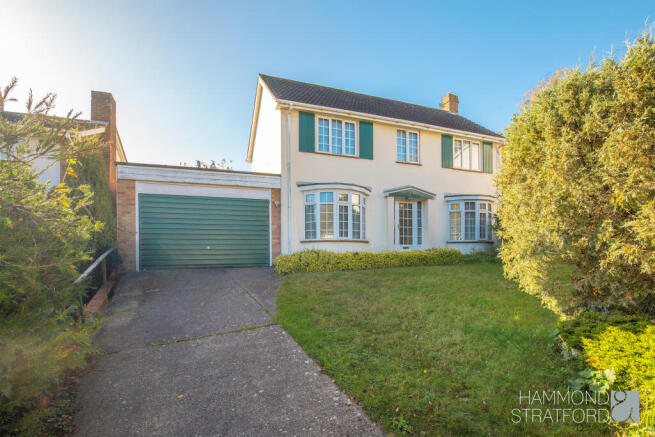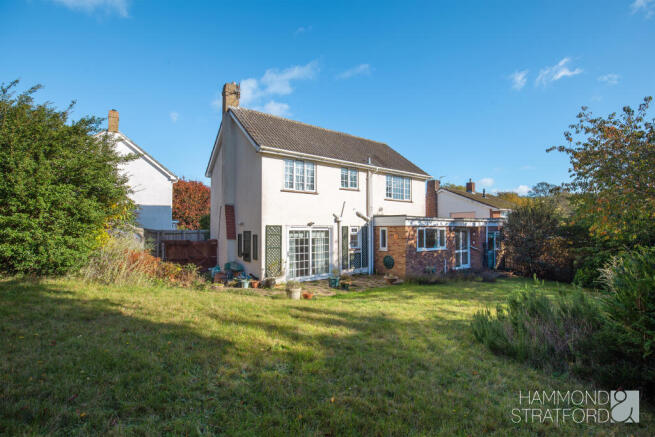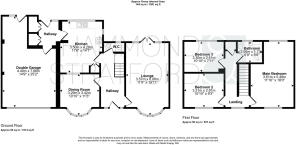Cranleigh Rise, Eaton

- PROPERTY TYPE
Detached
- BEDROOMS
3
- BATHROOMS
1
- SIZE
1,176 sq ft
109 sq m
- TENUREDescribes how you own a property. There are different types of tenure - freehold, leasehold, and commonhold.Read more about tenure in our glossary page.
Freehold
Key features
- Guide Price £425,000 - £450,000
- Detached family residence in an elevated end-of-cul-de-sac position in sought-after Eaton
- Set on a an approx. 0.16 acre plot - ideal for landscaping, extending or improving (STPP)
- Offered with No Onward Chain and ready for modernisation to become your ideal family home
- Bright dual aspect lounge with bay window and garden access
- Separate dining room with feature bay window and space to entertain
- Kitchen with garden outlook, utility area and internal access to the double garage
- 3 good-sized bedrooms off the landing, plus family bathroom and ground floor WC
- Full-width double garage and driveway providing ample off-road parking
- South-facing garden with mature planting, patio and a charming summerhouse
Description
Step inside into a wide entrance hallway where the scope for transformation becomes immediately clear. A ground floor WC sits to the rear, while the dual aspect lounge spans the depth of the home, featuring a bay window and doors to the rear garden. A separate dining room with its own bay window provides a formal setting for meals, while the rear-positioned kitchen offers excellent proportions and garden views. A door leads through to a utility area and the sizeable double garage.
Upstairs, 3 generously sized bedrooms are accessed from a central landing, along with a family bathroom. Although the property requires full modernisation throughout, it offers the perfect blank canvas for those seeking a substantial home to reconfigure and update to their exact specifications - an ideal project in one of Eaton’s most desirable locations.
OUTSIDE
Occupying an elevated position at the end of a cul de sac, this detached home sits on an approx. 0.16 acre plot (STMS). The front garden features mature hedging and a lawned area offering kerb appeal and a degree of privacy. A sloped driveway leads to the double garage, providing off road parking for multiple vehicles.
To the rear, the south facing garden is a true highlight - generous in scale, largely laid to lawn and flanked by mature trees, planting and hedging. A patio area sits directly off the house, with scope to enhance the outdoor living space. A summerhouse sits nestled to the rear corner, offering further potential as a garden retreat or workspace. The garden wraps around to the side, adding versatility and extension potential (STPP), making this a fantastic plot for families and keen gardeners alike.
LOCATION
The NR4 area of Norwich is a highly desirable location, offering a blend of suburban calm and city convenience. Situated south-west of the city centre, it provides excellent access to the University of East Anglia, Norfolk and Norwich University Hospital, and Norwich Research Park. With strong public transport links and proximity to the A11, commuting is easy. The area boasts a range of amenities including shops, cafes, schools, and medical services. Nearby Eaton and Earlham Road offer local pubs and independent stores, while Eaton Park provides green space and leisure facilities, making NR4 ideal for families, professionals, and outdoor enthusiasts.
DIRECTIONS
From the crossroads and traffic lights in Eaton, turn onto Church Lane then turn left onto Greenways. Follow the road before turning left onto Cranleigh Rise where the property can be found on the left-hand side towards the end of the cul de sac.
LOCAL AUTHORITY
Norwich
COUNCIL TAX BAND
D
DISCLAIMER
While we have made diligent efforts to ensure the accuracy of the information relating to each property at the point of listing, you are advised to consult the official local council website for details on conservation areas, flood risks, tree preservation orders, planning applications, and other relevant aspects. These details are for guidance purposes only and we do not seek advice from the seller's legal representative in their preparation. We also strongly advise that you inspect the property and surrounding area on Google Maps and Street View prior to viewing. The photographs do not infer that items shown are included in the sale, the measurements quoted are approximate and the fixtures, fittings and appliances have not been tested, therefore no guarantee can be given that they are in working order. If there is any point which is of particular importance to you then please obtain professional confirmation of it.
GDPR
Should you wish to view one of our properties, we will require certain pieces of personal information from you in order to provide a professional service to you and our client, the seller. The personal information you provide to us will be shared with the seller, but it will not be shared with any other third parties without your consent.
Should you wish to proceed and make an offer on a property, some of the personal information you provide to us will be passed to the seller. Again, it will not be shared with any other third parties without your consent.
More information on how we hold and process your data is available upon request or on our website.
LETTINGS SERVICES
We offer a professional, ARLA accredited Lettings and Management Service via our affiliated agency, Habi Property. If you are considering renting your property in order to purchase, are looking at buy to let or would like a free, no obligation review of your current portfolio then please contact the office to discuss this further.
Brochures
Brochure- COUNCIL TAXA payment made to your local authority in order to pay for local services like schools, libraries, and refuse collection. The amount you pay depends on the value of the property.Read more about council Tax in our glossary page.
- Band: D
- PARKINGDetails of how and where vehicles can be parked, and any associated costs.Read more about parking in our glossary page.
- Garage,Driveway,Off street
- GARDENA property has access to an outdoor space, which could be private or shared.
- Patio
- ACCESSIBILITYHow a property has been adapted to meet the needs of vulnerable or disabled individuals.Read more about accessibility in our glossary page.
- Ask agent
Cranleigh Rise, Eaton
Add an important place to see how long it'd take to get there from our property listings.
__mins driving to your place
Get an instant, personalised result:
- Show sellers you’re serious
- Secure viewings faster with agents
- No impact on your credit score
Your mortgage
Notes
Staying secure when looking for property
Ensure you're up to date with our latest advice on how to avoid fraud or scams when looking for property online.
Visit our security centre to find out moreDisclaimer - Property reference JVL-56129656. The information displayed about this property comprises a property advertisement. Rightmove.co.uk makes no warranty as to the accuracy or completeness of the advertisement or any linked or associated information, and Rightmove has no control over the content. This property advertisement does not constitute property particulars. The information is provided and maintained by Hammond & Stratford, Norwich. Please contact the selling agent or developer directly to obtain any information which may be available under the terms of The Energy Performance of Buildings (Certificates and Inspections) (England and Wales) Regulations 2007 or the Home Report if in relation to a residential property in Scotland.
*This is the average speed from the provider with the fastest broadband package available at this postcode. The average speed displayed is based on the download speeds of at least 50% of customers at peak time (8pm to 10pm). Fibre/cable services at the postcode are subject to availability and may differ between properties within a postcode. Speeds can be affected by a range of technical and environmental factors. The speed at the property may be lower than that listed above. You can check the estimated speed and confirm availability to a property prior to purchasing on the broadband provider's website. Providers may increase charges. The information is provided and maintained by Decision Technologies Limited. **This is indicative only and based on a 2-person household with multiple devices and simultaneous usage. Broadband performance is affected by multiple factors including number of occupants and devices, simultaneous usage, router range etc. For more information speak to your broadband provider.
Map data ©OpenStreetMap contributors.







