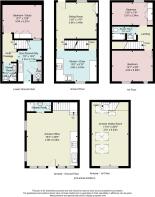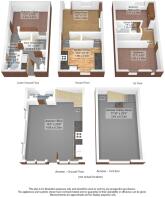Cow Brow, Lupton, Carnforth, Cumbria, LA6

- PROPERTY TYPE
Terraced
- BEDROOMS
3
- BATHROOMS
3
- SIZE
Ask agent
- TENUREDescribes how you own a property. There are different types of tenure - freehold, leasehold, and commonhold.Read more about tenure in our glossary page.
Ask agent
Key features
- Versatile character property
- Views at front and rear
- Attractive garden
- Parking
- Detached annexe - ideal for working from home and hobbies
- Excellent location for Kirkby Lonsdale and M6
Description
OVERVIEW
Perfectly located for Kirkby Lonsdale, the M6 motorway and travel to the Lake District National Park and Yorkshire Dales, this deceptive three storey house really has a lot to offer. Reported to date back to the toll road days of early 1800s, the practical stone cobbled floor in the boot room hints at these times and there are wooden doors throughout, thick walls and window seats. The accommodation is over three floors with countryside aspects from most windows - the view to Farleton Knott is particularly eye catching. On the lower ground floor is a bedroom, ideal for guests or as a study as there is an adjacent shower room. The well fitted kitchen is in perfect keeping with the style of the house and there is a cosy sitting room. Two double bedrooms on the top floor are both light and airy and there is a second modern stylish shower room. A garden space just across the lane is perfect for evening sun and has been beautifully landscaped. Located just a short (truncated)
ACCOMMODATION
The property can be accessed from both the front and rear. The everyday entrance is on the lower ground floor at the rear and leads from the parking area. A traditional part glazed door painted in a soft sage green leads into:
BOOT ROOM
7' 8" x 13' 6" (2.33m x 4.13m) max Perfect for storing outdoor gear and shoes, this practical space has a stone cobbled floor, two ceiling lights and an electric panel heater. Base and wall units, wood block effect worktops, a stainless steel sink plus plumbing for a washing machine and space for a dryer. The hot water cylinder and electric boiler are housed within a cupboard and there is additional storage under the stairs. Internal UPVC double glazed window to the bedroom/study.
INNER PASSAGE
Stairs lead up to the ground floor (kitchen diner and lounge) and there is a ceiling light, radiator and attractive oak doors.
SHOWER ROOM
4' 10" x 5' 8" (1.48m x 1.76m) A must have in a busy household, this second facility is fitted with a quadrant cubicle, vanity hand basin with cupboards below and a WC. Fully tiled, there is a vanity light with shaver point, chrome heated towel rail, an extractor and downlights.
BEDROOM/STUDY
12' 7" x 10' 9" (3.84m x 3.27m) max A good sized room with built-in bookshelves and a triple wardrobe, an electric panel heater and downlights. An internal UPVC double glazed window faces into the boot room.
KITCHEN DINER
13' 0" x 9' 10" (3.96m x 3.00m) A lovely space with views from the window seat across the garden, trees and fields towards Farleton Knott. Fitted with grey shaker style base and wall units, granite worktops and a one and a half bowl sink. Induction hob with hood above, an electric oven with integrated microwave above, integrated fridge freezer and slimline dishwasher. There is space for a table, a double glazed window, downlights, electric panel heater and tiled floor.
INNER HALL
Stairs lead to the first floor and there are downlights to the ceiling.
SITTING ROOM
13' 0" x 11' 5" (3.96m x 3.49m) A lovely space with a double glazed window fitted with shutters and external door leading to the front courtyard garden. The stone fireplace has a grate for an open fire and a stone hearth and there is a double alcove cupboard and a window seat. Two electric panel heaters and downlights.
LANDING
Radiator and downlights. Loft hatch to the part boarded loft. The loft has a drop down ladder, a light and an insulated roof.
BEDROOM
13' 1" x 9' 6" (4.00m x 2.90m) Double glazed window fitted with shutters overlooks the garden and trees towards Farleton Knott. Electric panel heater and downlights.
BEDROOM
13' 0" x 7' 8" (3.97m x 2.34m) The second bedroom on this level also has a pleasant outlook towards fields. A triple wardrobe with hanging space and shelf storage, electric panel heater and downlights.
SHOWER ROOM
7' 9" x 4' 4" (2.35m x 1.33m) A stylish fully tiled shower room with large shower enclosure with sliding door, rainfall shower head, riser spray and a toiletry shelf, a WC and vanity hand basin. A sun tunnel provides natural light and there are downlights, an illuminated mirror, an extractor and a chrome heated towel rail with radiator. A slimline cupboard provides storage for linen and bathroom supplies.
EXTERNAL
A forecourt courtyard accessed from the sitting room has a gate leading to the road. At the rear, a lane runs along the terrace of cottages giving access to the main road at either end. Across the lane is the main garden space. Landscaped with a winding path with deep herbaceous borders, evergreen shrubs and a patio perfect for al fresco dining. There are external sockets and tap and the Klargester Treatment Plant for the terrace is screened to one side. Located just a short distance up the lane is the annexe, an outbuilding and an upper level gravelled garden space. Fruit trees provide screening and there are metal edged borders. The block outhouse has power and light, shelving and a skylight. There is parking adjacent to the annexe.
ANNEXE
Ground Floor Office 16' 4" x 20' 6" (4.98m x 6.25m) inclusive of shower room First Floor Hobby Room 11' 10" x 20' 5" (3.61m x 6.23m) First Floor Hobby Room 11' 10" x 20' 5" (3.61m x 6.23m) Perfect for keeping work separate from home life, this wonderful addition to the property is a real bonus. Over two floors, the space easily divides with an office on the ground floor - windows at the front and side ensure there is plenty of natural light and are fitted with between panes blinds. There is space for tea making and preparing a light midday snack with a hob, oven, microwave, sink, dishwasher and a fridge freezer. The base and wall cupboards keep the area clutter free. The shower room has a macerator WC, vanity hand basin and shower cubicle with toiletry shelf. Illuminated mirror, downlights, an extractor and full tiling and aqua board to the walls. The first floor has a vaulted ceiling and would make a perfect studio, reading or music room. A woodburner provides a (truncated)
DIRECTIONS
Leaving Junction 36 M6, follow signs towards Kirkby Lonsdale on the A65. Pass through Nook continuing on A65. Cow Brow Foot is a row of cottages on the right hand side just prior to The Plough Inn. The property is accessed via a lane adjacent to Toll Bar Cottage (a white detached house). The lane runs behind the row of cottages emerging at the other end back onto the A65. what3words///bead.crisp.cared
GENERAL INFORMATION
Services: Mains Electric and Water. Electric heating (controlled individually or programmable via Wi-Fi/App) and hot water plus PV Solar panels on the Annexe. Private Drainage via a Klargester Treatment Plant shared with neighbouring properties. Under the General Binding Rules 2020, we ask buyers make their own investigations regarding compliance of the septic tank and take advice from their mortgage lender or legal advisors. Tenure: Freehold Council Tax Band: B EPC Grading: E Please note the Annexe cannot be used as a self-contained independent residential unit or holiday let and is not suitable for occupation as a standalone dwelling house. The Annexe must be used for purposes ancillary to the residential use of 3 Cow Brow Foot.
Brochures
Particulars- COUNCIL TAXA payment made to your local authority in order to pay for local services like schools, libraries, and refuse collection. The amount you pay depends on the value of the property.Read more about council Tax in our glossary page.
- Band: B
- PARKINGDetails of how and where vehicles can be parked, and any associated costs.Read more about parking in our glossary page.
- Yes
- GARDENA property has access to an outdoor space, which could be private or shared.
- Yes
- ACCESSIBILITYHow a property has been adapted to meet the needs of vulnerable or disabled individuals.Read more about accessibility in our glossary page.
- Ask agent
Cow Brow, Lupton, Carnforth, Cumbria, LA6
Add an important place to see how long it'd take to get there from our property listings.
__mins driving to your place
Get an instant, personalised result:
- Show sellers you’re serious
- Secure viewings faster with agents
- No impact on your credit score
Your mortgage
Notes
Staying secure when looking for property
Ensure you're up to date with our latest advice on how to avoid fraud or scams when looking for property online.
Visit our security centre to find out moreDisclaimer - Property reference KEN250292. The information displayed about this property comprises a property advertisement. Rightmove.co.uk makes no warranty as to the accuracy or completeness of the advertisement or any linked or associated information, and Rightmove has no control over the content. This property advertisement does not constitute property particulars. The information is provided and maintained by Milne Moser, Kendal. Please contact the selling agent or developer directly to obtain any information which may be available under the terms of The Energy Performance of Buildings (Certificates and Inspections) (England and Wales) Regulations 2007 or the Home Report if in relation to a residential property in Scotland.
*This is the average speed from the provider with the fastest broadband package available at this postcode. The average speed displayed is based on the download speeds of at least 50% of customers at peak time (8pm to 10pm). Fibre/cable services at the postcode are subject to availability and may differ between properties within a postcode. Speeds can be affected by a range of technical and environmental factors. The speed at the property may be lower than that listed above. You can check the estimated speed and confirm availability to a property prior to purchasing on the broadband provider's website. Providers may increase charges. The information is provided and maintained by Decision Technologies Limited. **This is indicative only and based on a 2-person household with multiple devices and simultaneous usage. Broadband performance is affected by multiple factors including number of occupants and devices, simultaneous usage, router range etc. For more information speak to your broadband provider.
Map data ©OpenStreetMap contributors.







