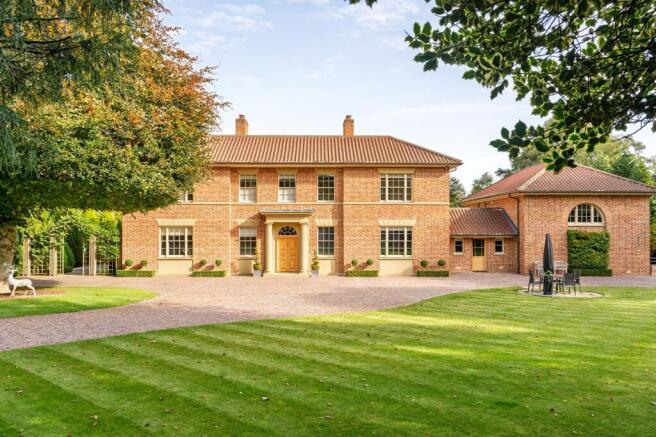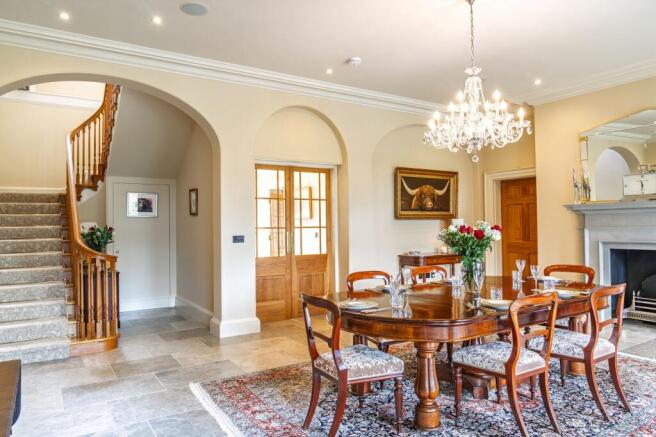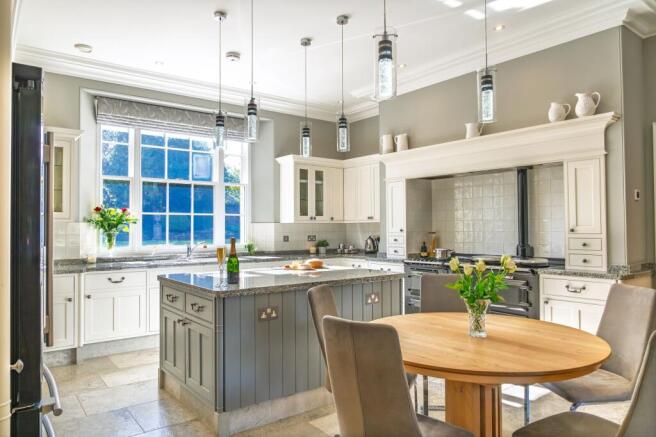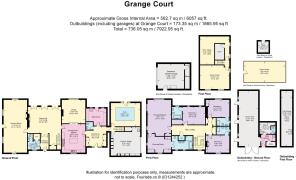4 bedroom detached house for sale
Tranquility and Luxury at Grange Court...

- PROPERTY TYPE
Detached
- BEDROOMS
4
- BATHROOMS
5
- SIZE
6,168 sq ft
573 sq m
- TENUREDescribes how you own a property. There are different types of tenure - freehold, leasehold, and commonhold.Read more about tenure in our glossary page.
Freehold
Key features
- Guide Price £2m to £2.25m
- Created in 2013 by architect Digby Harris of Francis Johnson, Bridlington, combining classical country house design with exceptional craftsmanship and modern comfort.
- Centred around a breathtaking double-height dining hall with limestone flooring, bespoke fireplaces by Joe Rotherham, and an elegant flow through light-filled living and entertaining spaces.
- Bespoke joinery kitchen with AGA and Miele appliances, complemented by a stunning indoor swimming pool and leisure suite with direct garden access.
- Four Luxury Bedroom Suites; each individually styled with marble or limestone en suites, including a principal suite with a vast dressing room and spa-inspired bathroom.
- Privately enclosed within the former grounds of Aston Hall, featuring landscaped gardens, terraces, detached outbuildings, and a private gate leading into tranquil woodland with a stream and lake.
Description
A Prestigious Beginning
Accessed directly from Worksop Road through private electric gates, Grange Court is discreetly tucked within the former grounds of the historic Aston Hall. Completed in 2013 as a bespoke self-build project by the current owners, the home was brought to life by architect Digby Harris of Francis Johnson, Bridlington — a firm celebrated for its classical country houses and timeless design.
Every inch of Grange Court reflects the vision and dedication of its owners: traditional elegance blended with modern convenience, built to the very highest standards. It is a home of substance and presence, yet one that feels warm, inviting, and made for modern family life.
A Sense of Occasion
Step through the impressive front door, framed by two stone pillars and crowned with a graceful semicircular window that floods the vestibule with light. To the left, a cloakroom with WC and the discreetly placed lift provide both practicality and ease.
The flooring throughout the entrance hall and much of the ground floor is finished in Grey Barr limestone, a timeless choice that adds elegance underfoot, complemented by the comfort of underfloor heating running throughout the entire ground floor.
Beyond, the dining hall unfolds — a dramatic reception space where soaring ceilings and natural light create an immediate sense of grandeur.
The Dining Hall
At the heart of the home, the dining hall is a room of both drama and elegance. Three sets of glazed doors open out across the rear terrace, drawing in light and offering an elevated outlook across the gardens.
Stand at the very centre of the room and you’ll notice the perfection of its symmetry — a direct, uninterrupted line of sight runs from the house to the gate leading into the woodland at the far end of the field.
Anchoring the space is a bespoke stone fireplace, hand-crafted by Joe Rotherham, a feature that speaks to the home’s emphasis on quality, artistry and timeless materials. Both architectural and atmospheric, it makes this formal dining space feel warm and welcoming, whether for grand entertaining or intimate family meals.
The Drawing Room
Graceful and inviting, the drawing room is a light-filled space designed for both everyday living and elegant entertaining. Triple-aspect windows frame views of the beautifully manicured gardens, drawing the outdoors into the heart of the home.
A bespoke marble fireplace and hearth, created by Joe Rotherham, forms a striking centrepiece, adding both artistry and warmth. Ornate ceiling cornicing emphasises the room’s proportions, while subtle spotlights, set on dimmers, allow the ambience to shift seamlessly from bright daytime gatherings to soft, evening conversation.
Underfoot, plush cream carpets add a touch of luxury and comfort, making this an inviting space in every season — the perfect room for welcoming the whole family together.
The Kitchen & Lounge
Hand-crafted by the current owners — accomplished joiners by trade — the kitchen is a masterpiece of traditional farmhouse style, seamlessly balanced with modern convenience. Granite worktops crown the off-white underlit cabinetry, while a gas AGA with companion oven provides a classic focal point, complemented by a built-in AGA fridge freezer, dishwasher, filter water tap and a suite of Miele appliances including a microwave oven, steam oven and warming drawer.
A sociable island with integrated plug sockets invites family and friends to gather while meals are prepared, making this a space as much for conversation as for cooking. Two bespoke fitted cabinets provide extra storage and discreetly house the hub of the home’s CCTV system, blending practicality with design.
From the kitchen, glazed sliding doors offer the option to create a natural divide with the lounge. Bright and welcoming with its views across the garden, the lounge is styled with a contemporary gas fire for year-round comfort and finished with plush carpeting to bring warmth and cosiness. It is a flexible, inviting room — as perfect for family relaxation as it is for informal entertaining.
Boot Room, WC & Utility
Grange Court has been designed with both elegance and everyday living in mind, and nowhere is this clearer than in the thoughtful arrangement of its practical spaces.
The boot room provides the ideal transition from outdoors to in — a place to shed coats and muddy boots after a countryside walk. Conveniently close by is a further WC, ensuring practicality for family and guests alike.
The utility room continues the kitchen’s craftsmanship, with fitted cabinetry, generous work surfaces and space for laundry appliances. A side access door makes it perfectly positioned for busy family life, keeping the main kitchen free-flowing and beautifully uncluttered.
The Pool & Leisure Suite
At Grange Court, everyday life is elevated by the private leisure suite — a space designed with all the glamour of a boutique spa. The turquoise swimming pool shimmers beneath high ceilings.
Glazed doors open directly onto the terrace, seamlessly connecting the pool to the gardens beyond. Whether it’s a morning swim, children’s pool parties, or evenings spent relaxing with friends, the pool suite brings a sense of occasion to daily life.
The Inner Hallway & Garage
From the inner hallway, there is direct access to the integral garage — a space designed with the same level of thought and finish as the rest of the home. Here, a wet room–style shower provides convenience for pool users or those returning from outdoor pursuits, while the garage itself offers ample fitted storage alongside space to house a car.
This seamless connection between leisure, utility, and secure parking ensures the home works beautifully for modern family living.
The Games Room & Beyond
Accessed via its own private staircase, the games room feels like a hidden retreat within the home — a place designed purely for fun and relaxation. Spacious and versatile, it offers ample room for a full-sized pool table, table tennis or gaming setups, making it a favourite spot for both family and guests.
With light spilling in and elevated views across the gardens, the room feels bright and open, yet set apart enough to allow lively gatherings without disturbing the calm of the main house.
From this same staircase, you’ll also find access to the plant room, housing the home’s two boilers, and a generous storage room — practical and discreet spaces that keep the running of the house seamless and efficient.
Rest & Retreat
The upper floor of Grange Court is devoted to privacy and comfort — a collection of four individually styled bedroom suites, each with its own atmosphere and beautifully finished en suite. Together they create a sense of indulgence and calm, while still offering practical touches for modern family living.
The landing is both practical and elegant. Several cupboards provide excellent storage, while also neatly housing the manifolds for the underfloor heating system, keeping everything discreetly out of sight.
The home’s lift also emerges here, making the first floor effortlessly accessible and future-proof, a detail that blends convenience with design.
The Principal Suite
A light-filled sanctuary, the principal suite is a beautifully proportioned room where timber-framed sash windows frame tranquil views of the manicured gardens. From sunrise spilling across the lawns to the glow of dusk settling over the trees, the outlook here makes every moment in this room feel special.
Cleverly designed, it balances luxury with practicality — a large built-in cupboard provides storage and discreetly houses the heating controls for this level, keeping the space both refined and functional.
The Dressing Room
Flowing from the bedroom, the vast dressing room is a statement of craftsmanship. Handmade oak wardrobes line the space, with automatic lighting illuminating the interiors as the doors open. Generous in scale and thoughtful in finish, it is the kind of room where morning routines feel effortless and evenings take on a quiet ritual of their own.
The En Suite
From the dressing room, step through to the luxurious en suite bathroom, fully tiled in limestone and marble. Front-facing hardwood double-glazed sash windows allow natural light to dance across the stone, complemented by recessed lighting, two extractor fans, glazed shelving, chrome heated towel rails, and the comfort of underfloor heating.
The specification is exemplary: a Villeroy & Boch suite in white includes a wall-mounted WC and an oak vanity unit with a marble surface, housing twin inset wash basins with Keuco chrome mixer taps, storage beneath, and a mirrored cabinet above.
For indulgent bathing, a Viega panelled bath with marble surround, chrome mixer tap and hand shower facility takes centre stage. To one corner, a large shower enclosure features a Hansgrohe rainfall shower, an additional hand shower, a fitted marble seat and a glazed screen and door — transforming everyday routine into a spa-like experience.
A suite of this scale and elegance is more than just a bedroom; it is a retreat. A place to wake slowly with coffee and garden views, to dress with ease and refinement, and to end the day in spa-like indulgence.
Bedroom Two
Bedroom Two is a cheerful and generously sized double, where rear-facing sash windows allow light to pour in and frame pretty views of the gardens. Decorated with a whimsical butterfly print wallpaper and dressed with bold fuchsia curtains and striped Roman blinds, the room has a lively, playful feel that makes it ideal as a child’s or guest bedroom.
The space is softened by plush carpet underfoot and balanced by crisp white painted furniture, creating a light and airy aesthetic. A bespoke walk-in wardrobe adds both practicality and a touch of indulgence, fitted with shelving, drawers and hanging space.
The en suite continues the sense of considered design, fully tiled for a timeless finish. A sash window draws in natural light, complemented by a mix of recessed lighting and chrome detailing.
The suite includes a panelled Bette bath with marble surround, paired with a Hansgrohe mixer tap and hand shower facility, alongside a fitted vanity unit with marble surface and inset Villeroy & Boch basin. A heated towel rail and mirrored cabinet complete the look, creating a private retreat that balances durability with boutique-hotel style.
Bedroom Three
Dressed in a soft silver damask wallpaper, Bedroom Three has a sense of classic refinement, with its calm palette and elegant styling. A front-facing sash window frames views across the gardens, while full-length drapes in muted tones lend both warmth and sophistication.
The room is furnished with fitted cabinetry for long hanging and shelving, blending storage seamlessly into the décor and keeping the space uncluttered. Plush carpet underfoot and carefully placed lighting create a cocooning atmosphere, making this room as inviting by day as it is restful by night.
The en suite continues the contemporary feel, with sleek grey tiling accented by inset patterned detail. A side-facing window draws natural light into the room, softening the modern tones.
Practicality and luxury combine with a walk-in glazed shower enclosure, fitted with a Hansgrohe rainfall shower and additional hand shower, alongside a Duravit wall-mounted WC and wash basin with chrome mixer tap and integrated storage. A heated chrome towel rail completes the look, bringing boutique-hotel polish to everyday living.
Bedroom Four
Bedroom Four is another generously sized double, dressed in a palette of rich blue and gold. A rear-facing sash window draws in natural light and frames views of the gardens, while tailored drapes and a matching Roman blind add a touch of formality and warmth.
The room feels both inviting and elegant, with plush carpet underfoot and a statement rug enhancing the cosy yet sophisticated style. Fitted wardrobes blend seamlessly into the scheme, offering storage without compromising on the restful atmosphere.
The en suite is finished with marble tiling for a timeless, understated elegance. A side sash window and recessed lighting brighten the space, while chrome detailing provides a contemporary lift.
A walk-in shower enclosure with a hand shower, paired with a Duravit wall-mounted WC and wash basin with Vado chrome mixer tap, offers both practicality and indulgence. Glazed shelving, a heated towel rail and underfloor heating complete the boutique-hotel feel.
Together, these suites create a floor that is both luxurious and liveable, with every bedroom offering its own unique personality yet all united by the same uncompromising quality.
Grounds & Setting
Grange Court sits gracefully within beautifully landscaped gardens, securely enclosed by private electric gates and approached via a sweeping drive. From the very first glimpse, the setting creates a sense of arrival — a home that feels both secluded and prestigious.
To the rear, wide stone terraces, crafted from a combination of Indian stone and Stamford stone, extend the living spaces outdoors. Perfectly placed for entertaining, alfresco dining or quiet mornings with coffee, the terraces flow seamlessly onto sweeping lawns that frame the house and provide balance and proportion to the grounds. Beyond the gardens, a private gate leads directly into the woodland, where a winding stream flows through the trees towards a tranquil lake. Designated a local wildlife site, the woodland is home to a wide variety of animals, making it a wonderful place to explore and connect with nature. Walking here feels as though you are miles away from the house — peaceful, secluded and restorative, with birdsong above and water running gently through the trees.
The grounds also benefit from a wealth of practical additions. Outbuildings and stores provide useful space for equipment, while a substantial detached garage sits alongside a traditional-style greenhouse that enhances both lifestyle and usability. Planning permission has been granted for a further detached garage, offering future flexibility and scope. Adding further charm is a sunken garden, once part of a neighbouring character property, which now forms part of Grange Court’s setting and provides a beautiful, historic feature within the grounds.
Whether it is children playing on the lawns, summer evenings on the terraces with friends, tending plants in the greenhouse, or quiet woodland walks to the lake, the grounds at Grange Court are designed to be lived in and enjoyed. They strike the perfect harmony between elegance and ease, creating an outdoor setting that enhances the home at every turn.
Explore the Locale
Soak up the tranquillity of Grange Court’s setting — so private and rural in feel, yet with the convenience of Sheffield, Worksop and Rotherham all close at hand. Step out into the surrounding countryside and you’re immediately connected to a network of woodland walks, bridle paths and peaceful lanes, perfect for dog walks or gentle weekend strolls.
Cycle or drive to Rother Valley Country Park, just 15–20 minutes away, where walking and cycling trails meet a lively watersports centre and lakeside café. For grander landscapes, Clumber Park is only a short drive, while Sherwood Forest lies just beyond, steeped in legend and perfect for exploring.
For days steeped in history and culture, Chatsworth House, Bolsover Castle, Hardwick Hall and Hodsock Priory are all within easy reach, with grounds that burst into life each season. Whether spring bulbs, autumn colour, or summer events, there’s always something to enjoy.
Local villages add everyday charm and convenience. In Todwick, the Green Bean Café is a favourite spot for coffee, brunch and homemade cakes, perfect for relaxed mornings. And just a short drive away, The Beehive pub in Harthill offers a warm welcome and exceptional dining, blending country pub atmosphere with refined menus — ideal for Sunday lunches or evening suppers.
Further afield, Sheffield provides an abundance of dining, shopping and cultural experiences, from independent restaurants to theatres, galleries and live music venues.
Families are perfectly placed, with well-regarded primary schools in Aston and Todwick, and a wide choice of secondary and independent schools across Sheffield and Worksop.
For commuters, access could not be easier. The M1 and M18 are within 10 minutes, linking you swiftly north and south, while nearby rail connections make London Kings Cross commutable in around two and a half hours.
Together, the Main House, Outbuildings and Grounds form a complete lifestyle — a rare combination of grandeur, leisure and flexibility, all set within the private former grounds of Aston Hall.
EPC Rating: C
Brochures
Grange Court Brochure- COUNCIL TAXA payment made to your local authority in order to pay for local services like schools, libraries, and refuse collection. The amount you pay depends on the value of the property.Read more about council Tax in our glossary page.
- Band: G
- PARKINGDetails of how and where vehicles can be parked, and any associated costs.Read more about parking in our glossary page.
- Yes
- GARDENA property has access to an outdoor space, which could be private or shared.
- Yes
- ACCESSIBILITYHow a property has been adapted to meet the needs of vulnerable or disabled individuals.Read more about accessibility in our glossary page.
- Ask agent
Energy performance certificate - ask agent
Tranquility and Luxury at Grange Court...
Add an important place to see how long it'd take to get there from our property listings.
__mins driving to your place
Get an instant, personalised result:
- Show sellers you’re serious
- Secure viewings faster with agents
- No impact on your credit score
Your mortgage
Notes
Staying secure when looking for property
Ensure you're up to date with our latest advice on how to avoid fraud or scams when looking for property online.
Visit our security centre to find out moreDisclaimer - Property reference 3219ddc7-25a2-4290-a489-6e0fb24478a1. The information displayed about this property comprises a property advertisement. Rightmove.co.uk makes no warranty as to the accuracy or completeness of the advertisement or any linked or associated information, and Rightmove has no control over the content. This property advertisement does not constitute property particulars. The information is provided and maintained by Smith & Co Estates Ltd, Mansfield. Please contact the selling agent or developer directly to obtain any information which may be available under the terms of The Energy Performance of Buildings (Certificates and Inspections) (England and Wales) Regulations 2007 or the Home Report if in relation to a residential property in Scotland.
*This is the average speed from the provider with the fastest broadband package available at this postcode. The average speed displayed is based on the download speeds of at least 50% of customers at peak time (8pm to 10pm). Fibre/cable services at the postcode are subject to availability and may differ between properties within a postcode. Speeds can be affected by a range of technical and environmental factors. The speed at the property may be lower than that listed above. You can check the estimated speed and confirm availability to a property prior to purchasing on the broadband provider's website. Providers may increase charges. The information is provided and maintained by Decision Technologies Limited. **This is indicative only and based on a 2-person household with multiple devices and simultaneous usage. Broadband performance is affected by multiple factors including number of occupants and devices, simultaneous usage, router range etc. For more information speak to your broadband provider.
Map data ©OpenStreetMap contributors.




