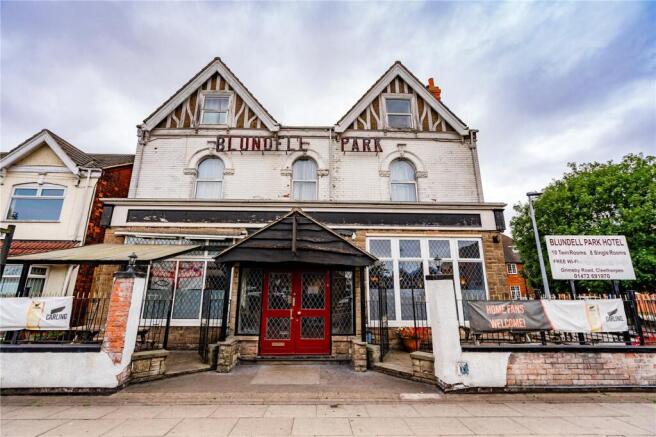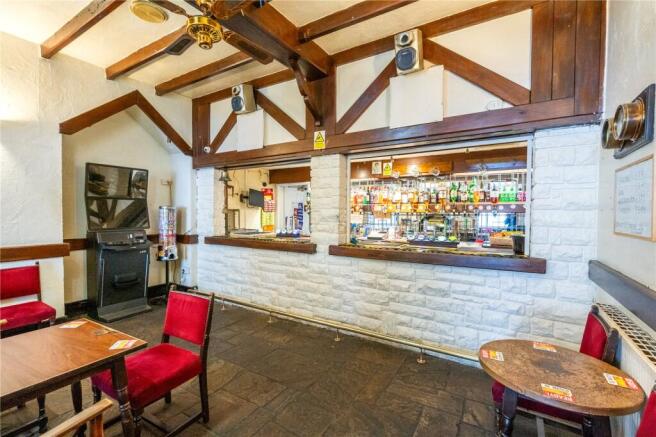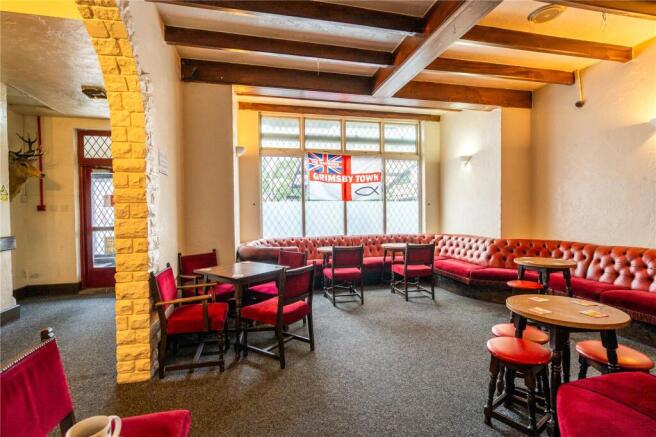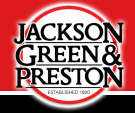Grimsby Road, Cleethorpes, DN35
- PROPERTY TYPE
Hotel
- BEDROOMS
19
- BATHROOMS
18
- SIZE
Ask agent
Key features
- Immediate "Exchange Of Contracts" Available
- Sold Via "Secure Sale"
- Hotel/Restaurant Business Premises
- 19 Bedrooms (Most With En-Suite Facilities)
- Fully Furnished Bar & Restaurant Area
- Fully Functional Kitchen
- Gas Central Heating System
- Trading For over 40 years
- Freehold
- Development Opportunity - Lapsed planning consent for 7 maisonettes and 2 flats
Description
Jackson Green & Preston are delighted to offer for sale The Blundell Park Hotel, prominently positioned on the corner of Grimsby Road and Hart Street.
The hotel has been successfully operating for over 40 years and presents an excellent commercial investment opportunity. The property comprises nineteen lettable bedrooms (fifteen of which are en-suite), a generously sized Freehouse bar, and a light and airy 52 ft function room.
An internal inspection is essential to fully appreciate the scale and potential of this property. We are offering for sale both the premises and the business, with the vendor including all furnishings, fixtures, and fittings (alcohol stock to be negotiated separately).
In 2006, the property was granted planning permission for conversion into seven maisonettes and two flats. While this permission has now lapsed, it offers an exciting development opportunity for the right purchaser.
Early viewing is highly recommended.
Ground Floor
Entrance Porch
Entrance Hall
With reception area, decorative timber beams to ceiling, dado rail, part textured walls. Archway to…..
Bar Area
12.9m (42ft 4in) x 5.18m (17ft 0in) maximum The bar is fully functional with pumps, chillers, optics, beer barrelage and all the associated equipment. We understand that the bar has a 'Free House' status, and therefore, is not tied to any particular brewery. The spacious bar seating area will be left furnished with bar stools, table and chairs. Alcohol stock available via separate negotiations.
Cellar
A fully functioning cellar.
Gents W.C.
Restaurant Area:
15.88m maximum x 5.49m maximum - Having partial timber panelled walls and decorative timber beams to walls and ceiling.
Lobby/Prep Room
2.11m (6ft 11in) x 1.85m (6ft 1in)
Inner Lobby
Kitchen
11.79m (38ft 8in) maximum x 4.83m (15ft 10in) maximum This is a fully equipped kitchen, and we have been advised by the Vendor that all the equipment will be staying.
Rear Lobby
Laundry Room
First Floor
Split Level Landing
Bedroom 1
3.51m (11ft 6in) x 3.3m (10ft 10in) With En-Suite bathroom off.
Bedroom 2
4.19m (13ft 9in) x 1.85m (6ft 1in) With En-Suite bathroom off.
Bedroom 3
4.22m (13ft 10in) x 2.16m (7ft 1in) With En-Suite bathroom off.
Bedroom 4
3.84m (12ft 7in) x 3.73m (12ft 3in) With En-Suite bathroom off.
Bedroom 5
4.65m (15ft 3in) x 1.8m (5ft 11in) With pedestal basin.
Bedroom 6
3.86m (12ft 8in) x 3.25m (10ft 8in) With En-Suite bathroom off.
Bedroom 7
4.11m (13ft 6in) x 2.16m (7ft 1in) With En-Suite bathroom off.
Bedroom 8
3.94m (12ft 11in) x 2.95m (9ft 8in) With hand basin, set in vanity unit.
Shower Room
Having shower cubicle, glazed door, and shower screen.
W.C.
Fitted with low-flush w.c. and hand basin.
Ladies W.C.
Having two toilet cubicles, and two hand basins, set in vanity units. Hand dryer.
Bedroom 10
3.86m (12ft 8in) maximum x 2.9m (9ft 6in) maximum Being L-shaped, and having En-Suite bathroom off.
Bedroom 11
3.89m (12ft 9in) maximum x 3m (9ft 10in) maximum Being L-shaped, and having En-Suite bathroom off.
Bedroom 12
5.41m (17ft 9in) maximum x 2.74m (9ft 0in) maximum Being L-shaped, and having En-Suite bathroom off.
Bedroom 13
3.68m (12ft 1in) maximum x 2.72m (8ft 11in) maximum Being L-shaped, and having En-Suite bathroom off.
Bedroom 14
4.37m (14ft 4in) maximum x 1.96m (6ft 5in) Having En-Suite bathroom off.
Bedroom 15
5.36m (17ft 7in) x 3.4m (11ft 2in) With pedestal basin.
Second Floor
Bedroom 16
5.56m (18ft 3in) maximum x 3.71m (12ft 2in) maximum With reduced head height. En-Suite bathroom off.
Bedroom 17
4.09m (13ft 5in) maximum x 3.68m (12ft 1in) maximum With reduced head height. En-Suite shower room off.
Bedroom 17a
4.32m (14ft 2in) x 2.36m (7ft 9in) Having pedestal basin and an En-Suite w.c.
Bedroom 18
4.98m (16ft 4in) maximum x 3.86m (12ft 8in) maximum Being irregular shaped, and having En-Suite bathroom off.
Bedroom 19
5.21m (17ft 1in) maximum x 4.83m (15ft 10in) maximum Having En-Suite bathroom off.
Outbuildings
There is an attached garage, with up-and-over door, which is suitable for storage.
Rear Yard
Note
There is the possibility of a development opportunity- 9 apartments. The vendor informs us that he obtained Planning Permission some years ago, for such a conversion. Contact our Grimsby office.
Rating Assessment (Commercial)
Rateable Value £17,000 per annum Information provided via online enquiry. All interested parties are advised to make their own enquiries.
Disclaimer
In preparing this brochure, we were unable to inspect the entirety of the premises. Accordingly, we have relied on historic information and measurements provided by the vendor, which we understand to be correct. The particulars are supplied as a general guide only, and we strongly recommend that any interested party satisfies themselves as to the condition, specification, and size of the premises before submitting an offer.
Auctioneers Additional Comments
Pattinson Auction are working in Partnership with the marketing agent on this online auction sale and are referred to below as 'The Auctioneer'. This auction lot is being sold either under conditional (Modern) or unconditional (Traditional) auction terms and overseen by the auctioneer in partnership with the marketing agent. The property is available to be viewed strictly by appointment only via the Marketing Agent or The Auctioneer. Bids can be made via the Marketing Agents or via The Auctioneers website. Please be aware that any enquiry, bid or viewing of the subject property will require your details being shared between both any marketing agent and The Auctioneer in order that all matters can be dealt with effectively. The property is being sold via a transparent online auction. In order to submit a bid upon any property being marketed by The Auctioneer, all bidders/buyers will be required to adhere to a verification of identity process in accordance with Anti (truncated)
Broadband & Mobile Phone Coverage
Please use the following link to check the mobile phone and broadband coverage for this property.
Services
We have not tested or inspected any heating systems, fixtures, appliances or services, purchasers should rely on their own survey.
Property Management
Are you a Landlord tired of dealing with your tenants?….Jackson, Green and Preston can provide a comprehensive management service and will be delighted to discuss your management needs. Please do not hesitate to contact our Property Management Department on Grimsby 311116 or by e-mail ( ) for some informal advice. Further information is also available on our website at
Property To Sell
Do you have a property to sell? For professional valuation advice, contact our Grimsby Office ). One of our experienced valuers will be happy to provide a free marketing appraisal of your property.
Surveys
Should you decide to buy a property not available for sale through our Agency, Jackson Green and Preston offer a range of independent valuations and surveys all carried out by fully qualified Chartered Surveyors. To discuss your survey needs, please contact our Survey Department on .
Sources Of Useful Information
Purchasers may find the following websites useful in providing additional information in respect of the property and the immediate surrounding area.
Mortgage Advice
Mortgage Advice Bureau works with Jackson, Green & Preston Estate Agents to provide their clients with expert mortgage and protection advice. We have access to over 12,000 mortgages from 90+ lenders so we can find the right mortgage to suit your individual needs. The expert advice we offer, combined with the volume of mortgages that we arrange, places us in a very strong position to ensure that our customers have access to the latest deals available and receive a first-class service. We will take care of everything from explaining all of your options and helping you select the right mortgage, to choosing the most suitable protection for you and your family and handling the whole application process. Your home may be repossessed if you do not keep up repayments on your mortgage. There may be a fee for mortgage advice. The actual amount you pay will depend upon your circumstances. The fee is up to 1% but a typical fee is 0.3% of the amount borrowed. Mortgage Advice Bureau (truncated)
Brochures
ParticularsEnergy Performance Certificates
EPC Rating GraphGrimsby Road, Cleethorpes, DN35
NEAREST STATIONS
Distances are straight line measurements from the centre of the postcode- New Clee Station0.6 miles
- Cleethorpes Station0.9 miles
- Grimsby Docks Station1.2 miles



Notes
Disclaimer - Property reference GRS090057. The information displayed about this property comprises a property advertisement. Rightmove.co.uk makes no warranty as to the accuracy or completeness of the advertisement or any linked or associated information, and Rightmove has no control over the content. This property advertisement does not constitute property particulars. The information is provided and maintained by Jackson Green and Preston, Grimsby. Please contact the selling agent or developer directly to obtain any information which may be available under the terms of The Energy Performance of Buildings (Certificates and Inspections) (England and Wales) Regulations 2007 or the Home Report if in relation to a residential property in Scotland.
Auction Fees: The purchase of this property may include associated fees not listed here, as it is to be sold via auction. To find out more about the fees associated with this property please call Jackson Green and Preston, Grimsby on 01472 404357.
*Guide Price: An indication of a seller's minimum expectation at auction and given as a “Guide Price” or a range of “Guide Prices”. This is not necessarily the figure a property will sell for and is subject to change prior to the auction.
Reserve Price: Each auction property will be subject to a “Reserve Price” below which the property cannot be sold at auction. Normally the “Reserve Price” will be set within the range of “Guide Prices” or no more than 10% above a single “Guide Price.”
Map data ©OpenStreetMap contributors.






