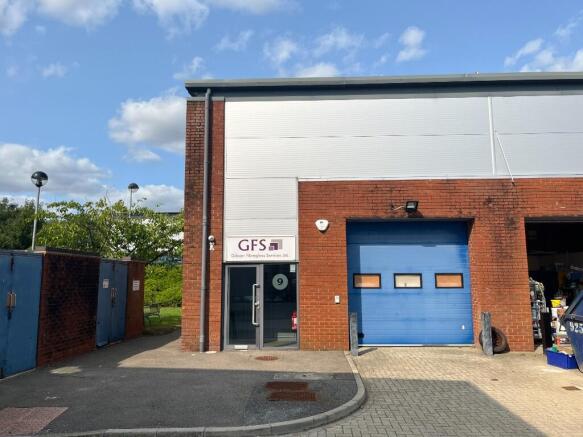Unit 9 Oakhurst Business Park, Wilberforce Way, RH13
- SIZE AVAILABLE
580 sq ft
54 sq m
- SECTOR
Warehouse to lease
- USE CLASSUse class orders: B2 General Industrial and B8 Storage and Distribution
B2, B8
Lease details
- Lease available date:
- Ask agent
Key features
- New lease available on flexible terms
- 3 designated car parking spaces
- Roller shutter door and three phase electricity
- Substantial Mezzanine (580 sq ft)
Description
A modern industrial/warehouse unit with the benefit of an office/reception and a substantial mezzanine floor situated on the readily accessible Oakhurst Business Park just off the A24 to the
south east of Horsham.
The approximate gross internal floor area is as follows:
Ground Floor
Office/reception: 125 sq ft (11.61 sq m)
Warehouse: 670 sq ft (62.25 sq m)
Total: 795 sq ft (73.89 sq m)
Mezzanine: 580 sq ft (53.88 sq m)
External
3 designated car park spaces plus loading
Brochures
Unit 9 Oakhurst Business Park, Wilberforce Way, RH13
NEAREST STATIONS
Distances are straight line measurements from the centre of the postcode- Christ's Hospital Station1.2 miles
- Horsham Station2.3 miles
- Littlehaven Station3.0 miles
Notes
Disclaimer - Property reference 9OakhurstBusinessPark. The information displayed about this property comprises a property advertisement. Rightmove.co.uk makes no warranty as to the accuracy or completeness of the advertisement or any linked or associated information, and Rightmove has no control over the content. This property advertisement does not constitute property particulars. The information is provided and maintained by Graves Jenkins, Crawley. Please contact the selling agent or developer directly to obtain any information which may be available under the terms of The Energy Performance of Buildings (Certificates and Inspections) (England and Wales) Regulations 2007 or the Home Report if in relation to a residential property in Scotland.
Map data ©OpenStreetMap contributors.


