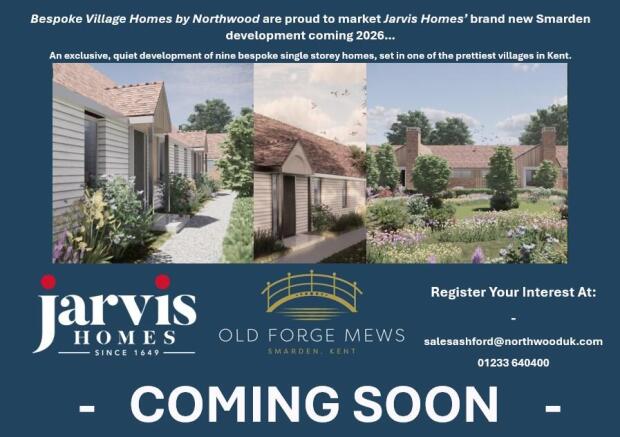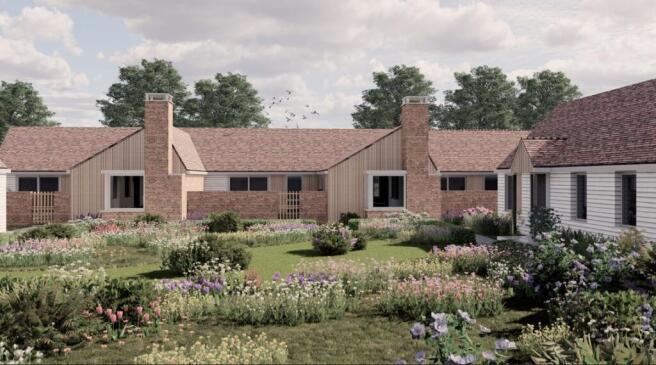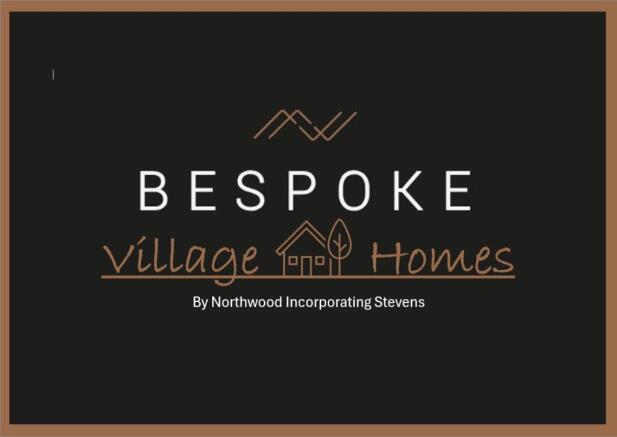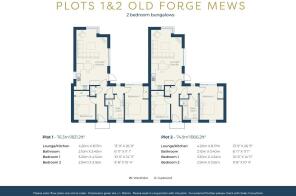
Mill Lane, Smarden, TN27

- PROPERTY TYPE
Bungalow
- BEDROOMS
2
- BATHROOMS
1
- SIZE
Ask agent
- TENUREDescribes how you own a property. There are different types of tenure - freehold, leasehold, and commonhold.Read more about tenure in our glossary page.
Freehold
Key features
- Nine Luxury Single-Storey Homes Thoughtfully Designed For Effortless Living And Elegant Flow
- Cricket Green Views-Enjoy The Sound Of Summer Matches From Your Own Garden
- Idyllic Village Setting-Nestled In The Heart Of Smarden, One Of Kents Most Picturesque Villages
- Excellent Connectivity-Close To Headcorn, Pluckley Station For London Links, And Ashford
- Crafted By Jarvis Homes-Renowned For Quality, Character, And Attention To Detail
- Private Gardens And Parking-Each Home Offers Outdoor Space And Practical Convenience
- Timeless Architecture- Blending Heritage Charm With Contempory Finishes And Spacious Interiors
- Register Your Interest Now
- Walkable Lifestyle-VillageShop,Butcher, Pubs And Art Gallery All Within Easy Reach
Description
Old Forge Mews, Smarden :
A bespoke collection of luxury homes in one of Kent’s most beautiful villages
Welcome to Old Forge Mews a thoughtfully designed enclave of premium homes nestled in the heart of Smarden, one of Kent’s most picturesque and historic villages. Built by Jarvis Homes and presented by Bespoke Villages Homes by Northwood Incorporating Stevens , this exclusive development blends timeless architecture with modern craftsmanship, offering a lifestyle that’s both refined and rooted.
The collection includes nine beautifully appointed single storey homes, each crafted to deliver effortless living with elegant proportions, high-spec finishes, and seamless access to outdoor spaces. Whether downsizing, relocating, or seeking a peaceful retreat, these homes offer the perfect balance of comfort, style, and village charm.
A Lifestyle of Ease and Elegance :
Each home has been thoughtfully designed to maximise light, flow, and practicality perfect for downsizers, professionals, or those seeking a relaxed pace without compromise.
Step through the welcoming entrance hall, where a sense of calm and clarity greets you. The layout unfolds with intuitive ease, guiding you toward the heart of the home: a generous open-plan lounge, kitchen, and dining area, perfectly zoned to balance everyday living with entertaining. There's ample space for a dining table and chairs, while a corner window frames tranquil views of the garden, adding a touch of serenity to every mealtime.
The kitchen is sleek and sociable, with a glazed side door and sliding doors that open directly onto the private garden terrace ideal for summer gatherings or quiet morning coffee. Whether you're hosting friends or enjoying a peaceful afternoon, this space invites relaxation and connection.
Both bedrooms are doubles, each with fitted wardrobes for effortless storage. Bedroom one enjoys direct access to the garden via patio doors, creating a private retreat bathed in natural light. Bedroom two offers flexibility perfect for guests, hobbies, or home working.
A stylish main bathroom serves the home with space for a full suite, while two cloaks cupboards off the hall adds day-to-day convenience.
With mirrored layouts and consistent proportions, Plots 1 and 2 offer a harmonious living experience, each with:
- Lounge/Kitchen/Dining: 4.20m x 5.87m
- Bedroom 1: 3.29m x 3.16m
- Bedroom 2: 2.94m x 3.16m
- Bathroom: 2.00m x 2.36m
- Total Area: Plot 1 – 76.3m² / 821ft² Plot 2 – 74.9m² / 806ft²
Whether you're seeking simplicity, style, or a home that flows effortlessly from indoors to out, Old Forge Mews delivers with quiet confidence.
Outstanding Quality with Bespoke Finishes :
Every home at Old Forge Mews is finished to an exceptional standard, with tailored interiors and hand-selected materials that reflect a commitment to quality and quiet luxury.
Kitchen :
Designed for elegance and everyday ease:
- Bespoke Roma Interiors cabinetry
- Fully integrated Neff appliances: oven, induction hob, fridge/freezer, dishwasher, and washer/dryer
- Choice of granite or quartz work surfaces
- Tiled flooring and under-unit lighting
Central Heating & Hot Water :
Comfort meets efficiency:
- Air source heat pump central heating
- Underfloor heating throughout
- Unvented high-power hot water system
Bathroom :
A sanctuary of style and practicality:
- Aqualisa showers
- Fully tiled floors and shower areas
- Heated towel rails
- Roca sanitaryware with built-in storage (where applicable)
- Downlights, mirrors, and shaver sockets
Communication :
Future-ready infrastructure:
- FTTP broadband — fibre optic direct to each home
- USB-C power points in key locations
Finishing Touches :
Details that elevate:
- Fitted wardrobes to bedrooms (where applicable)
- Sliding patio doors to landscaped gardens
- Skirting throughout
- Chrome ironmongery
Exterior :
Designed for privacy, practicality, and community charm:
- Fully landscaped private gardens
- Patio area with external lighting
- Outside tap and electrical points
- Allocated parking bays with EV chargers for each household
- Landscaped communal zone with gazebo
- Allotments and secure bike stores
- Newly built footpath leading directly into Smarden village
Peace of Mind :
Security, quality, and aftercare built in:
- Triple glazed external windows and doors
- Fully enabled alarm system
- Mains-supplied smoke and carbon monoxide alarms
- Full 10-year Premier guarantee
- Dedicated aftersales team
- The comfort of dealing directly with a family-run business
Smarden The Village :
- Tucked into the folds of the Kentish countryside, Smarden is a village that whispers history from every timber beam and winding lane. Once a thriving centre for medieval cloth-making, its prosperity left a legacy of exquisite architecture from 15th-century hall houses to the iconic Wealden timberframed cottages that line its tranquil streets. The village green remains the heart of the community, where summer cricket matches unfold like living postcards from another age, with the rhythmic knock of bat on ball echoing gently across sunlit gardens and quiet lanes.
- Life here is delightfully self-contained. The village shop is stocked with essentials and local treats, while the award-winning butcher a family run institution draws loyal custom from miles around. Two characterful pubs offer warmth and welcome: The Flying Horse, with its rustic charm and hearty fare, and The Chequers, a refined spot for breakfast, lunch, or candlelit dinner. Smarden also nurtures the arts, home to one of the region’s few independent galleries, where local talent is celebrated in a setting as inspiring as the work itself.
Living here is not just about location it’s about belonging to a place where heritage, beauty, and community are woven into everyday life.
Beyond the Village: Lifestyle, Leisure & Connectivity :
Step outside Smarden and discover a rich tapestry of countryside charm, vibrant market towns, and seamless connections all within easy reach.
Woodland Walks & Where Ariel heritage meets the Horizon :
Just beyond the village, the legendary Dering Woods unfurl into nearby Pluckley officially recognised as the most haunted village in England. Steeped in myth and mystery, it’s a place where ghost stories linger in the breeze and bluebell trails lead through centuries of folklore. Pluckley also found fame as the idyllic backdrop for The Darling Buds of May, its timeless charm immortalised in one of Britain’s most beloved television series.
These enchanting woodland walks invite ramblers, dog walkers, and nature lovers to lose themselves in the quiet rhythm of the countryside, where every path tells a story.
From your garden, the skies offer their own theatre: the nostalgic hum of a Spitfire or Tiger Moth from Headcorn Aerodrome, a gentle reminder of Kent’s aviation legacy. And on special days, the Red Arrows carve brilliance across the blue a breathtaking spectacle that turns the everyday into the extraordinary.
Everyday Essentials & Independent Spirit :
A short drive brings you to the Village of Headcorn offering full suite of local amenities:
- Supermarkets, bakeries, hardware stores, and a florist
- Coffee shops, a doctor’s surgery, and a veterinary practice
- A vibrant mix of independent businesses and essential services all close at hand for daily convenience
Tenterden: Market Town Magic :
Just eight miles from Smarden, Tenterden is a historic Cinque Port town that blends coastal legacy with countryside charm. Its elegant high street is lined with Georgian façades and a vibrant mix of independent boutiques, artisan shops, and inviting eateries perfect for leisurely browsing and relaxed dining.
- Discover local craftsmanship in curated homeware stores, galleries, and delicatessens
- Enjoy wine bars, cafés, and restaurants offering everything from rustic plates to refined cuisine
- Visit the lively Friday market, brimming with fresh produce, handmade goods, and seasonal flair
- Shop with ease at both Tesco and Waitrose offering everyday convenience alongside premium selections
- Stay active at the large leisure centre, with swimming, fitness classes, and family-friendly facilities
- Indulge in summer tastings at the renowned Chapel Down vineyard, where rolling vines meet award-winning English wines
Tenterden offers a lifestyle rich in culture, community, and countryside elegance a perfect complement to Smarden’s rural tranquillity.
Rail, Motorway & European Access :
Smarden’s rural calm is matched by superb connectivity:
- Headcorn Station (under 4 miles) – direct trains to London Charing Cross in approximately 56 minutes
- Pluckley Station around 5 miles away
- Ashford International – approximately 10 miles, offering High Speed 1 to London St Pancras in under 40 minutes, plus Eurostar links to mainland Europe
- M20 Motorway Junctions 8 & 9 for swift access to London, Maidstone, and the coast
Enquire Today To Register Your Interest :
- Old Forge Mews is more than a place to live it’s a place to belong.
- Contact Bespoke Villages Homes by Northwood Incorporating Stevens Sales Team and discover the lifestyle waiting in Smarden.
EPC rating: B. Tenure: Freehold,
- COUNCIL TAXA payment made to your local authority in order to pay for local services like schools, libraries, and refuse collection. The amount you pay depends on the value of the property.Read more about council Tax in our glossary page.
- Ask agent
- PARKINGDetails of how and where vehicles can be parked, and any associated costs.Read more about parking in our glossary page.
- Permit
- GARDENA property has access to an outdoor space, which could be private or shared.
- Private garden
- ACCESSIBILITYHow a property has been adapted to meet the needs of vulnerable or disabled individuals.Read more about accessibility in our glossary page.
- Ask agent
Energy performance certificate - ask agent
Mill Lane, Smarden, TN27
Add an important place to see how long it'd take to get there from our property listings.
__mins driving to your place
Get an instant, personalised result:
- Show sellers you’re serious
- Secure viewings faster with agents
- No impact on your credit score
Your mortgage
Notes
Staying secure when looking for property
Ensure you're up to date with our latest advice on how to avoid fraud or scams when looking for property online.
Visit our security centre to find out moreDisclaimer - Property reference P2525. The information displayed about this property comprises a property advertisement. Rightmove.co.uk makes no warranty as to the accuracy or completeness of the advertisement or any linked or associated information, and Rightmove has no control over the content. This property advertisement does not constitute property particulars. The information is provided and maintained by Northwood, Ashford. Please contact the selling agent or developer directly to obtain any information which may be available under the terms of The Energy Performance of Buildings (Certificates and Inspections) (England and Wales) Regulations 2007 or the Home Report if in relation to a residential property in Scotland.
*This is the average speed from the provider with the fastest broadband package available at this postcode. The average speed displayed is based on the download speeds of at least 50% of customers at peak time (8pm to 10pm). Fibre/cable services at the postcode are subject to availability and may differ between properties within a postcode. Speeds can be affected by a range of technical and environmental factors. The speed at the property may be lower than that listed above. You can check the estimated speed and confirm availability to a property prior to purchasing on the broadband provider's website. Providers may increase charges. The information is provided and maintained by Decision Technologies Limited. **This is indicative only and based on a 2-person household with multiple devices and simultaneous usage. Broadband performance is affected by multiple factors including number of occupants and devices, simultaneous usage, router range etc. For more information speak to your broadband provider.
Map data ©OpenStreetMap contributors.





