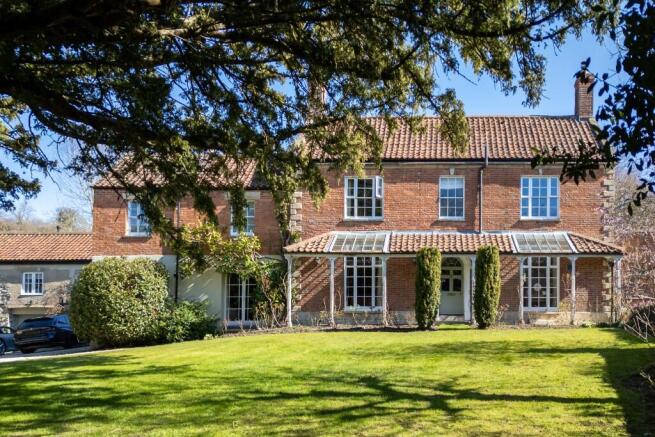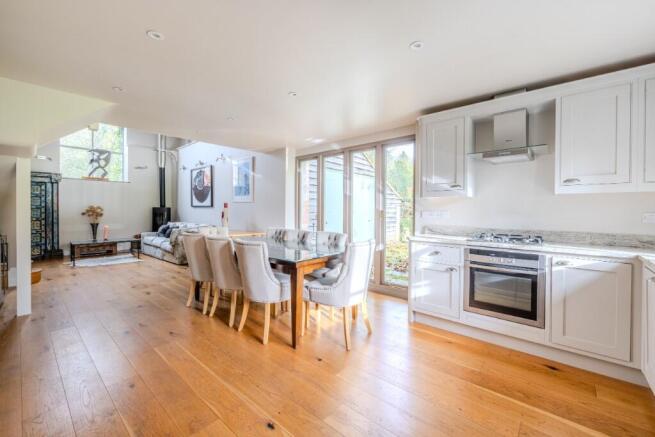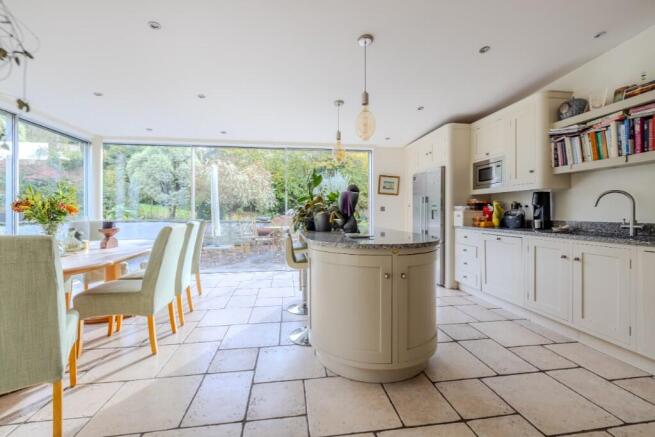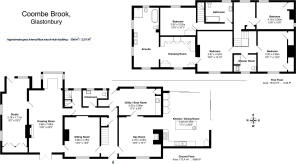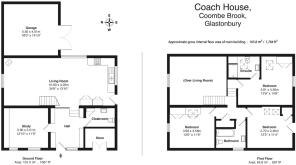
Coombe Brook, Lambrook Street, Glastonbury, Somerset

- PROPERTY TYPE
Detached
- BEDROOMS
5
- BATHROOMS
3
- SIZE
5,099 sq ft
474 sq m
- TENUREDescribes how you own a property. There are different types of tenure - freehold, leasehold, and commonhold.Read more about tenure in our glossary page.
Freehold
Key features
- Magical, Private Setting Close to all Amenities
- Elegant Accommodation with Character
- Large, Mature, Enclosed Grounds Of Towards an Acre & a Half
- Glamorous Principal Suite with Dressing Room & Enormous, Spa-like Bathroom
- Stunning Kitchen
- Millfield Senior & Preparatory Schools Within Easy Reach
- Magnificent Converted Coach House
- Exceptionally Private Grounds
Description
The attractive part-glazed front door opens to the hall which has parquet flooring, timber panelling and a staircase. To the right is the day room with its wood-burning stove and a large floor-to-ceiling west-facing window. This room leads to the spectacular kitchen/dining room which has been thoughtfully and skilfully planned and constructed, creating an uplifting environment where the inside blends seamlessly with the outside. Huge, frameless, sliding, glazed panels (Sky-Frame) retract, opening the room up to a south-facing, sheltered terrace. A clever overhang above ensures that neither rain nor sun limits your enjoyment of this space. Underfloor heating maintains the temperature as required.
The kitchen is bespoke, solid timber with a granite worksurface, and an oblong island takes centre stage, dividing the workspace from the dining area. There is a small sink with an Insinkerator for vegetable prep on the island, with a double sink opposite. Appliances include an integrated steam oven, dishwasher, microwave, drinks fridge and range cooker with gas hob, hotplate, extractor and a large fridge/freezer. There are under-unit lights throughout and ample storage in large full-height cupboards in the dining area.
To the rear of the day room, a door leads to the boot room/utility room. Here there's also a sink, granite worksurface and shelving with space for a tumble dryer, washing machine and fridge/freezer.
An exterior door leads out and an internal door leads back to the hall and a cloakroom with plenty of space for boots and coats. Beyond is a garden door and the back stairs to the first floor.
To the left of the entrance hall is the sitting room with a large west-facing window and a door into the double-aspect drawing room which has French doors opening to the garden. The bay window with its fitted seats is an ideal and comfy place to sit and play cards. The open fireplace provides a focal point to this charming room and to the right the large timber bookcase conceals a secret...
One of the books is a lever which, when activated, causes the whole bookshelf to open, revealing a hidden room. This super versatile space has been a dance studio and it retains the huge, mirrored cupboards at one end and the balance bar on the wall. It is bright, with three windows an exterior door to the garden and oak flooring.
The main staircase, with an elegant handrail, leads to a galleried landing and serves the 4 bedrooms which all have built-in wardrobes and attractive garden views.
The master bedroom suite has a fully fitted dressing room and a luxurious, colonial-style bathroom with twin basins, a bidet, a bath and a shower area.
There are three other bedrooms, a bathroom and a shower room.
Externally
A bespoke, double, wrought iron gate with ginkgo leaf pattern opens to the driveway which continues to a parking area in front of the Coach House (with an EV charge point.) A cobbled lane leads to a rear garage.
The house has a paved veranda to the front and a sheltered terrace to the south side. Expansive gardens surround the house providing interest and colour in all seasons. Roses climb up the veranda and a magnolia hugs the west wall. A wisteria-clad wall leads to a rear terrace where the kitchen joins the garden. Raised beds provide interest around the terrace and from here the lawn rises gently with a variety of dispersed trees giving the illusion of an infinite wooded environment.
Contained within a stone-built channel a small stream trickles through the garden from east to west, a footpath meanders alongside this and opens to a secluded, paved terrace by a small pond. On the north side, there is an elaborate kitchen garden, greenhouse and tool shed.
In total the grounds and garden are towards an acre and a half, surrounded by a combination of red brick and stone wall.
Local Information
Glastonbury has been a religious centre throughout history and back into the times of legends. The Celtic monastery evolved into one of England's wealthiest and most influential abbeys and the town grew up alongside it. Today it's a small but thriving town and a major tourist venue, welcoming thousands of visitors each year. Medieval Glastonbury - designated a conservation area - clusters around the evocative ruins of the Abbey.
Just 5 miles from Glastonbury is Wells which is the smallest city in England (population 10,000). Its centre is the marketplace (local markets twice a week) surrounded by many medieval buildings including the Cathedral and moated Bishop's Palace.
Immediately to the south (2 miles) of Glastonbury is the more recent town of Street and these centres provide a huge range of facilities and amenities. There are excellent local schools and the private sector includes Millfield, Wells Cathedral School, Downside, All Hallows and the Bruton schools. About 12 miles southeast is Castle Cary station with a main rail line to London.
Accommodation in Brief
Ground Floor
Entrance Hall | Sitting Room | Day Room | Drawing Room | Studio Kitchen/Dining Room | Utility | Cloakroom
First Floor
Principal Suite with Dressing Room & Bathroom | Three Further Bedrooms with Two Bathrooms
Externally
Private Drive | Garage | Parking | Large Grounds including Formal Lawn, Orchard and Kitchen Garden
Annexe/Coach House
Reception Hall | Study | Kitchen/Dining/Living Room | Cloakroom | Three Bedrooms | Two Bathrooms
Approximate Mileages
Bristol 26 miles | Bath 25 miles | Castle Cary rail station 14 miles | M5 (junction 23) 14 miles.
Services
Mains electricity, water, gas and drainage. Underfloor heating in the kitchen, ensuite bathroom and ground floor of the barn. Council Tax Band G. EV charging point.
Tenure
Freehold
Agents Note
Grade II is listed in a conservation area.
Wayleaves, Easements & Rights of Way
The property is being sold subject to all existing wayleaves, easements and rights of way, whether or not specified within the sales particulars.
Brochures
Brochure- COUNCIL TAXA payment made to your local authority in order to pay for local services like schools, libraries, and refuse collection. The amount you pay depends on the value of the property.Read more about council Tax in our glossary page.
- Ask agent
- PARKINGDetails of how and where vehicles can be parked, and any associated costs.Read more about parking in our glossary page.
- Yes
- GARDENA property has access to an outdoor space, which could be private or shared.
- Yes
- ACCESSIBILITYHow a property has been adapted to meet the needs of vulnerable or disabled individuals.Read more about accessibility in our glossary page.
- Ask agent
Energy performance certificate - ask agent
Coombe Brook, Lambrook Street, Glastonbury, Somerset
Add an important place to see how long it'd take to get there from our property listings.
__mins driving to your place
Get an instant, personalised result:
- Show sellers you’re serious
- Secure viewings faster with agents
- No impact on your credit score
Your mortgage
Notes
Staying secure when looking for property
Ensure you're up to date with our latest advice on how to avoid fraud or scams when looking for property online.
Visit our security centre to find out moreDisclaimer - Property reference coombebrookrt. The information displayed about this property comprises a property advertisement. Rightmove.co.uk makes no warranty as to the accuracy or completeness of the advertisement or any linked or associated information, and Rightmove has no control over the content. This property advertisement does not constitute property particulars. The information is provided and maintained by Finest, London. Please contact the selling agent or developer directly to obtain any information which may be available under the terms of The Energy Performance of Buildings (Certificates and Inspections) (England and Wales) Regulations 2007 or the Home Report if in relation to a residential property in Scotland.
*This is the average speed from the provider with the fastest broadband package available at this postcode. The average speed displayed is based on the download speeds of at least 50% of customers at peak time (8pm to 10pm). Fibre/cable services at the postcode are subject to availability and may differ between properties within a postcode. Speeds can be affected by a range of technical and environmental factors. The speed at the property may be lower than that listed above. You can check the estimated speed and confirm availability to a property prior to purchasing on the broadband provider's website. Providers may increase charges. The information is provided and maintained by Decision Technologies Limited. **This is indicative only and based on a 2-person household with multiple devices and simultaneous usage. Broadband performance is affected by multiple factors including number of occupants and devices, simultaneous usage, router range etc. For more information speak to your broadband provider.
Map data ©OpenStreetMap contributors.
