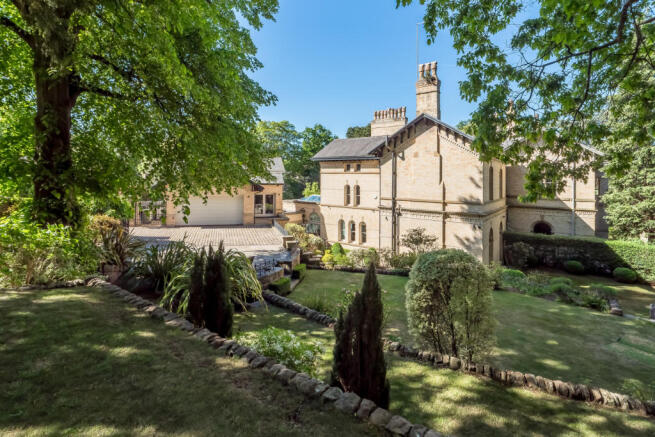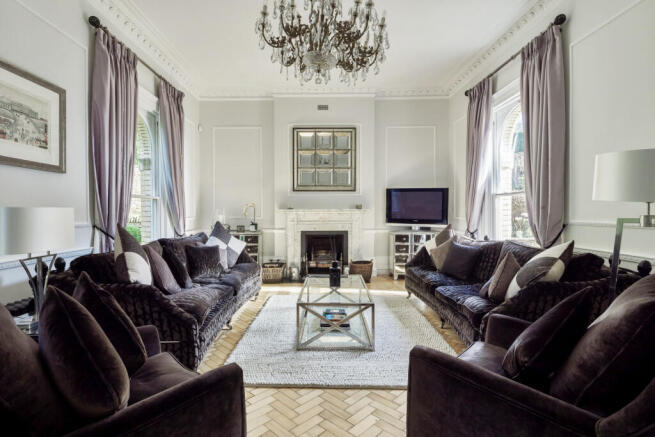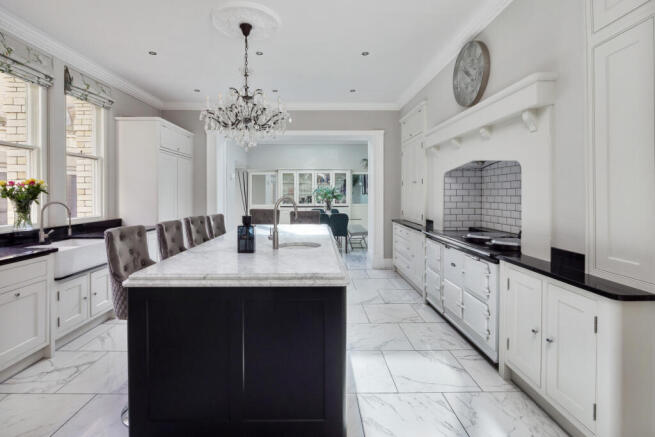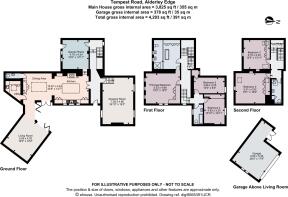
Tempest Road, Alderley Edge, Cheshire, SK9

- PROPERTY TYPE
Semi-Detached
- BEDROOMS
5
- BATHROOMS
3
- SIZE
4,203 sq ft
390 sq m
Key features
- Beautifully renovated and extended Victorian villa
- Five well-proportioned bedrooms
- Elegant principal suite with en suite
- Bespoke open plan dining kitchen with marble island and Aga
- Underfloor heating to the kitchen
- Three reception rooms
- Private driveway with automated gates
- Double garage with additional room
- Beautifully landscaped gardens
- EPC Rating = C
Description
Description
Set on one of Alderley Edge’s most coveted cobbled roads, The Ferns is an exceptional semi-detached Victorian villa that combines classical architecture with modern family luxury. Built in striking buttermilk-coloured London brick and defined by elegant arched windows, the property enjoys a peaceful position on Tempest Road, a charming loop off Woodbrook Road, just moments from the village.
The home’s Victorian heritage is reflected in its grand proportions, high ceilings and beautifully detailed interiors. The current owners have extended and refurbished the property with great care and consideration, creating a warm, refined and highly functional family home.
The heart of the house is undoubtedly the stunning bespoke kitchen, a standout space featuring an impressive marble island, oil-fired Aga and underfloor heating. This opens into a light-filled dining area with roof light and bifold doors leading directly onto a sun terrace, ideal for family living and entertaining. The adjoining living room mirrors this connection with the garden, offering another relaxed space with bifold doors onto the terrace and views across the landscaped grounds.
To one side of the kitchen is a versatile games room, and to the other, a beautifully appointed drawing room with chevron parquet flooring and a marble fire surround. Large windows frame views of the gardens and enhance the sense of light and space. Thoughtful design touches abound, including concealed mirrored doors in the dining room that discreetly reveal the utility room and WC. Original nooks and alcoves offer charming and practical storage throughout.
Across the upper two floors are five generous bedrooms, including a luxurious principal suite and a newly fitted, spacious family bathroom. The layout has been carefully configured to support flexible, modern living while retaining the property’s period character.
Set into The Edge, the terraced gardens have been landscaped with care, incorporating lawned terraces, mature planting and far-reaching views. A charming children’s summer house adds a playful touch, while the large, paved terrace is accessed from both the kitchen and living room and provides an ideal setting for alfresco dining and entertaining.
Behind automated gates, a private driveway leads to a double garage with a newly finished floor and an adjoining room, well suited for use as a home office or studio.
Location
Positioned above the village on one of Alderley Edge’s most desirable cobbled streets, The Ferns enjoys a premier location. One of the most highly regarded addresses in the village, Tempest Road lies off Macclesfield Road and is only a short stroll away (0.7 miles) from the thriving village centre and yet is a quiet haven away from the hustle and bustle of village life. The local cricket and tennis club are close by (0.8 miles) and there is direct footpath access to ‘The Edge’ from the top of Woodbrook Road.
Alderley Edge is renowned for its excellent restaurants, bistros and bar, specialist shops and the railway station with Manchester Piccadilly 30 mins away and Manchester Airport a 10 minute journey. Waitrose supermarket is in the village and Wilmslow renowned for its shopping facilities, is 3.3 miles away.
There are private and state junior schools within walking distance of The Ferns and the area generally has an overwhelming choice of private senior schools. Regular commuters to London will appreciate the 1hr 52 minute train journey from Wilmslow or 1hr 48mins from Macclesfield. There are plenty of golf courses and liveries close by and the Peak National Park extends to just the far side of Macclesfield.
Square Footage: 4,203 sq ft
Leasehold with approximately 941 years remaining.
Acreage: 0.25 Acres
Brochures
Web Details- COUNCIL TAXA payment made to your local authority in order to pay for local services like schools, libraries, and refuse collection. The amount you pay depends on the value of the property.Read more about council Tax in our glossary page.
- Band: G
- PARKINGDetails of how and where vehicles can be parked, and any associated costs.Read more about parking in our glossary page.
- Yes
- GARDENA property has access to an outdoor space, which could be private or shared.
- Yes
- ACCESSIBILITYHow a property has been adapted to meet the needs of vulnerable or disabled individuals.Read more about accessibility in our glossary page.
- Ask agent
Tempest Road, Alderley Edge, Cheshire, SK9
Add an important place to see how long it'd take to get there from our property listings.
__mins driving to your place
Get an instant, personalised result:
- Show sellers you’re serious
- Secure viewings faster with agents
- No impact on your credit score
Your mortgage
Notes
Staying secure when looking for property
Ensure you're up to date with our latest advice on how to avoid fraud or scams when looking for property online.
Visit our security centre to find out moreDisclaimer - Property reference WIS250243. The information displayed about this property comprises a property advertisement. Rightmove.co.uk makes no warranty as to the accuracy or completeness of the advertisement or any linked or associated information, and Rightmove has no control over the content. This property advertisement does not constitute property particulars. The information is provided and maintained by Savills, Wilmslow. Please contact the selling agent or developer directly to obtain any information which may be available under the terms of The Energy Performance of Buildings (Certificates and Inspections) (England and Wales) Regulations 2007 or the Home Report if in relation to a residential property in Scotland.
*This is the average speed from the provider with the fastest broadband package available at this postcode. The average speed displayed is based on the download speeds of at least 50% of customers at peak time (8pm to 10pm). Fibre/cable services at the postcode are subject to availability and may differ between properties within a postcode. Speeds can be affected by a range of technical and environmental factors. The speed at the property may be lower than that listed above. You can check the estimated speed and confirm availability to a property prior to purchasing on the broadband provider's website. Providers may increase charges. The information is provided and maintained by Decision Technologies Limited. **This is indicative only and based on a 2-person household with multiple devices and simultaneous usage. Broadband performance is affected by multiple factors including number of occupants and devices, simultaneous usage, router range etc. For more information speak to your broadband provider.
Map data ©OpenStreetMap contributors.





