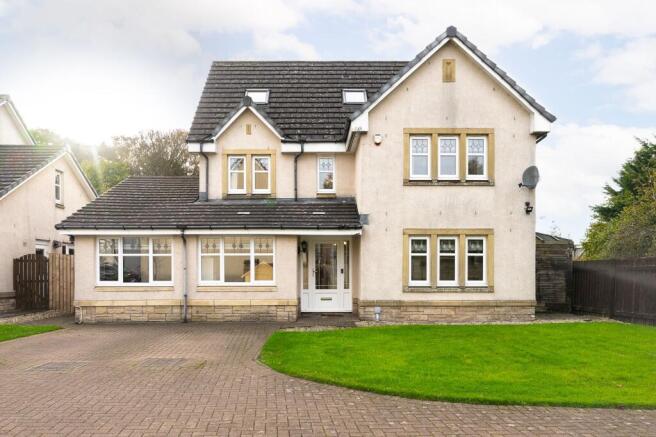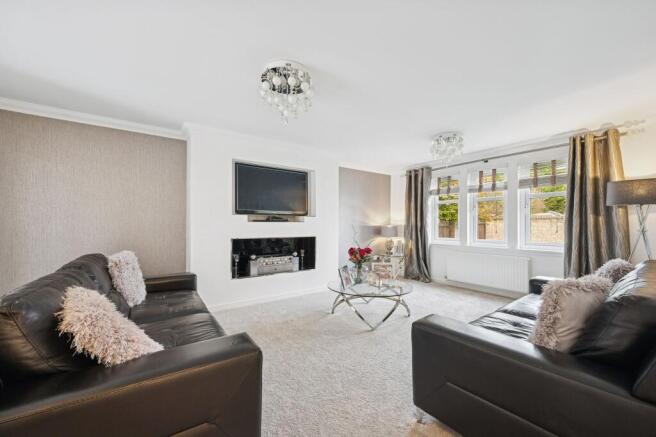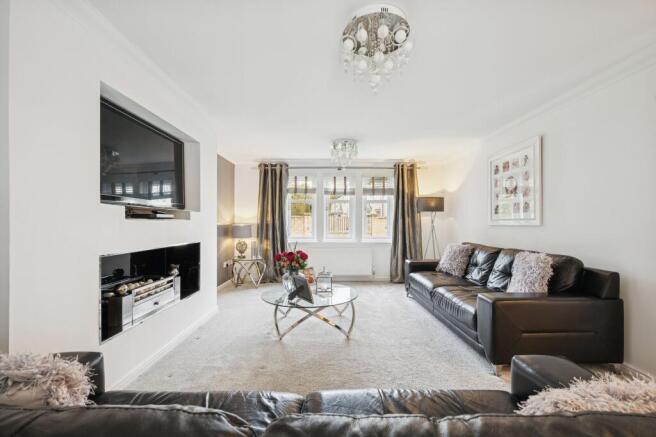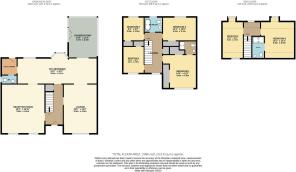Maplewood Park, Livingston, EH54

- PROPERTY TYPE
Detached
- BEDROOMS
6
- BATHROOMS
4
- SIZE
2,411 sq ft
224 sq m
- TENUREDescribes how you own a property. There are different types of tenure - freehold, leasehold, and commonhold.Read more about tenure in our glossary page.
Freehold
Key features
- Double Converted Garage
- Conservatory & Summer House
- Generous Corner Plot
- West Facing Garden
- Six Double Bedrooms
- Four Car Driveway
- Excellent Travel Links to Edinburgh and Glasgow via M8 & Livingston North Train Station
Description
Welcome to Maplewood Park, Livingston. An exceptional six-bedroom detached family home offering remarkable space, modern living, and complete privacy. Built by Persimmon Homes and set on a generous corner plot within one of Livingston’s most desirable residential pockets, this beautifully maintained property boasts a double garage conversion, conservatory, summer house, and a private west-facing garden. Designed across three impressive levels, this home perfectly combines style, practicality, and comfort, ideal for large or growing families.
As you enter, you’re greeted by a bright and spacious hallway that immediately showcases the home’s generous proportions. To the right-hand side, the lounge offers an inviting retreat, featuring a central media wall, a large front-facing window flooding the room with natural light, and space to comfortably host two large sofas and additional furnishings, perfect for relaxing or entertaining guests.
To the left, the converted double garage offers incredible flexibility. Currently used as a home gym, this expansive space with laminate flooring and front-facing windows could equally serve as a second lounge, playroom, office, or even a studio, an adaptable room tailored to modern family life.
At the rear of the home, the open-plan kitchen and dining area spans the full width of the property, creating the perfect hub for family gatherings and entertaining. The kitchen is fitted with ample worktop space, a five-point gas cooker with extractor fan, integrated oven, dishwasher, and space for an American-style fridge-freezer. Adjacent is a generous dining area that can easily accommodate six to eight guests and features a charming bay window overlooking the rear garden. From here, double doors lead through to the conservatory, an additional living space ideal for relaxing, which opens directly onto the garden through French patio doors.
Completing the ground floor is a utility room with space for a washing machine and tumble dryer, a two-piece WC with chrome fittings and half-wall tiling, and useful under-stair storage for everyday essentials.
Upstairs on the first floor, you’ll find four beautifully proportioned bedrooms. The principal bedroom is a luxurious retreat, comfortably accommodating a super king-size bed with bedside cabinets and featuring two large fitted wardrobes. Its private en-suite offers a three-piece suite with a standing shower, chrome heated towel rail, and half-height tiling, elegant and functional. Bedroom three and bedroom five both benefit from generous space for a double or king-size bed, while bedroom three, currently a nursery, offers flexibility to serve as a guest bedroom or home office. The family bathroom on this level features a modern three-piece suite with a bathtub, chrome towel rail, and half-wall tiling.
The top floor of the property hosts two additional double bedrooms, both of impressive size and flooded with natural light from skylights. Bedroom two includes a fitted wardrobe and its own en-suite shower room, making it ideal for guests, older children, or multi-generational living.
Externally, the private west-facing garden provides a serene outdoor retreat. It features decking, a small lawn, and a tree-lined backdrop that ensures complete privacy. The recently built summer house (2025) offers additional flexibility, fully powered, with a separate storage section and patio doors, perfect for use as a home office, gym, studio, or relaxation space.
To the front, the property sits gracefully on a corner plot with a four-car driveway and a beautifully maintained exterior that enhances its sense of exclusivity and space.
Maplewood Park enjoys an ideal Livingston location, just minutes from Livingston North Train Station for easy travel to Edinburgh and Glasgow, and close to Morrisons supermarket and The Centre, Livingston, offering an abundance of shopping, dining, and leisure facilities. Families will appreciate nearby Deans Community High School and Meldrum Primary School, while outdoor enthusiasts can enjoy scenic walks at Dechmont Law.
Modern, spacious, and exceptionally private, this stunning home at Maplewood Park offers a lifestyle of luxury, flexibility, and comfort in one of Livingston’s most sought-after locations.
EPC Rating: B
Lounge
.
Parking - Driveway
Brochures
Property Brochure- COUNCIL TAXA payment made to your local authority in order to pay for local services like schools, libraries, and refuse collection. The amount you pay depends on the value of the property.Read more about council Tax in our glossary page.
- Band: G
- PARKINGDetails of how and where vehicles can be parked, and any associated costs.Read more about parking in our glossary page.
- Driveway
- GARDENA property has access to an outdoor space, which could be private or shared.
- Front garden,Rear garden
- ACCESSIBILITYHow a property has been adapted to meet the needs of vulnerable or disabled individuals.Read more about accessibility in our glossary page.
- Ask agent
Maplewood Park, Livingston, EH54
Add an important place to see how long it'd take to get there from our property listings.
__mins driving to your place
Get an instant, personalised result:
- Show sellers you’re serious
- Secure viewings faster with agents
- No impact on your credit score

Your mortgage
Notes
Staying secure when looking for property
Ensure you're up to date with our latest advice on how to avoid fraud or scams when looking for property online.
Visit our security centre to find out moreDisclaimer - Property reference 23007aa0-1f6c-4594-9a9d-d00083681bb4. The information displayed about this property comprises a property advertisement. Rightmove.co.uk makes no warranty as to the accuracy or completeness of the advertisement or any linked or associated information, and Rightmove has no control over the content. This property advertisement does not constitute property particulars. The information is provided and maintained by Bridges Properties, Livingston. Please contact the selling agent or developer directly to obtain any information which may be available under the terms of The Energy Performance of Buildings (Certificates and Inspections) (England and Wales) Regulations 2007 or the Home Report if in relation to a residential property in Scotland.
*This is the average speed from the provider with the fastest broadband package available at this postcode. The average speed displayed is based on the download speeds of at least 50% of customers at peak time (8pm to 10pm). Fibre/cable services at the postcode are subject to availability and may differ between properties within a postcode. Speeds can be affected by a range of technical and environmental factors. The speed at the property may be lower than that listed above. You can check the estimated speed and confirm availability to a property prior to purchasing on the broadband provider's website. Providers may increase charges. The information is provided and maintained by Decision Technologies Limited. **This is indicative only and based on a 2-person household with multiple devices and simultaneous usage. Broadband performance is affected by multiple factors including number of occupants and devices, simultaneous usage, router range etc. For more information speak to your broadband provider.
Map data ©OpenStreetMap contributors.




