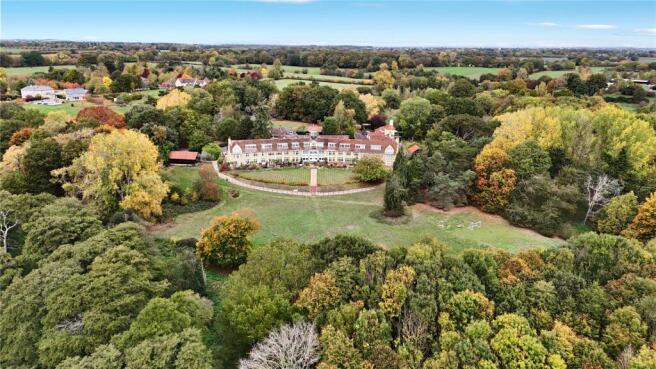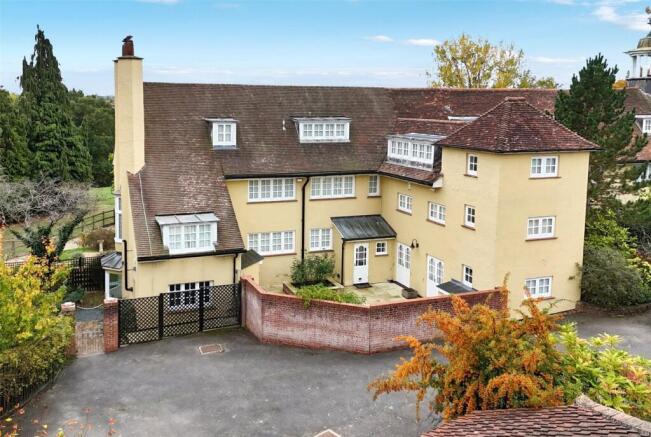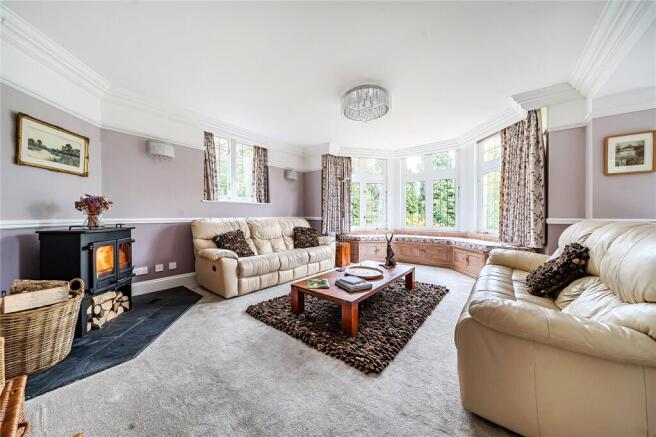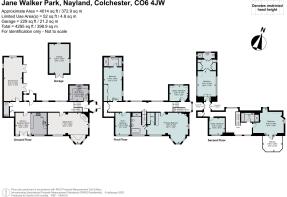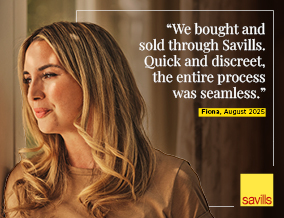
5 bedroom house for sale
Jane Walker Park, Nayland, Colchester, Suffolk, CO6

- PROPERTY TYPE
House
- BEDROOMS
5
- BATHROOMS
4
- SIZE
4,295 sq ft
399 sq m
- TENUREDescribes how you own a property. There are different types of tenure - freehold, leasehold, and commonhold.Read more about tenure in our glossary page.
Freehold
Key features
- Grade II Listed period house with history and original features
- Nestled within the Stour Valley, an Area of Outstanding Natural Beauty
- Generous proportions, high ceilings, and large windows throughout
- Three versatile reception rooms and five bedrooms, three with en suits
- Private gardens and access to ten acres of communal grounds with tennis court
- Garage and ample parking
- EPC Rating = E
Description
Description
5 Jane Walker Park is an outstanding house with its own private gardens and is set within 10 acres of communal gardens, grounds and tennis court.
Originally built as part of a former hospital, Jane Walker Park was converted by Lexden Restoration in 1996 and is now home to a collection of distinctive and characterful properties. The house itself is Grade II listed for its special architectural and historical importance, and retains many original features that complement its generous proportions, high ceilings, and large windows offering a wealth of natural light. Arranged over three floors, the property provides well-balanced accommodation throughout.
The ground floor is accessed via both the main front door and a side entrance, which open into a large central reception hall. From here, doors lead to the kitchen/breakfast room, utility room, dining room, and sitting room.
The kitchen is fitted with an excellent range of wooden units complemented by granite work surfaces, a butler sink with quooker tap, a corner integral larder and a range cooker with gas hob. Large windows also fill the room with natural light, creating a bright and welcoming space at the heart of the home as well as French doors leading out to the terrace, which is perfect for alfresco dining.
The elegantly proportioned sitting room is a stunning and comfortable room, featuring a large bay window with a window seat that provides a perfect spot to enjoy views of the garden, and a wood-burning stove creates a warm focal point.
The dining room is an exceptionally spacious and versatile area, which also comprises two sets of French doors leading directly out to the courtyard. The generous proportions of this room make it ideal for entertaining or as a multi-purpose living space, and it could easily be sub-divided if desired to create a study, playroom, or additional sitting area.
The principal bedroom is a stunning space featuring a large bay window overlooking the gardens, a beautifully appointed en suite bathroom, and an adjoining dressing room. Another of the bedrooms also benefits from an en suite shower room and built-in wardrobes, whilst the third bedroom, which is used as a gym, and the study are light and spacious, enjoying attractive outlooks across the grounds. A further staircase leads to the second floor, where there are three additional bedrooms. One of these enjoys the advantage of a walk-in wardrobe and an en suite shower room, while the others are well-proportioned and filled with natural light.
Jane Walker Park is approached via a beautiful tree-lined private drive that serves the collection of former hospital buildings, now converted into individual homes. Number Five is positioned at the far end of the main terrace, offering a particularly private setting with its own parking spaces, a garage, and additional visitor parking nearby.
The outside space is thoughtfully arranged into three distinct areas. To the rear there is a charming walled and paved courtyard, which features raised planters, a wood store, and ample space for outdoor dining. The side garden is laid to lawn and planted with a variety of fruit trees, with a pebbled path leading to a brick patio bordered by raised flowerbeds and a further gate leads to the front garden, which includes a shingled area ideal for entertaining directly off the kitchen, surrounded by established shrubs and planting.
Location
5 Jane Walker Park is situated on the outskirts of the picturesque village of Nayland, nestled within the Stour Valley, an Area of Outstanding Natural Beauty, and just 2.8 miles from Arger Fen, a Suffolk Wildlife Nature Reserve. This celebrated landscape, known as Constable Country, is admired for its rural charm and tranquillity, famously inspiring the works of artist John Constable.
Nayland is one of Suffolk’s most sought-after villages, offering an active community and excellent local amenities including a well-regarded primary school, traditional pub, restaurant, shops, post office, doctor’s surgery, and both Church of England and Roman Catholic churches. Close to the Essex border, the village is surrounded by undulating countryside, rivers, and historic farmland, with numerous walks and bridleways ideal for outdoor pursuits.
The City of Colchester and Ipswich Town are within easy reach, providing extensive educational, recreational, and cultural facilities. Colchester Britain’s oldest recorded city offers superb shopping, restaurants, theatres, and museums, while Ipswich, Suffolk’s county town, provides further amenities and a vibrant waterfront.
For commuters, Nayland is ideally located: regular trains from Colchester reach London Liverpool Street in about 50 minutes. The nearby A12 links London to Woodbridge and connects with the A14 for routes to Cambridge, the Midlands, and East Coast ports.
All times and distances are approximate.
Square Footage: 4,295 sq ft
Additional Info
Services: Mains electricity, water and drainage; oil fired central heating.
There is a service charges of around £150 per month to maintain communal areas and grounds.
Local Authority: Babergh District Council
Brochures
Web DetailsParticulars- COUNCIL TAXA payment made to your local authority in order to pay for local services like schools, libraries, and refuse collection. The amount you pay depends on the value of the property.Read more about council Tax in our glossary page.
- Band: G
- PARKINGDetails of how and where vehicles can be parked, and any associated costs.Read more about parking in our glossary page.
- Garage,Driveway,Off street
- GARDENA property has access to an outdoor space, which could be private or shared.
- Yes
- ACCESSIBILITYHow a property has been adapted to meet the needs of vulnerable or disabled individuals.Read more about accessibility in our glossary page.
- Ask agent
Jane Walker Park, Nayland, Colchester, Suffolk, CO6
Add an important place to see how long it'd take to get there from our property listings.
__mins driving to your place
Get an instant, personalised result:
- Show sellers you’re serious
- Secure viewings faster with agents
- No impact on your credit score
Your mortgage
Notes
Staying secure when looking for property
Ensure you're up to date with our latest advice on how to avoid fraud or scams when looking for property online.
Visit our security centre to find out moreDisclaimer - Property reference IPS250298. The information displayed about this property comprises a property advertisement. Rightmove.co.uk makes no warranty as to the accuracy or completeness of the advertisement or any linked or associated information, and Rightmove has no control over the content. This property advertisement does not constitute property particulars. The information is provided and maintained by Savills, Ipswich. Please contact the selling agent or developer directly to obtain any information which may be available under the terms of The Energy Performance of Buildings (Certificates and Inspections) (England and Wales) Regulations 2007 or the Home Report if in relation to a residential property in Scotland.
*This is the average speed from the provider with the fastest broadband package available at this postcode. The average speed displayed is based on the download speeds of at least 50% of customers at peak time (8pm to 10pm). Fibre/cable services at the postcode are subject to availability and may differ between properties within a postcode. Speeds can be affected by a range of technical and environmental factors. The speed at the property may be lower than that listed above. You can check the estimated speed and confirm availability to a property prior to purchasing on the broadband provider's website. Providers may increase charges. The information is provided and maintained by Decision Technologies Limited. **This is indicative only and based on a 2-person household with multiple devices and simultaneous usage. Broadband performance is affected by multiple factors including number of occupants and devices, simultaneous usage, router range etc. For more information speak to your broadband provider.
Map data ©OpenStreetMap contributors.
