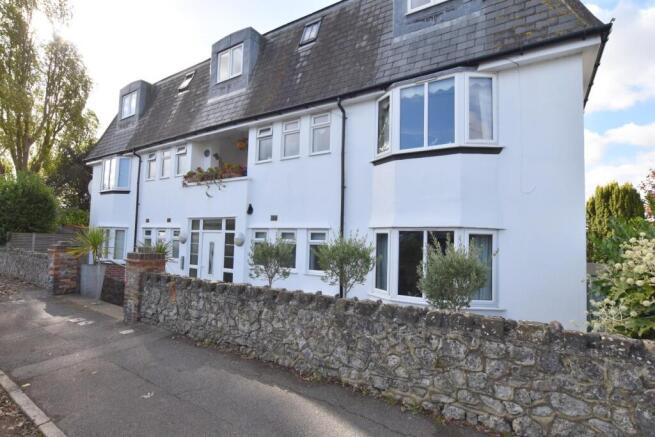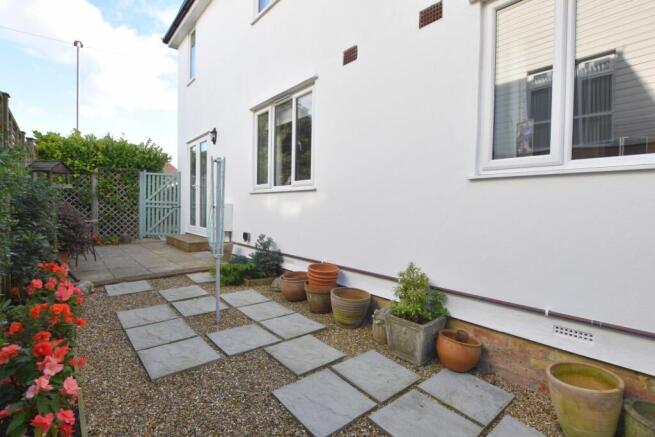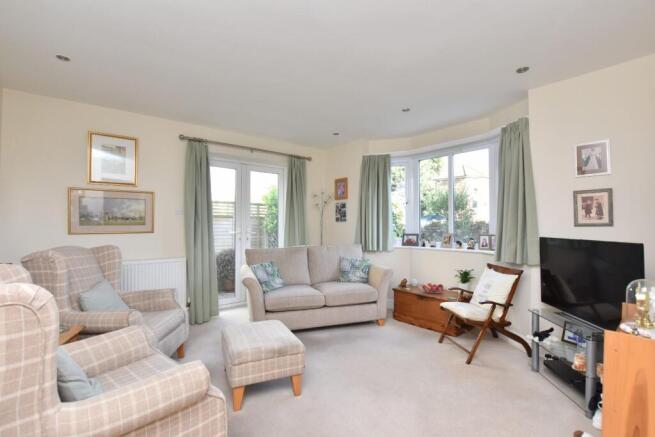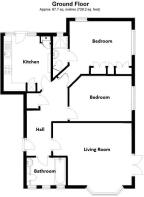
Twiss Road, Hythe

- PROPERTY TYPE
Flat
- BEDROOMS
2
- BATHROOMS
2
- SIZE
732 sq ft
68 sq m
Key features
- Well-Appointed Ground Floor Apartment
- Two Double Bedrooms
- Modern Fitted Kitchen/Diner
- Attractive Garden & Terrace
- Spacious Living Room With Bay Window
- Bathroom & En Suite Shower Room
- Private Reception Hall
- New Boiler Installed 2025
- Close To High Street, Canal & Seafront
- 999 Year Lease & Share Of Freehold
Description
Located only a stroll from Hythe's seafront and the Imperial Hotel and golf course, and within level walking distance of the high street, Waitrose supermarket and the Royal Military Canal. The high street offers an excellent array of independent shops, together with Iceland and Sainsbury's stores, and an Aldi store close by. Doctors' surgeries, dentists, a public library and St Leonard's Church are also all located centrally. The M20 motorway, Channel tunnel terminal and ports of Folkestone and Dover are also easily accessed by car, along with high speed rail services available from Folkestone, (approximately fifteen minutes away by car), giving access to London St Pancras in approximately 50 minutes.
Ground Floor: -
Communal Entrance Hall - With composite entrance door and private front door to flat 2.
Private Reception Hall 15'8 X 8'2 (Max Points) - With solid wood front door, fitted doormat, built-in cloaks cupboard with hanging rail, fitted shelf and consumer unit, entry phone, recessed downlighters, radiator.
Living Room 15'10 X 13'6 - With front aspect bay window looking onto front garden with UPVC double glazed windows, side aspect UPVC double glazed French doors opening to paved terrace and garden, recessed downlighters, radiator.
Kitchen/Diner 11'7 X 9'6 - With rear aspect UPVC double glazed windows and back door, range of white gloss finish store cupboards and drawers, natural stone worktops and matching upstands with tiled splashback, inset stainless steel sink with mixer tap over and integral drainer to worktop, four ring electric ceramic hob with canopy hood over and electric oven and grill under, integrated fridge/freezer, space and plumbing for washer/dryer, space for dining table, cupboard housing wall-mounted Alpha gas-fired combination boiler (installed 2025), recessed downlighters, wood flooring, radiator.
Bedroom 12'8 X 10'7 - With rear and side aspect UPVC double glazed windows, range of fitted wardrobes with central mirrored door, recessed downlighters, radiator, door to en suite shower room.
En Suite Shower Room - With UPVC frosted double glazed window, fully tiled shower cubicle with bi-fold screen, wash hand basin with tiled splashback, WC, extractor fan, recessed downlighters.
Bedroom 12'8 X 8'10 - With side aspect UPVC double glazed window, recessed downlighters, radiator.
Bathroom 7'10 X 5'7 - With three UPVC frosted double glazed windows, panelled bath with mixer tap, wall-mounted shower attachment, shower screen over and tiled walls over, fitted vanity unit comprising wash hand basin with mixer tap over set into shelf with white gloss finish store cabinets under and WC with concealed cistern to side, large fitted mirror, recessed downlighters, extractor fan, wood flooring, heated towel rail.
Outside: - To garden to the front of the property has been laid to pea shingle and bordered by an attractive ragstone wall; there is a laurel hedge and a feature Fatsia Japonica plant. A side gate opens to the main garden which has a paved terrace by the French doors from the living room, an outside wall light and power point, a planted shrub border, a further area laid to pea shingle and paving, and a garden shed. To the rear of the property is a small gated courtyard area with space for a bistro table and chairs; while the flat does not own this space by the back door, it enjoys sole use of it. In addition, there is a large detached storeroom for the communal use of the residents, and side access leading across to the public walkway along the Royal Military Canal.
Lease & Service Charge: - The property benefits from the remainder of a 999 year lease and a share of the freehold; consequently there is no ground rent to pay. we have been advised by the vendors that the current annual service charge is £1150.00.
Brochures
Twiss Road, HytheBrochure- COUNCIL TAXA payment made to your local authority in order to pay for local services like schools, libraries, and refuse collection. The amount you pay depends on the value of the property.Read more about council Tax in our glossary page.
- Band: C
- PARKINGDetails of how and where vehicles can be parked, and any associated costs.Read more about parking in our glossary page.
- Ask agent
- GARDENA property has access to an outdoor space, which could be private or shared.
- Yes
- ACCESSIBILITYHow a property has been adapted to meet the needs of vulnerable or disabled individuals.Read more about accessibility in our glossary page.
- Ask agent
Twiss Road, Hythe
Add an important place to see how long it'd take to get there from our property listings.
__mins driving to your place
Get an instant, personalised result:
- Show sellers you’re serious
- Secure viewings faster with agents
- No impact on your credit score
Your mortgage
Notes
Staying secure when looking for property
Ensure you're up to date with our latest advice on how to avoid fraud or scams when looking for property online.
Visit our security centre to find out moreDisclaimer - Property reference 34270494. The information displayed about this property comprises a property advertisement. Rightmove.co.uk makes no warranty as to the accuracy or completeness of the advertisement or any linked or associated information, and Rightmove has no control over the content. This property advertisement does not constitute property particulars. The information is provided and maintained by Mapps Estates, Dymchurch. Please contact the selling agent or developer directly to obtain any information which may be available under the terms of The Energy Performance of Buildings (Certificates and Inspections) (England and Wales) Regulations 2007 or the Home Report if in relation to a residential property in Scotland.
*This is the average speed from the provider with the fastest broadband package available at this postcode. The average speed displayed is based on the download speeds of at least 50% of customers at peak time (8pm to 10pm). Fibre/cable services at the postcode are subject to availability and may differ between properties within a postcode. Speeds can be affected by a range of technical and environmental factors. The speed at the property may be lower than that listed above. You can check the estimated speed and confirm availability to a property prior to purchasing on the broadband provider's website. Providers may increase charges. The information is provided and maintained by Decision Technologies Limited. **This is indicative only and based on a 2-person household with multiple devices and simultaneous usage. Broadband performance is affected by multiple factors including number of occupants and devices, simultaneous usage, router range etc. For more information speak to your broadband provider.
Map data ©OpenStreetMap contributors.






