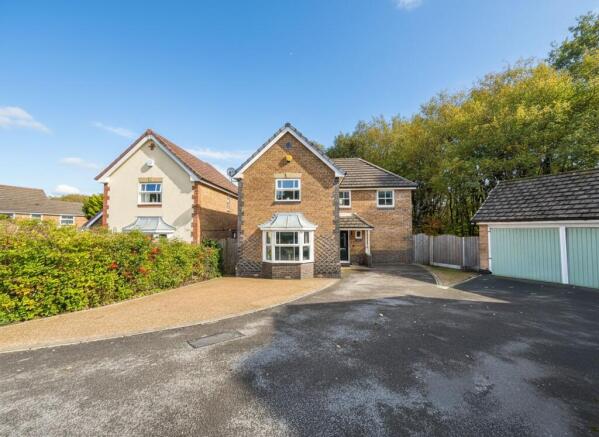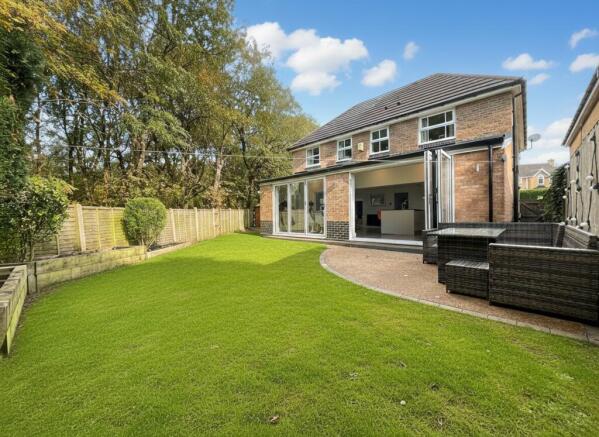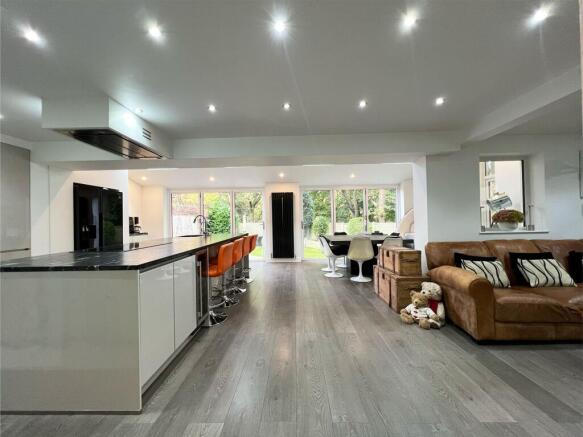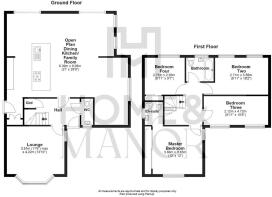
The Muirlands, Huddersfield, HD2

- PROPERTY TYPE
Detached
- BEDROOMS
4
- BATHROOMS
3
- SIZE
1,076 sq ft
100 sq m
- TENUREDescribes how you own a property. There are different types of tenure - freehold, leasehold, and commonhold.Read more about tenure in our glossary page.
Freehold
Key features
- SOUGHT AFTER DEVELOPEMENT WITH EXCLUSIVE RESIDENTS ONLY LEISURE CENTRE
- 4 DOUBLE BEDROOMS
- BEAUITFUL WOODLAND BACKDROP
- CLOSE TO EXCELLENT TRANPORT LINKS, HIGHLY REGARDED SCHOOLING AND AMENITIES
- FANTASTIC REAR EXTENSION
- ENCLOSED REAR GARDEN
- DRIVEWAY PARKING WITH POTENTIAL TO BUILD A GARAGE (SUBJECT TO THE NECESSARY CONSENTS)
Description
Approached via a beautiful tree-lined road, this executive residence occupies one of the most desirable positions on the estate, enjoying a stunning woodland backdrop that provides both privacy and tranquillity. Set within an exclusive and sought-after development, perfect for families, the property combines a sense of seclusion with superb convenience, ideally placed for motorway networks and benefitting from excellent local amenities, highly regarded schools, and convenient transport links. Residents of this exceptional development also enjoy access to a selection of on-site leisure facilities, including a gym, swimming pool, and meeting room, available at an additional cost, enhancing the sense of luxury and community living. Thoughtfully extended and meticulously designed, this sensational family home offers an outstanding standard of modern living, a perfect harmony of elegance, functionality, and natural beauty, and a true must-see for those seeking refined living in an idyllic woodland setting.
EPC Rating: C
Entrance Hallway
The welcoming entrance hallway sets the tone for the home, featuring stylish laminate flooring for effortless maintenance. Stairs rise gracefully to the first floor, with a useful storage cupboard tucked neatly beneath.
WC
An essential in any family home, the downstairs WC includes a wash basin set within a vanity unit, a WC, and a chrome heated towel rail.
Lounge
An incredibly versatile room, flooded with natural light courtesy of the beautiful bay window. Decorated in neutral tones, it features a striking papered feature wall and plush grey carpet underfoot. The main focal point is the modern pebble-effect gas fire, elegantly set within a contemporary surround.
Open Plan Dining Kitchen & Family Room
The true heart of the home, this exceptional open-plan space radiates warmth and togetherness, a place where family and friends naturally gather. Bathed in natural light from two sets of elegant bi-fold doors, the room opens effortlessly onto the secluded rear garden, where a tranquil woodland backdrop creates a sense of calm and privacy. Here, entertaining flows seamlessly from indoors to out, inviting long summer evenings and peaceful mornings alike.
Open Plan Dining Kitchen & Family Room
The kitchen is a statement in contemporary design, with sleek high-gloss cabinetry and a striking central island forming the perfect stage for conversation, creativity, and connection. A suite of premium appliances caters to every culinary desire, including a Quooker tap, Neff induction hob with extractor, wine cooler, Neff oven and microwave oven, dishwasher, and space for an American-style fridge freezer. This breathtaking space is as practical as it is beautiful, with ample room for a family dining suite and a relaxed lounge area, it’s a place to cook, dine, unwind, and make memories that last a lifetime.
Utility Room
Conveniently located off the dining kitchen, the utility room is both practical and beautifully designed. Benefiting from its own external side access, it offers cleverly concealed storage and thoughtful detailing throughout. This well-planned space is equipped with plumbing for a washing machine, ample additional storage, and houses the combi boiler, keeping functionality discreetly out of sight while maintaining the home’s seamless flow.
Master Bedroom
Located to the front of the property, the spacious master bedroom exudes style and serenity. Beautifully fitted with a full bank of sleek built-in wardrobes, the room is finished in soft grey tones, complemented by a striking feature wall. Newly fitted plush carpeting underfoot adds a sense of warmth and luxury, creating a restful retreat at the end of the day.
En-suite
A crisp and contemporary en-suite, designed with both style and comfort in mind. It features a curved walk-in shower with a luxurious rainhead fitting and separate handheld attachment, along with a sleek wash basin set within a modern vanity unit and a chrome heated towel rail. The walls are fully tiled in fresh white, beautifully complemented by wood-effect grey flooring.
Bedroom 2
Also located to the rear of the property, this delightful bedroom takes full advantage of the tranquil and serene backdrop, making it a wonderful space in which to wake. Presented in soft neutral tones, the room offers ample space for a variety of freestanding furniture.
Bedroom 3
Another generously sized double bedroom, located to the front of the property, offering ample space for a range of freestanding furniture.
Bedroom 4
Located to the rear of the property, this serene double bedroom enjoys wonderful views over the garden and the woodland beyond, creating a peaceful and private retreat. The room benefits from mirrored sliding wardrobes that enhance the sense of space and light, reflecting the calming natural outlook.
Bathroom
The house bathroom is styled in contemporary tones, offering a calming and elegant space to unwind. It features a full-size bath with shower over, complemented by a separate shower attachment and a sleek folding glass screen. The wash basin is set within a modern vanity unit alongside a WC and chrome heated towel rail. Both the walls and floor are fully tiled, with an attractive border accentuating the shower area, combining practicality with modern sophistication.
Rear Garden
The grounds of the property are truly exceptional, offering a beautifully landscaped garden that exudes tranquillity. Designed to perfectly complement modern family living, the setting is a haven for dog owners and nature lovers alike, with direct access into the adjoining woodland, an enchanting escape for peaceful walks and quiet reflection. To the side, there is exciting potential to further enhance the property, with provisions for additional parking or the construction of a garage in place of the current storage shed (subject to the necessary consents). This flexibility offers the rare opportunity to tailor the home’s exterior to individual needs without compromising its refined aesthetic.
Rear Garden
The rear garden is a vision of serenity, perfectly level, enveloped by lush greenery, and ideal for both children and pets. Expansive resin patio terraces create elegant zones for alfresco dining and summer entertaining, while a secluded decking area provides an intimate retreat, the perfect spot to savour a glass of wine as the sun sets over the trees. Every element of this exceptional outdoor sanctuary has been thoughtfully designed to harmonise luxury, privacy, and natural beauty, creating a breathtaking extension of the home where every season can be enjoyed to its fullest.
Leisure Facilities
The property also benefits from exclusive membership to the Residents Only Leisure Centre, a private facility designed to enhance the lifestyle of those within this prestigious development. Residents can enjoy a wide array of amenities, including tennis and squash courts, a luxury swimming pool, 3G five-a-side football pitch, and a fully equipped gymnasium offering regular exercise classes and clubs. For social occasions, the centre also features a function suite with a licensed bar, providing the perfect venue for private events and community gatherings. Membership to the Leisure Centre is mandatory, with a monthly charge of £63 (from October 2025), offering exceptional value for the superb range of facilities available exclusively to residents.
Parking - Driveway
Disclaimer
Whilst every effort is made to ensure the accuracy of the information provided, Home & Manor gives no representations or warranties regarding the statements contained within these particulars, which should not be relied upon as statements of fact. All information is supplied by the Seller. Your Conveyancer is legally responsible for ensuring that any purchase agreement fully protects your interests. Please notify us if you become aware of any inaccuracies. If an offer is accepted on a property marketed by Home & Manor, all purchasers will be required to complete identification checks and provide proof and source of funds. This is a legal requirement under Anti-Money Laundering (AML) regulations. We use a specialist third-party provider alongside our in-house compliance team to carry out these checks. The cost is £50.00 + VAT per person, payable in advance once an offer is agreed and prior to issue of the sales memorandum. This fee is non-refundable.
- COUNCIL TAXA payment made to your local authority in order to pay for local services like schools, libraries, and refuse collection. The amount you pay depends on the value of the property.Read more about council Tax in our glossary page.
- Band: E
- PARKINGDetails of how and where vehicles can be parked, and any associated costs.Read more about parking in our glossary page.
- Driveway
- GARDENA property has access to an outdoor space, which could be private or shared.
- Rear garden
- ACCESSIBILITYHow a property has been adapted to meet the needs of vulnerable or disabled individuals.Read more about accessibility in our glossary page.
- Ask agent
The Muirlands, Huddersfield, HD2
Add an important place to see how long it'd take to get there from our property listings.
__mins driving to your place
Get an instant, personalised result:
- Show sellers you’re serious
- Secure viewings faster with agents
- No impact on your credit score
Your mortgage
Notes
Staying secure when looking for property
Ensure you're up to date with our latest advice on how to avoid fraud or scams when looking for property online.
Visit our security centre to find out moreDisclaimer - Property reference a5da7076-3847-4124-a178-fb7b51e2a2a3. The information displayed about this property comprises a property advertisement. Rightmove.co.uk makes no warranty as to the accuracy or completeness of the advertisement or any linked or associated information, and Rightmove has no control over the content. This property advertisement does not constitute property particulars. The information is provided and maintained by Home & Manor, Huddersfield. Please contact the selling agent or developer directly to obtain any information which may be available under the terms of The Energy Performance of Buildings (Certificates and Inspections) (England and Wales) Regulations 2007 or the Home Report if in relation to a residential property in Scotland.
*This is the average speed from the provider with the fastest broadband package available at this postcode. The average speed displayed is based on the download speeds of at least 50% of customers at peak time (8pm to 10pm). Fibre/cable services at the postcode are subject to availability and may differ between properties within a postcode. Speeds can be affected by a range of technical and environmental factors. The speed at the property may be lower than that listed above. You can check the estimated speed and confirm availability to a property prior to purchasing on the broadband provider's website. Providers may increase charges. The information is provided and maintained by Decision Technologies Limited. **This is indicative only and based on a 2-person household with multiple devices and simultaneous usage. Broadband performance is affected by multiple factors including number of occupants and devices, simultaneous usage, router range etc. For more information speak to your broadband provider.
Map data ©OpenStreetMap contributors.





