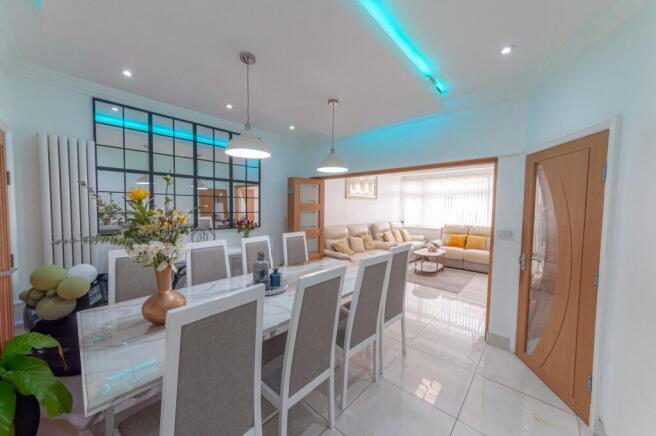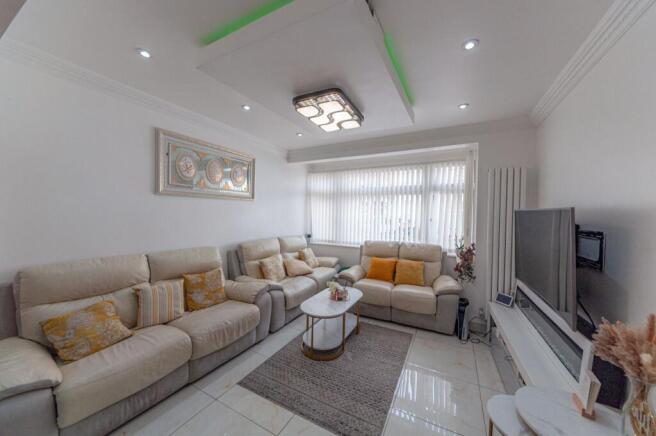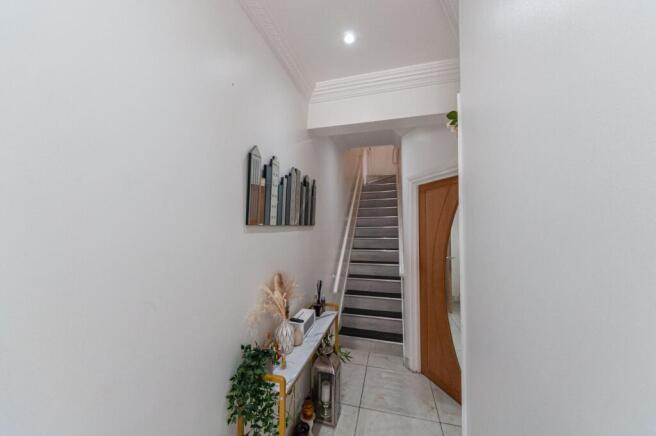Cheshunt Road, London

- PROPERTY TYPE
Terraced
- BEDROOMS
5
- BATHROOMS
2
- SIZE
Ask agent
- TENUREDescribes how you own a property. There are different types of tenure - freehold, leasehold, and commonhold.Read more about tenure in our glossary page.
Freehold
Key features
- RECENTLY RENOVATED
- CENTRAL HEATING
- CLOSE TO SCHOOLS
- 2 BATHROOMS
- DOUBLE GLAZED
- EXCELLENT LOCATION
- EXCELLENT RENTAL INVESTMENT
- GOOD TRANSPORT LINKS
- PRIVATE GARDEN
- GUEST WC
Description
Ground Floor:
A warm and inviting lounge/dining area, seamlessly connecting to a second reception room, ideal for versatile family living. The extended kitchen is a true highlight, featuring a stylish breakfast island around a beam perfect for quick and casual dining. At the rear, doors lead to a compact garden currently cultivated with vegetables. This level also accommodates a convenient guest WC.
First Floor:
The first floor boasts three generously-sized bedrooms alongside a modern family bathroom, ensuring a practical and comfortable space for families or multi-generational households.
Second Floor:
The loft conversion has been expertly designed, adding two additional bedrooms and a sleek, contemporary bathroom. This space is perfect for accommodating guests, teenagers, or creating a dedicated home office.
Meticulously maintained and offered with vacant possession, this property is ready for immediate occupancy or rental.
Location & Area Highlights
Situated in vibrant Forest Gate, this home benefits from the dynamic energy of East London. The area is renowned for its creative vibe, independent boutiques, lively cafés, and pubs. For outdoor enthusiasts, Wanstead Flats and West Ham Park provide nearby green spaces and leisure options.
Families will appreciate the excellent nearby schools, all within walking distance, including Elmhurst, Shaftesbury, Sandringham Primary, and St Angela's Ursuline School-well-regarded for their commitment to educational excellence.
Cheshunt Road enjoys relatively low crime rates, with approximately 68 incidents per 1,000 residents annually (rated 3/10), which is below the average for Newham.
Transport & Connectivity
Forest Gate Railway Station: Located in Zone 3 and served by the Elizabeth Line, it provides quick connections-around 15 minutes to Liverpool Street and under 25 minutes to Canary Wharf and Paddington.
Upton Park Underground Station: Accessible via the Circle and District Lines, offering convenient routes into Central London.
Nearby bus routes such as 58 and 330 connect to Walthamstow Central and Wanstead Park, adding to the property's excellent transport links.
Amenities & Local Life
This property places you at the heart of East London's multicultural charm. Green Street's bustling high street, with its shops, markets, cafés, and restaurants, is just a short walk away. Forest Gate's thriving independent arts scene is celebrated annually at the Forest Gate Festival.
For outdoor lovers, nearby green spaces include Wanstead Flats, West Ham Park, and the scenic Walthamstow Wetlands, perfect for recreation, walking, or family outings.
Investment & Market Notes
With strong rental demand and increasing interest in larger homes within E7, this property represents an excellent long-term investment opportunity.
This spacious and adaptable family home, complete with a contemporary loft conversion, is a rare find in a vibrant, well-connected area. Whether you're a growing family or an investor, this property offers outstanding value. Contact us for floor plans, EPC details, photos, or to arrange a viewing.
GUIDE PRICE £585000 - £600000
Council Tax Band: C
Tenure: Freehold
Lounge
4.12m x 3.59m
Dining
3.71m x 3.34m
Kitchen
7.17m x 3.67m
WC
1.75m x 0.87m
Garden
4.62m x 2.58m
Bathroom
1.72m x 2.31m
Master bedroom
4.13m x 4.59m
Bedroom 2
2.79m x 3.35m
Bedroom 3
2.52m x 2.83m
Bedroom 4
2.79m x 4.21m
Bedroom 5
4.46m x 4.52m
Please note
While we endeavour to make our advertisement accurate and reliable, prospective buyers are advised to use the information given including measurements for guidance purposes only. Home connect estates do not test any appliances or guarantee efficiency. This advertisement is issued in good faith but does not constitute representations of fact or form part of any offer or contract. The matters referred to in this advertisement should be independently verified by prospective buyers.
Guaranteed Rent Scheme
Home Connect Estates offer rent guarantee and management schemes should you decide to let your property. If you are looking to invest or, are looking for someone to manage your portfolio, feel free to speak to one of our staff and we will schedule an appointment and go through the best available options.
Brochures
Brochure- COUNCIL TAXA payment made to your local authority in order to pay for local services like schools, libraries, and refuse collection. The amount you pay depends on the value of the property.Read more about council Tax in our glossary page.
- Band: C
- PARKINGDetails of how and where vehicles can be parked, and any associated costs.Read more about parking in our glossary page.
- Ask agent
- GARDENA property has access to an outdoor space, which could be private or shared.
- Rear garden
- ACCESSIBILITYHow a property has been adapted to meet the needs of vulnerable or disabled individuals.Read more about accessibility in our glossary page.
- Ask agent
Energy performance certificate - ask agent
Cheshunt Road, London
Add an important place to see how long it'd take to get there from our property listings.
__mins driving to your place
Get an instant, personalised result:
- Show sellers you’re serious
- Secure viewings faster with agents
- No impact on your credit score
Your mortgage
Notes
Staying secure when looking for property
Ensure you're up to date with our latest advice on how to avoid fraud or scams when looking for property online.
Visit our security centre to find out moreDisclaimer - Property reference RS0082. The information displayed about this property comprises a property advertisement. Rightmove.co.uk makes no warranty as to the accuracy or completeness of the advertisement or any linked or associated information, and Rightmove has no control over the content. This property advertisement does not constitute property particulars. The information is provided and maintained by Home Connect Estates, Manor Park. Please contact the selling agent or developer directly to obtain any information which may be available under the terms of The Energy Performance of Buildings (Certificates and Inspections) (England and Wales) Regulations 2007 or the Home Report if in relation to a residential property in Scotland.
*This is the average speed from the provider with the fastest broadband package available at this postcode. The average speed displayed is based on the download speeds of at least 50% of customers at peak time (8pm to 10pm). Fibre/cable services at the postcode are subject to availability and may differ between properties within a postcode. Speeds can be affected by a range of technical and environmental factors. The speed at the property may be lower than that listed above. You can check the estimated speed and confirm availability to a property prior to purchasing on the broadband provider's website. Providers may increase charges. The information is provided and maintained by Decision Technologies Limited. **This is indicative only and based on a 2-person household with multiple devices and simultaneous usage. Broadband performance is affected by multiple factors including number of occupants and devices, simultaneous usage, router range etc. For more information speak to your broadband provider.
Map data ©OpenStreetMap contributors.



