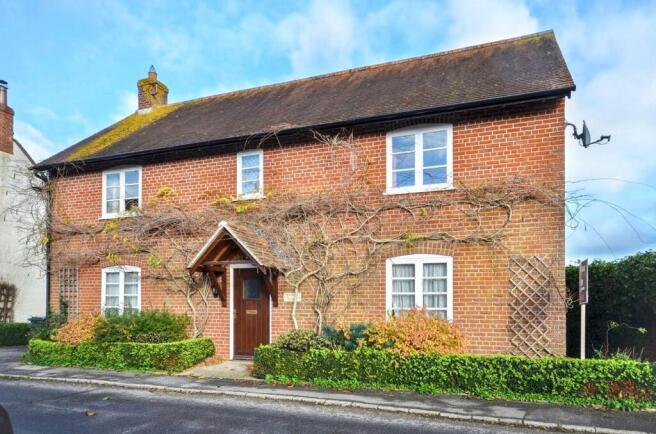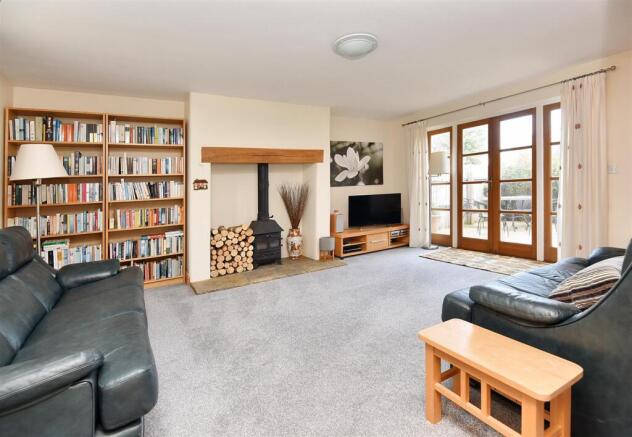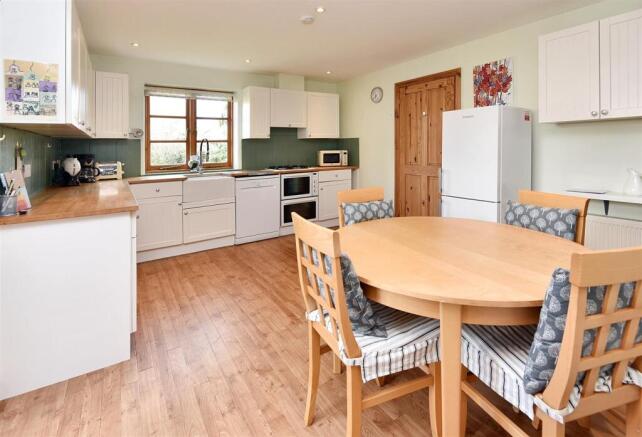4 bedroom detached house for sale
Lower Street, Okeford Fitzpaine, Blandford Forum

- PROPERTY TYPE
Detached
- BEDROOMS
4
- BATHROOMS
2
- SIZE
1,792 sq ft
166 sq m
- TENUREDescribes how you own a property. There are different types of tenure - freehold, leasehold, and commonhold.Read more about tenure in our glossary page.
Freehold
Key features
- Attractive Detached Home
- Four Double Bedrooms
- Three Reception Rooms
- Good Sized Sunny Garden
- Double Garage with Power
- Central Village Posisiton
- No Onward Chain
- Energy Efficiency Rating C
Description
Offering approximately 1,792 sq ft of beautifully arranged accommodation, the home is designed for both family living and entertaining. The double aspect sitting room is a true highlight, featuring a charming fireplace with a log burner — perfect for cosy evenings — and French doors opening onto a spacious decked terrace, ideal for alfresco dining or relaxing in the sunshine. A separate study provides a peaceful workspace, while the formal dining room is perfect for family gatherings or dinner parties. The impressive kitchen/breakfast room forms the heart of the home, complemented by a utility room and a convenient ground-floor WC. Upstairs, the light-filled main bedroom enjoys a dual aspect, countryside views in the distance, and a stylish en-suite shower room. Three further double bedrooms all offer distant rural views, served by a modern family bathroom.
Outside, the rear garden is beautifully presented with a sunny aspect and well stocked beds— a private haven for outdoor living. The property also benefits from a double garage with loft storage and power, plus the option to create additional parking (double gates already in place) at the bottom of the garden.
Perfectly positioned close to the village pub, shop, and church, this wonderful home combines the best of rural charm with excellent accessibility to nearby towns and amenities. Approx. 1,792 sq ft — offered with no onward chain, ready for you to move straight in and start enjoying village life.
The Property -
Accommodation -
Inside - Ground Floor
The front door opens into an inviting and spacious reception hall with stairs rising to the first floor and doors leading off to the kitchen/breakfast room, sitting room, dining room and study. There is plenty of room for coats, boots and shoes. The floor is a practical wood effect, which continues into the kitchen/breakfast room. The large sitting room enjoys a double outlook with a window to the lane side and double doors that open out to the decked seating area. There is a central fireplace with a wood burner that adds character and warmth to the room. The separate study offers a great work from home space, hobbies room or even as a fifth bedroom. The dining room has ample space for a large dining table and chairs and offers a great setting for family gatherings or entertaining friends, and has a door directly into the kitchen.
The kitchen looks out over the rear garden plus double doors to the side that open to the decked seating area. It is fitted with a range of units consisting of floor cupboards with drawers and eye level cupboards. You will find a good amount of wood work surfaces with a tiled splash back and a Butler sink with an aerator swan neck mixer tap. There is a built in double electric oven and gas hob with an extractor hood above, plus space for a fridge/freezer and plumbing for dishwasher. A door leads off to the utility room, which houses the gas fired central heating boiler and has plumbing for a washing machine plus space for a tumble dryer. There is access to the rear garden and the cloakroom, which is large enough to accommodate a shower cubicle if required. For practicality, the floor in both the utility and cloakroom is a tile effect vinyl.
First Floor
On the landing there is access to the loft space and the airing cupboard housing the hot water cylinder as well as the bedrooms and bathroom. The generously sized bathroom is fitted with a WC, pedestal wash hand basin and bath with a mixer tap and telephone style shower attachment plus an electric shower above. Part of the walls are wood panelled and there is wood effect laminate flooring.
You will find four well proportioned double bedrooms - the principal bedroom is exceptionally spacious with a double aspect, built in wardrobes and an en-suite shower room. All the bedrooms, enjoy a degree of countryside views in the distance.
Outside - Parking and Double Garage
To one side of the property there is a gravelled drive that leads up to the double garage. This has two double doors, loft storage and is fitted with light and power plus a personal door to the rear garden. The garage measures -5.99 m x 5.97 m/19'8'' x 19'7''. There is no parking in front of the garage, however, from the drive there are double gates that open to the rear garden giving potential to create parking by sacrificing part of the garden. However, there is plenty of on road parking by the property.
Garden
At the back of the house there is a large decked seating area - ideal for alfresco dining or relaxing whilst reading a book and taking in the sun. The rest of the garden is laid to lawn and bordered by well stocked beds that are planted with mature trees, shrubs and flowers. The good sized garden enjoys a sunny aspect with good privacy and is fully enclosed.
Useful Information -
Energy Efficiency Rating C
Council Tax Band F
Sustainable Wood Framed Double Glazing
Gas Fired Central Heating
Mains Drainage
Freehold
No Onward Chain
Location And Directions -
Okeford Fitzpaine - Lying in the heart of North Dorset’s picturesque countryside, Okeford Fitzpaine is a charming and friendly village known for its strong community spirit and beautiful rural setting. The village offers everyday conveniences including a welcoming pub, a village shop, and a historic church, while being surrounded by rolling hills and scenic walks.
The nearby market town of Sturminster Newton provides a wider range of amenities, with independent shops, cafés, schools, and leisure facilities, all set along the banks of the River Stour. For more extensive shopping, dining, and transport links, the larger towns of Blandford Forum and Shaftesbury are within easy reach, offering an ideal blend of peaceful village life and convenient access to Dorset’s main destinations.
Postcode - DT11 0RN
What3words - ///overlook.foggy.ferrets
Brochures
Lower Street, Okeford Fitzpaine, Blandford Forum- COUNCIL TAXA payment made to your local authority in order to pay for local services like schools, libraries, and refuse collection. The amount you pay depends on the value of the property.Read more about council Tax in our glossary page.
- Band: F
- PARKINGDetails of how and where vehicles can be parked, and any associated costs.Read more about parking in our glossary page.
- Yes
- GARDENA property has access to an outdoor space, which could be private or shared.
- Yes
- ACCESSIBILITYHow a property has been adapted to meet the needs of vulnerable or disabled individuals.Read more about accessibility in our glossary page.
- Ask agent
Lower Street, Okeford Fitzpaine, Blandford Forum
Add an important place to see how long it'd take to get there from our property listings.
__mins driving to your place
Get an instant, personalised result:
- Show sellers you’re serious
- Secure viewings faster with agents
- No impact on your credit score
Your mortgage
Notes
Staying secure when looking for property
Ensure you're up to date with our latest advice on how to avoid fraud or scams when looking for property online.
Visit our security centre to find out moreDisclaimer - Property reference 34270634. The information displayed about this property comprises a property advertisement. Rightmove.co.uk makes no warranty as to the accuracy or completeness of the advertisement or any linked or associated information, and Rightmove has no control over the content. This property advertisement does not constitute property particulars. The information is provided and maintained by Morton New, Sturminster Newton. Please contact the selling agent or developer directly to obtain any information which may be available under the terms of The Energy Performance of Buildings (Certificates and Inspections) (England and Wales) Regulations 2007 or the Home Report if in relation to a residential property in Scotland.
*This is the average speed from the provider with the fastest broadband package available at this postcode. The average speed displayed is based on the download speeds of at least 50% of customers at peak time (8pm to 10pm). Fibre/cable services at the postcode are subject to availability and may differ between properties within a postcode. Speeds can be affected by a range of technical and environmental factors. The speed at the property may be lower than that listed above. You can check the estimated speed and confirm availability to a property prior to purchasing on the broadband provider's website. Providers may increase charges. The information is provided and maintained by Decision Technologies Limited. **This is indicative only and based on a 2-person household with multiple devices and simultaneous usage. Broadband performance is affected by multiple factors including number of occupants and devices, simultaneous usage, router range etc. For more information speak to your broadband provider.
Map data ©OpenStreetMap contributors.




