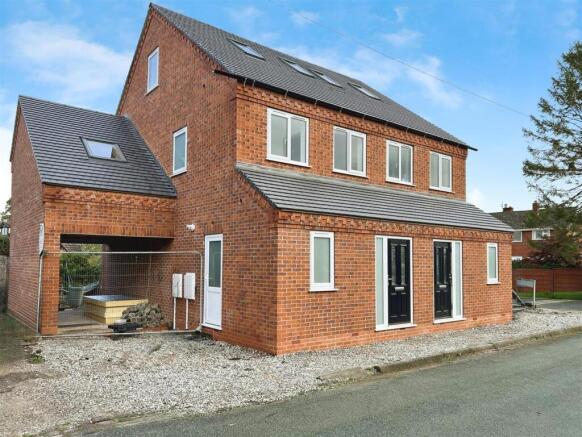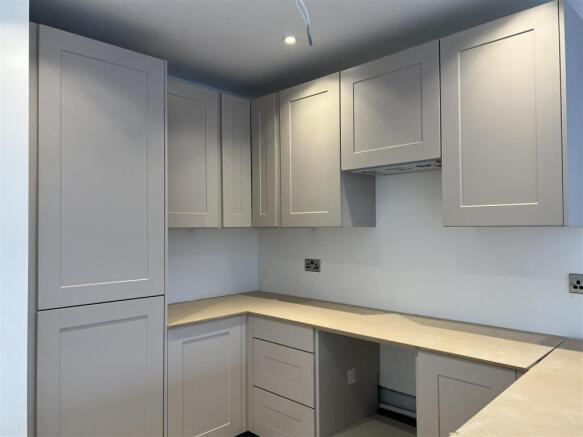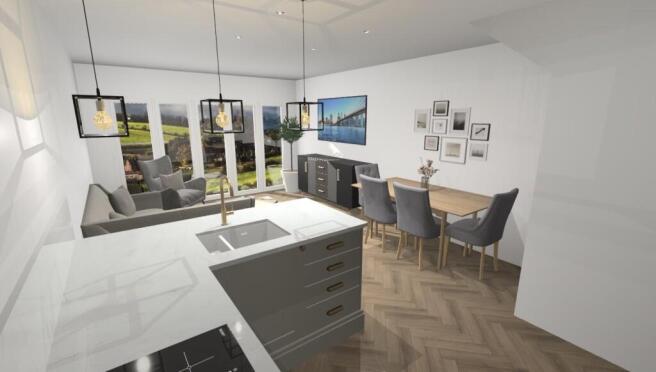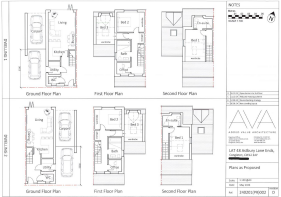
3 bedroom semi-detached house for sale
50 Astbury Lane Ends, Congleton

- PROPERTY TYPE
Semi-Detached
- BEDROOMS
3
- BATHROOMS
2
- SIZE
1,139 sq ft
106 sq m
- TENUREDescribes how you own a property. There are different types of tenure - freehold, leasehold, and commonhold.Read more about tenure in our glossary page.
Freehold
Key features
- EXCLUSIVE DEVELOPMENT - Only Two Bespoke Semi Detached Homes Available!!
- High Quality and Unique Craftsmanship by Edenfield Property Development
- Versatile and Spacious Living Accommodation Over Three Stories
- Expect Premium Finishes Throughout
- Three Double Bedrooms with Additional Office/Nursery
- Prime Mossley Location
- Off Road Parking for Two Cars and Carport
- Book Today for That All Important Viewing!
Description
Brought to market by Edenfield Property Development in collaboration with local design experts Added Value Architecture, this limited collection of just two 3-bedroom semi-detached homes sets a new benchmark for style, space, and craftsmanship in the ever-popular Mossley area. Now available for viewings, these homes are ready to impress buyers seeking something truly unique in the new build market.
From the moment you arrive, it's clear these properties are anything but standard. Behind the charming corbelled brickwork façade lies a deceptively spacious interior spread across three thoughtfully designed floors. While the homes are still under development and not yet fully completed, here's what you can expect once finished. Inside, you're greeted with luxury engineered oak flooring and underfloor heating throughout the ground floor, setting the tone for the quality finishes found throughout the home. The heart of the house is the open-plan kitchen/dining/family room, featuring a stunning Matt Cashmere kitchen with integrated CAPLE appliances, under-unit lighting, and trifold doors that seamlessly open out into the landscaped rear garden – perfect for entertaining. A separate utility room offers space and plumbing for a washer and dryer, while a stylish cloakroom with fluted design fixtures adds a touch of elegance.
The craftsmanship continues throughout the home, with the staircase featuring oak details and complemented by oak internal doors, leading to the upper floors where space and light are in abundance. All three bedrooms are generously sized doubles, with both the master bedroom and bedroom three boasting impressive vaulted ceilings and Velux windows that flood the rooms with natural light. There's also a dedicated office
ursery, ideal for growing families or those working from home.
The spacious landing features an alcove perfect for fitted storage, a desk space, or even a reading nook.Bathrooms and ensuites finished to a high contemporary standard, with ergonomic suites and stylish fixtures throughout.
Externally, each home benefits from landscaped rear gardens, off-road parking for two vehicles, a car port, and electric vehicle charging points—all adding to the convenience and sustainability of modern living.
These homes aren’t your typical new builds, they’re crafted with care, designed with vision, and built to offer more than just a place to live. They’re homes with heart, character, and space to grow. Early viewing is highly recommended, not only to appreciate the generous space and high-quality finish in person, but also to take advantage of the opportunity to tailor certain elements to your taste. Such as flooring choices or fitted wardrobes with a range of optional upgrades available during the build stage.
Local Area - Set on the southeastern edge of Congleton in Cheshire East, Mossley is a highly desirable residential area that perfectly balances countryside tranquillity with everyday convenience. Mossley Village offers a friendly selection of local shops, pubs and essential amenities, all within easy walking distance, the property is also within walking distance from the bustling Congleton town centre, where you’ll find a wider range of restaurants, bars, and independent retailers. Families are particularly drawn to the area thanks to the well-regarded Mossley C of E Primary School on Boundary Lane, celebrated for its nurturing environment and strong local reputation. For older children, the area is served by two excellent secondary schools, Eaton Bank Academy and Congleton High School, both of which are well regarded and easily accessible from Mossley by car. For commuters, Congleton Railway Station on Park Lane is just a short stroll away, providing excellent transport links with step-free access and parking facilities. Outdoor enthusiasts will love the abundance of scenic walks nearby, including peaceful routes along the Macclesfield Canal and surrounding countryside. Offering a welcoming community atmosphere, beautiful surroundings, and superb connectivity, Mossley is an ideal location for families and professionals alike looking to enjoy the best of both town and country living.
Ground Floor -
Entrance Hall - 4.06 x 2.00 (13'3" x 6'6") -
Open Plan Kitchen/Dining/ Family Room - 6.99 x 3.93 (22'11" x 12'10" ) -
Utility Room - 1.89 x 1.81 (6'2" x 5'11") -
Downstairs Cloak - 1.67 x 1.11 (5'5" x 3'7") -
First Floor -
Landing -
Bedroom Two - 3.94 x 2.93 (12'11" x 9'7" ) -
Bedroom Three - 5.44 x 2.66 (17'10" x 8'8") -
Office/Nursery - 1.81 x 1.71 (5'11" x 5'7" ) -
Second Floor -
Master Bedroom - 4.62 x 2.93 (15'1" x 9'7") -
En Suite - 2.59 x 1.74 (8'5" x 5'8") -
Tenure - We understand from the vendor that the property is Freehold. We would however recommend that your solicitor check the tenure prior to exchange of contracts.
Need To Sell? - For a FREE valuation please call or e-mail and we will be happy to assist.
Aml Disclosure - Agents are required by law to conduct Anti-Money Laundering checks on all those buying a property. Stephenson Browne charge £49.99 plus VAT for an AML check per purchase transaction . This is a non-refundable fee. The charges cover the cost of obtaining relevant data, any manual checks that are required, and ongoing monitoring. This fee is payable in advance prior to the issuing of a memorandum of sale on the property you are seeking to buy.
Brochures
50 Astbury Lane Ends, CongletonBrochure- COUNCIL TAXA payment made to your local authority in order to pay for local services like schools, libraries, and refuse collection. The amount you pay depends on the value of the property.Read more about council Tax in our glossary page.
- Ask agent
- PARKINGDetails of how and where vehicles can be parked, and any associated costs.Read more about parking in our glossary page.
- Yes
- GARDENA property has access to an outdoor space, which could be private or shared.
- Yes
- ACCESSIBILITYHow a property has been adapted to meet the needs of vulnerable or disabled individuals.Read more about accessibility in our glossary page.
- Ask agent
Energy performance certificate - ask agent
50 Astbury Lane Ends, Congleton
Add an important place to see how long it'd take to get there from our property listings.
__mins driving to your place
Get an instant, personalised result:
- Show sellers you’re serious
- Secure viewings faster with agents
- No impact on your credit score
Your mortgage
Notes
Staying secure when looking for property
Ensure you're up to date with our latest advice on how to avoid fraud or scams when looking for property online.
Visit our security centre to find out moreDisclaimer - Property reference 34270645. The information displayed about this property comprises a property advertisement. Rightmove.co.uk makes no warranty as to the accuracy or completeness of the advertisement or any linked or associated information, and Rightmove has no control over the content. This property advertisement does not constitute property particulars. The information is provided and maintained by Stephenson Browne, Congleton. Please contact the selling agent or developer directly to obtain any information which may be available under the terms of The Energy Performance of Buildings (Certificates and Inspections) (England and Wales) Regulations 2007 or the Home Report if in relation to a residential property in Scotland.
*This is the average speed from the provider with the fastest broadband package available at this postcode. The average speed displayed is based on the download speeds of at least 50% of customers at peak time (8pm to 10pm). Fibre/cable services at the postcode are subject to availability and may differ between properties within a postcode. Speeds can be affected by a range of technical and environmental factors. The speed at the property may be lower than that listed above. You can check the estimated speed and confirm availability to a property prior to purchasing on the broadband provider's website. Providers may increase charges. The information is provided and maintained by Decision Technologies Limited. **This is indicative only and based on a 2-person household with multiple devices and simultaneous usage. Broadband performance is affected by multiple factors including number of occupants and devices, simultaneous usage, router range etc. For more information speak to your broadband provider.
Map data ©OpenStreetMap contributors.





