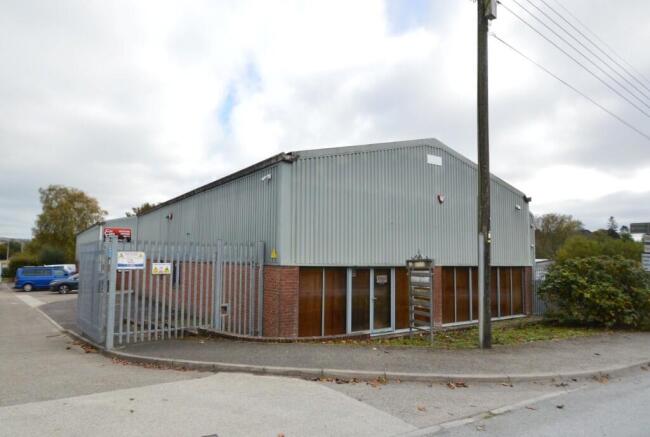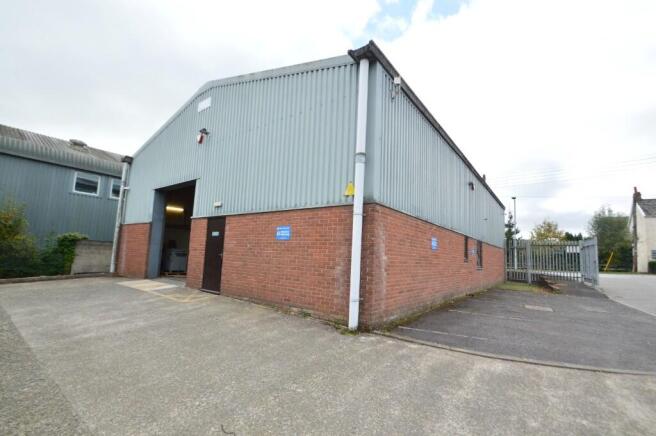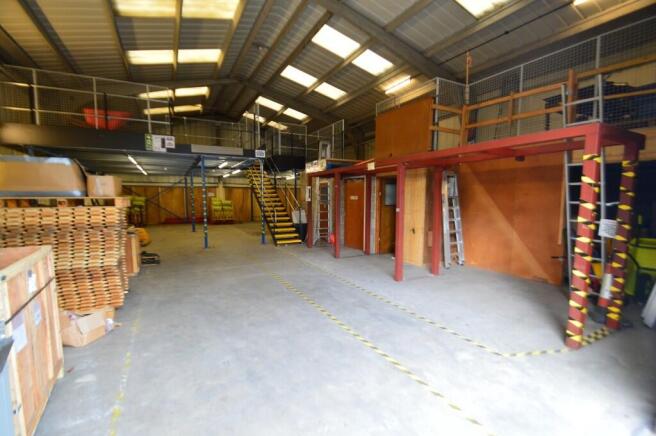Station Road, South Molton, Devon, EX36
- SIZE
Ask agent
- SECTOR
Light industrial facility to lease
Lease details
- Lease available date:
- Ask agent
Key features
- Modern detached premises of 2,328 sq.ft (216 sq.m) plus mezzanine floor 1,060 sq.ft (98 sq.m)
- Specification including road frontage with glazed windows suitable for showroom / offices, , roller shutter door, power floated floor, toilet facilities, personnel door, LED Lighting
- Measured car parking to the side of the unit and gated access to Estate
- Available for immediate occupation by way of a new lease
Description
Known as the 'Gateway to Exmoor', South Molton is a traditional market town set in beautiful countryside and not far from North Devon's beaches - yet it is also just 25 miles from the M5 via the main A361, and around 45 minutes from the airport at Exeter. South Molton's resident population of 6,000 (including nearby villages) will soon be expanded thanks to the imminent 1,200k new houses outlined on the Local Plan, and will continue to be joined by visitors attracted to the town's traditional centre and wide range of independent businesses. The notable towns of Barnstaple (11 miles), Bideford (20 miles), Ilfracombe (25 miles), Tiverton (19 miles) and Torrington (18 miles) are also nearby.
THE SITUATION
Station Road is located at the entrance to Pathfields Business Park and provides direct access to the North Devon Link Road. Pathfields Business Park has undergone significant expansion in recent years including various office and industrial developments.
THE PROPERTY AND CONSTRUCTION
The premises offer frontage onto Station Road with the detached premises having a glazed showroom / office display to the front. To the rear of the premises is roller shutter door access as well as a separate personnel door. The ground floor provides a floorarea of 2,328 sq.ft (216 sq.m) and a mezzanine floor of 1,060 sq.ft (98 sq.m). It is thought the premises is ideal for those who can benefit from the road frontage and glazed showroom display which provides natural light into the unit. Additional specification includes insulated profiled steel roof and elevation panels., BT connection, roller shutter door, personnel door, wall mounted lighting, lighting on underside of mezzanine floor, power float floor, toilet and staff room. There is measured car parking to the side of the unit.
TERMS
The premises are made available by way of new commercial lease to be held on a full repairing and insuring basis.
RATES
We are verbally advised by the Local Rating Authority that the premises are currently assessed as follows:- Rateable Value: £12,250 Rates Payable: £6,799 based on uniformed business rate of 50.5p in the pound. Although we understand the premises would be eligible for an element of a reduction for those who can claim small business rates relief. Interested parties are advised to make their own enquiries of North Devon District Council.
THE ACCOMMODATION
GROUND FLOOR
2,328 sq.ft (216 sq.m)
MEZZANINE FLOOR
1,060 sq.ft (98 sq.m)
LEGAL COSTS
Each party is to be responsible for their own legal costs incurred in the transaction.
VAT
VAT is applicable, at the prevailing rate.
ENERGY PERFORMANCE CERTIFICATE
Please contact the agents for a copy of the Energy Performance Certificate and Recommendation Report.
Brochures
Station Road, South Molton, Devon, EX36
NEAREST STATIONS
Distances are straight line measurements from the centre of the postcode- Umberleigh Station7.1 miles
Notes
Disclaimer - Property reference 1337. The information displayed about this property comprises a property advertisement. Rightmove.co.uk makes no warranty as to the accuracy or completeness of the advertisement or any linked or associated information, and Rightmove has no control over the content. This property advertisement does not constitute property particulars. The information is provided and maintained by JD Commercial, Devon. Please contact the selling agent or developer directly to obtain any information which may be available under the terms of The Energy Performance of Buildings (Certificates and Inspections) (England and Wales) Regulations 2007 or the Home Report if in relation to a residential property in Scotland.
Map data ©OpenStreetMap contributors.




