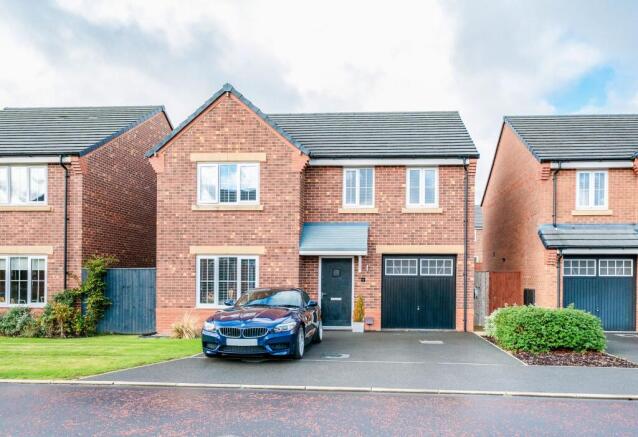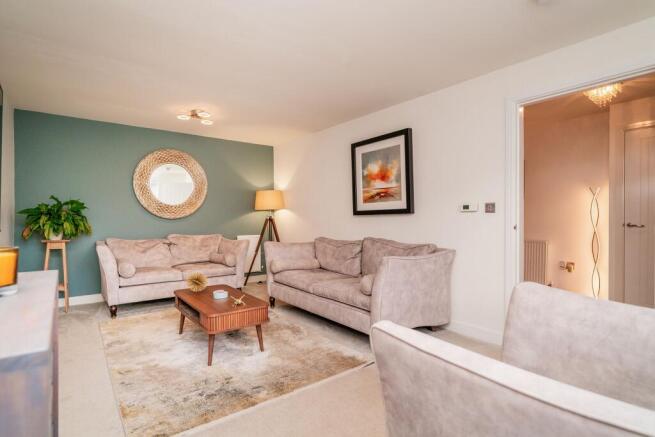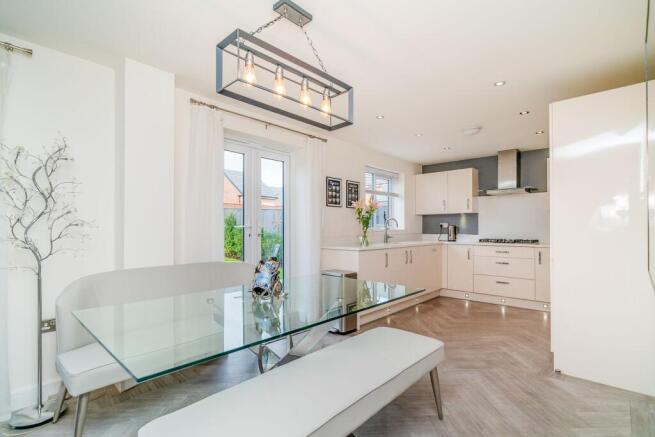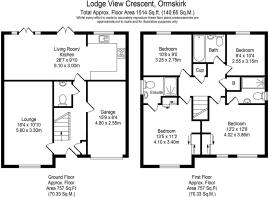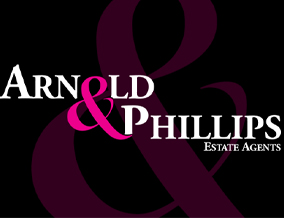
Lodge View Crescent, Burscough, L40

- PROPERTY TYPE
Detached
- BEDROOMS
4
- BATHROOMS
3
- SIZE
1,514 sq ft
141 sq m
- TENUREDescribes how you own a property. There are different types of tenure - freehold, leasehold, and commonhold.Read more about tenure in our glossary page.
Freehold
Key features
- Beautifully Maintained Detached Family Home
- Circa 1,514 Square Feet
- Four Spacious Bedrooms (Two With En-Suite Facilities)
- Generous Open Plan Family Dining Kitchen
- High Standard Of Finish Throughout
- Professionally Landscaped Established Gardens
- Ample Off Road Parking & Integral Garage
- Desirable Cul-De-Sac Location
- Superb Transport Links
- Popular Residential Development
Description
Arnold & Phillips are delighted to present this beautifully maintained four-bedroom detached family home, ideally positioned within the peaceful cul-de-sac of Lodge View Crescent, part of the highly regarded High Grove Park development in Burscough, West Lancs.
This modern residential setting has become a firm favourite for families and professionals alike, drawn by its balance of community atmosphere, practical location, and quality of housing. From here, you’re within easy reach of Burscough Village and Ormskirk Town Centre, both of which offer a wealth of independent shops, restaurants, and everyday conveniences. Commuters are well served too, with strong transport links via rail and road to Southport, Liverpool, and Manchester.
The property itself presents an attractive frontage, sitting neatly back from the road with a smart driveway providing parking for multiple vehicles. The driveway leads to an integral garage, which currently serves as useful storage but offers the potential for conversion, subject to the usual consents, should a buyer wish to create an additional reception room or home office. The front garden is neatly laid out and well-tended, setting a positive tone as you approach the entrance.
Stepping inside, the home immediately feels well cared for and thoughtfully arranged. The hallway is bright and well-proportioned, providing a warm welcome and easy access to the main living areas. To the left, the principal lounge spans the depth of the front of the house, featuring a large picture window that overlooks the front garden. This room feels calm and comfortable, with tasteful décor and a generous footprint that lends itself well to modern family life. It’s a space that can easily accommodate larger furniture pieces while still maintaining a sense of openness. A convenient ground floor WC is positioned off the hallway, ideal for guests and day-to-day use.
Moving through to the rear, the heart of the home is undoubtedly the impressive open-plan family dining kitchen. Approaching 27ft, this vibrant space has been designed with both functionality and social living in mind, incorporating a contemporary range of wall, base and tower units complemented by contrasting premium work surfaces. Integrated appliances and a well-planned layout make this an easy kitchen to cook and entertain in. The dining area sits centrally and comfortably accommodates a large table, while the adjoining living space at the far end provides an informal area perfect for relaxing, watching television, or simply enjoying time together as a family. Two sets of patio doors open directly onto the rear garden, providing excellent connectivity between the indoor and outdoor spaces – ideal for family gatherings or relaxed evenings at home.
Upstairs, the accommodation continues to impress with four well-sized bedrooms, each thoughtfully decorated in neutral tones to provide a ready-to-move-into feel. The main bedroom is particularly well appointed, enjoying the benefit of a modern en-suite shower room. The second bedroom also includes its own en-suite, an uncommon and particularly practical feature for growing families or visiting guests. The remaining two bedrooms – one a generous double and the other a spacious single – share access to the family bathroom, which is finished with contemporary tiling and includes a bath with overhead shower, WC and wash hand basin. Each room feels bright and comfortable, offering flexibility to suit different needs, whether that’s a home office, nursery, or guest accommodation.
Externally, the rear garden has clearly been a priority for the current owners and has been both beautifully landscaped and carefully maintained. A generous paved terrace runs the width of the property, providing ample space for outdoor seating and dining in the warmer months. Beyond this, a central lawn area is edged with attractively planted borders, filled with established shrubs, trees and seasonal plants that provide colour and privacy throughout the year. The layout strikes a balance between low maintenance and visual appeal, creating a garden that’s just as enjoyable to look at as it is to spend time in. It’s an inviting and private space that complements the relaxed, family-focused atmosphere found throughout the home.
Burscough itself is a highly desirable location within West Lancashire, known for its excellent local schools, friendly community feel, and blend of rural charm with convenient amenities. The nearby Burscough Wharf area offers a selection of independent cafés, eateries, and boutique shops, while larger supermarkets and high street retailers can be found a short distance away in Ormskirk. For those who enjoy the outdoors, the surrounding countryside offers plenty of scenic walks and cycle routes along the Leeds and Liverpool Canal, while several nearby parks and nature reserves provide family-friendly days out. Rail stations at Burscough Junction and Burscough Bridge make travel to Southport, Wigan, and Manchester straightforward, and motorway links are within comfortable reach for longer journeys.
Altogether, this property offers a compelling mix of style, space, and practicality. The thoughtful layout, modern finishes, and impressive rear garden combine to create a family home that works well both day-to-day and for entertaining. With its convenient cul-de-sac setting, easy access to nearby amenities, and the reassurance of the remaining NHBC warranty, this is a home that’s ready to enjoy from the moment you move in.
EPC Rating: B
Disclaimer
Every care has been taken with the preparation of these property details but they are for general guidance only and complete accuracy cannot be guaranteed. If there is any point, which is of particular importance professional verification should be sought. These property details do not constitute a contract or part of a contract. We are not qualified to verify tenure of property. Prospective purchasers should seek clarification from their solicitor or verify the tenure of this property for themselves by visiting mention of any appliances, fixtures or fittings does not imply they are in working order. Photographs are reproduced for general information and it cannot be inferred that any item shown is included in the sale. All dimensions are approximate.
- COUNCIL TAXA payment made to your local authority in order to pay for local services like schools, libraries, and refuse collection. The amount you pay depends on the value of the property.Read more about council Tax in our glossary page.
- Band: E
- PARKINGDetails of how and where vehicles can be parked, and any associated costs.Read more about parking in our glossary page.
- Yes
- GARDENA property has access to an outdoor space, which could be private or shared.
- Private garden
- ACCESSIBILITYHow a property has been adapted to meet the needs of vulnerable or disabled individuals.Read more about accessibility in our glossary page.
- Ask agent
Lodge View Crescent, Burscough, L40
Add an important place to see how long it'd take to get there from our property listings.
__mins driving to your place
Get an instant, personalised result:
- Show sellers you’re serious
- Secure viewings faster with agents
- No impact on your credit score
Your mortgage
Notes
Staying secure when looking for property
Ensure you're up to date with our latest advice on how to avoid fraud or scams when looking for property online.
Visit our security centre to find out moreDisclaimer - Property reference 857efa4d-d1f3-4878-bc44-5c9c0239a552. The information displayed about this property comprises a property advertisement. Rightmove.co.uk makes no warranty as to the accuracy or completeness of the advertisement or any linked or associated information, and Rightmove has no control over the content. This property advertisement does not constitute property particulars. The information is provided and maintained by Arnold & Phillips, Ormskirk. Please contact the selling agent or developer directly to obtain any information which may be available under the terms of The Energy Performance of Buildings (Certificates and Inspections) (England and Wales) Regulations 2007 or the Home Report if in relation to a residential property in Scotland.
*This is the average speed from the provider with the fastest broadband package available at this postcode. The average speed displayed is based on the download speeds of at least 50% of customers at peak time (8pm to 10pm). Fibre/cable services at the postcode are subject to availability and may differ between properties within a postcode. Speeds can be affected by a range of technical and environmental factors. The speed at the property may be lower than that listed above. You can check the estimated speed and confirm availability to a property prior to purchasing on the broadband provider's website. Providers may increase charges. The information is provided and maintained by Decision Technologies Limited. **This is indicative only and based on a 2-person household with multiple devices and simultaneous usage. Broadband performance is affected by multiple factors including number of occupants and devices, simultaneous usage, router range etc. For more information speak to your broadband provider.
Map data ©OpenStreetMap contributors.
