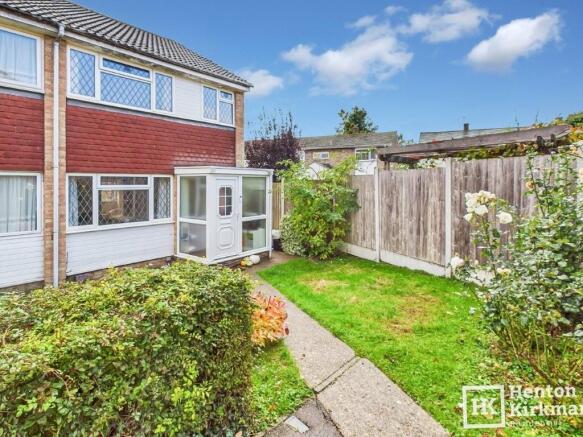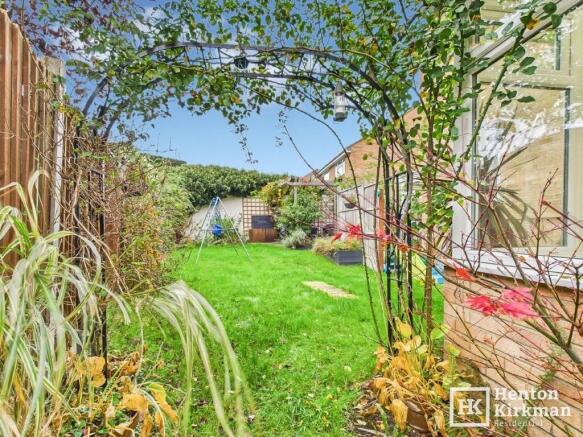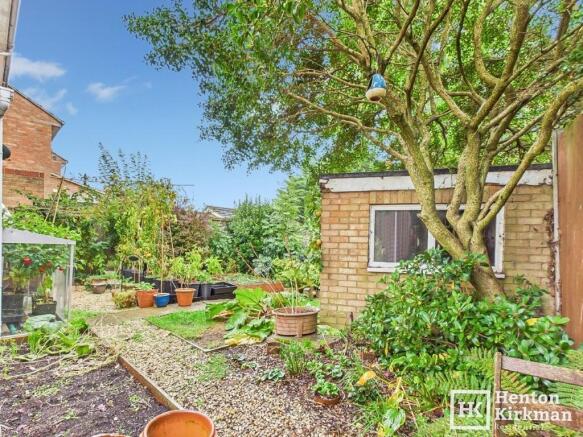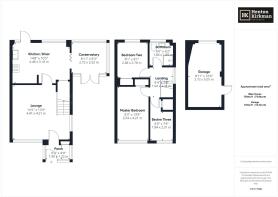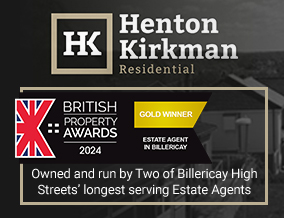
The Swallows, Billericay, Essex, CM11 2PJ

- PROPERTY TYPE
End of Terrace
- BEDROOMS
3
- BATHROOMS
1
- SIZE
Ask agent
- TENUREDescribes how you own a property. There are different types of tenure - freehold, leasehold, and commonhold.Read more about tenure in our glossary page.
Freehold
Key features
- 3 Bed End Terrace House on the popular Birds Estate off Greens Farm Lane
- 5 min walk to the 90 acres of Mill Meadows Nature Reserve where cattle still have the right to roam!
- 8 walk to Grange Road Parade of shops, which includes a handy Tesco Express
- Rear Garage and Drive via service road although the owners park their two cars on the road in front
- Bright dual aspect Lounge with feature Fireplace
- Kitchen/Diner with Shaker units with adjacent heated Conservatory allowing all-year-round-use.
- 3 good size Bedrooms, all with built-in storage.
- Bathroom refitted as a srtylish modern Shower Room
- Unique 3 separate Garden areas (Front, Side and Rear)
- Detached Garage with power and lighting
Description
Situated on the popular Birds Estate, this delightful home also benefits from an enviable location within a five-minute walk of Mill Meadows Nature Reserve via local footpaths, whilst South Green's convenient amenities on Grange Road are just eight minutes away on foot too. Bus routes provide easy access to the Railway Station, High Street, and surrounding towns.
Particularly practical is the dual parking arrangement, with both a rear service road accessing the Garage at the end of the main Rear Garden and convenient on-street parking to the front, which the current owners prefer to use for their two cars.
The well-proportioned accommodation comprises a bright dual-aspect Lounge with a feature Fireplace (Gas Fire), a superb Kitchen/Diner fitted with attractive light Sage coloured Shaker-style units and a southerly-facing aspect, and a heated Conservatory providing versatile year-round living space.
Upstairs, three good-sized bedrooms include a generous master with built-in storage, whilst the family Bathroom has been tastefully refitted as a contemporary shower room.
Outside, the property truly comes into its own with its unusual garden configuration. Two separate rear gardens flank the conservatory, whilst the front garden enjoys a peaceful position at the end of a quiet walkway and could easily be enclosed for additional privacy. A detached garage with power and lighting completes this appealing home.
The Accommodation in more detail:
PORCH 6ft 3" x 4ft 9" (1.91m x 1.45m) max
A great size Porch with plenty of room for a storage unit. In addition, an almost invisible, discreet built-in cupboard opens to reveal the electrical consumer unit and gas meter.
Being predominantly glazed (solid roof), the porch is noticeably light and bright.
Door through to:
LOUNGE 14ft 5" x 13ft 10" (4.39m x 4.22m)
A sunny and bright room due to its dual aspect, having a large front facing window as well as a further side facing window.
The pleasant combination of the 'Duck Egg' blue feature wall behind the fireplace and the 'Fine Cream' walls complement perfectly the 'Mink' coloured carpet and the feature Fireplace has an inset real flame gas fire.
KITCHEN/DINER 14ft 7" x 10ft 6" (4.45m x 3.20m)
Due to its southerly aspect (with a large rear facing window as well as a part glazed back door with a companion window), this is a really nice and bright room too.
Fitted with an attractive range of 'Light Sage' coloured 'Shaker' style kitchen units featuring a ceramic kitchen sink, built-in ceramic Hob with a Multifunction Double Oven/Grill below and matching stainless steel Extractor above. There are also spaces for a dishwasher, washing machine and full-size fridge/freezer.
(Note there is power to the garage where the vendors keep their tumble dryer.)
There is also a large built-in under stairs cupboard providing a great additional storage facility and a set of folding double doors lead through to the Conservatory:
CONSERVATORY 9ft x 8ft 1" (2.74m x 2.46m)
With a radiator running off the central heating allowing all year round use.
It has wood laminate flooring and patio double doors going out to one of the two garden areas.
Stairs from Hallway rising to:
1ST FLOOR LANDING
With a window on the flank wall throwing plenty of light across the stairwell and the landing itself.
A flip-down loft hatch provides easy access to the loft via the fitted ladder.
MASTER BEDROOM 13ft 7" x 8ft 2" (4.14m x 2.49m)
A lovely size double bedroom with an almost full width window, maximising light. The measurements exclude a built-in cupboard/wardrobe.
BEDROOM TWO 9ft 2" x 8ft 1" (2.79m x 2.46m)
With cream walls and light beige carpet, this pleasant rear bedroom enjoys a southerly aspect, and the measurements exclude a very large built-in cupboard, presently shelved out.
- the cupboard measuring 4ft 1" x 1ft 9" (1.24m x 0.53m).
BEDROOM THREE 10ft 10" narrowing to 7ft 6" x 6ft (3.30m narrowing to 2.29m x 1.83m)
A very recently decorated bedroom, presently used as an excellent size study and with attractive dark grey oak effect laminate flooring and a large built-in storage cupboard.
We also noted an ISDN line and four x double power sockets!
BATHROOM 6ft 2" x 6ft 2" (1.88m x 1.88m)
Refitted as a smart and stylish shower room and perfectly square to boot.
With a corner shower with both a Fixed 'Rain' Showerhead as well as a separate handset, and a white gloss combination unit incorporating a RAK semi-recessed basin and back to wall WC with the cistern concealed in the unit.
Specification includes a very tall chrome towel radiator, a mirrored bathroom cabinet and a high-level window for natural light.
GARAGE 16ft 6" x 9ft (5m x 2.7m)
With an up and over door, courtesy door from the garden and a double glazed window for natural light. There are also two fluorescent strip lights (not tested) and power (the vendors keep their tumble dryer and spare freezer out here).
FRONT GARDEN
Roughly 27ft x 21ft with a path cutting through the middle of the lawn up, running up to the Front Door.
SIDE GARDEN
Roughly 49ft x 29ft max.
Although it's technically a side area, being at the end of a footpath it feels more like a rear garden, especially with the gardens of other houses behind it.
Up in one corner is a paved patio with a wooden pergola over it, itself with a climbing vine providing a nice Summer feature.
REAR GARDEN
Roughly 46ft x 37ft although within these measurements are the Garage and its Drive in front.
The more usable area is approximately 24ft x 33ft narrowing to 12ft - currently used as a rather successful Vegetable Garden.
- COUNCIL TAXA payment made to your local authority in order to pay for local services like schools, libraries, and refuse collection. The amount you pay depends on the value of the property.Read more about council Tax in our glossary page.
- Ask agent
- PARKINGDetails of how and where vehicles can be parked, and any associated costs.Read more about parking in our glossary page.
- Garage,Driveway,Off street
- GARDENA property has access to an outdoor space, which could be private or shared.
- Front garden,Private garden,Enclosed garden,Rear garden,Back garden
- ACCESSIBILITYHow a property has been adapted to meet the needs of vulnerable or disabled individuals.Read more about accessibility in our glossary page.
- Ask agent
Energy performance certificate - ask agent
The Swallows, Billericay, Essex, CM11 2PJ
Add an important place to see how long it'd take to get there from our property listings.
__mins driving to your place
Get an instant, personalised result:
- Show sellers you’re serious
- Secure viewings faster with agents
- No impact on your credit score
Your mortgage
Notes
Staying secure when looking for property
Ensure you're up to date with our latest advice on how to avoid fraud or scams when looking for property online.
Visit our security centre to find out moreDisclaimer - Property reference ID2936. The information displayed about this property comprises a property advertisement. Rightmove.co.uk makes no warranty as to the accuracy or completeness of the advertisement or any linked or associated information, and Rightmove has no control over the content. This property advertisement does not constitute property particulars. The information is provided and maintained by Henton Kirkman Residential, Billericay. Please contact the selling agent or developer directly to obtain any information which may be available under the terms of The Energy Performance of Buildings (Certificates and Inspections) (England and Wales) Regulations 2007 or the Home Report if in relation to a residential property in Scotland.
*This is the average speed from the provider with the fastest broadband package available at this postcode. The average speed displayed is based on the download speeds of at least 50% of customers at peak time (8pm to 10pm). Fibre/cable services at the postcode are subject to availability and may differ between properties within a postcode. Speeds can be affected by a range of technical and environmental factors. The speed at the property may be lower than that listed above. You can check the estimated speed and confirm availability to a property prior to purchasing on the broadband provider's website. Providers may increase charges. The information is provided and maintained by Decision Technologies Limited. **This is indicative only and based on a 2-person household with multiple devices and simultaneous usage. Broadband performance is affected by multiple factors including number of occupants and devices, simultaneous usage, router range etc. For more information speak to your broadband provider.
Map data ©OpenStreetMap contributors.
