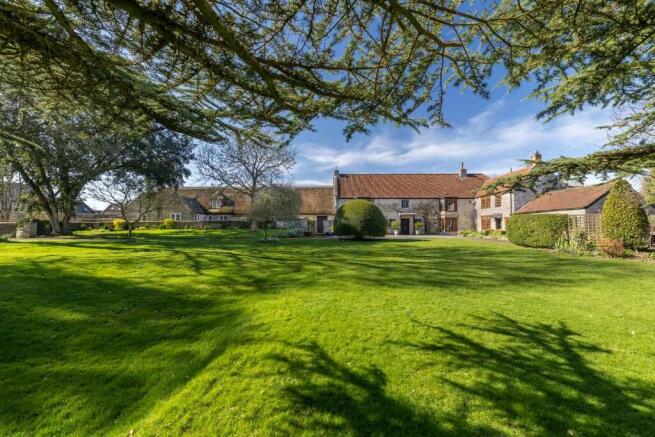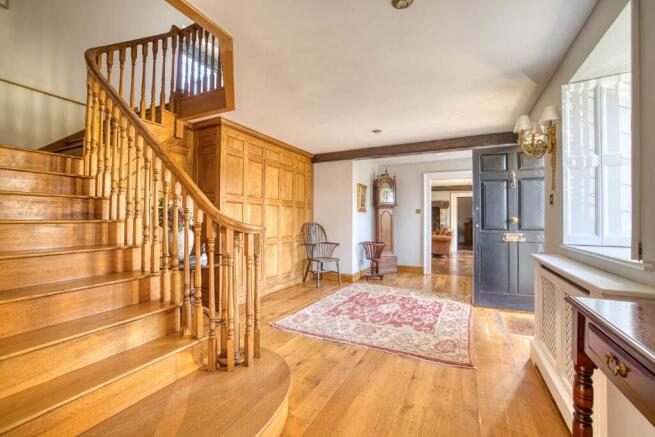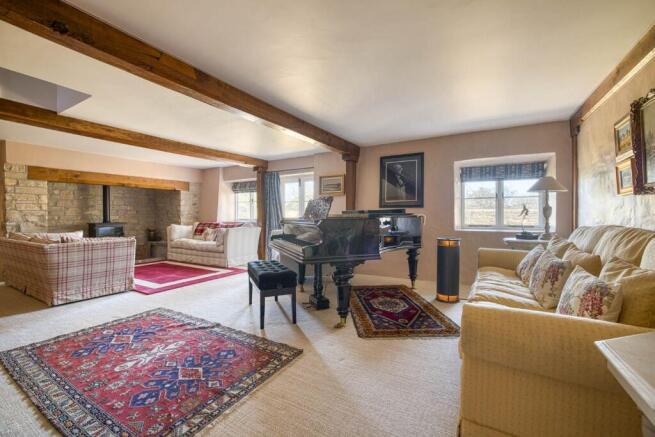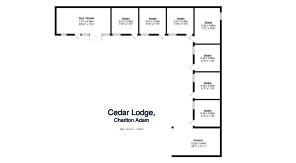
Cedar Lodge, High Street, Charlton Adam, Somerton, Somerset

- PROPERTY TYPE
Detached
- BEDROOMS
6
- BATHROOMS
4
- SIZE
5,846 sq ft
543 sq m
- TENUREDescribes how you own a property. There are different types of tenure - freehold, leasehold, and commonhold.Read more about tenure in our glossary page.
Freehold
Key features
- Magnificent village location with 1.5 acres of grounds
- Easy access to A37 and A303.
- Adjoining 2 bedroom annexe ideal for income generation or multi-generational living.
- 6 generous bedrooms and 6 reception rooms.
- Grade II listed with immense character and elegance.
- Close to Millfield school and Hazelgrove school.
- Totally private stunning mature gardens and grounds.
Description
Cedar Lodge is a beautiful Grade II Listed period property believed to date from the late 17th or early 18th century, with an attached converted former coach house. Set within approximately 1.5 acres of secluded landscaped gardens, the property enjoys a wonderful sense of privacy, enhanced by mature trees including a magnificent Cedar (hence the name) sitting in the heart of the garden, and carefully designed outdoor spaces.
The house has been sympathetically refurbished, retaining its charming original features while providing modern comfort and flexible accommodation that could incorporate a self-contained annexe, if required.
A stone entranceway with a driveway leading through opens to the parking area (with an 11 kWh electric car charger) in front of the house. A storm porch shelters the main entrance and opens into the impressive reception hall with oak fixtures, leaded windows, and a cloakroom set within the impressive oak joinery beneath the staircase. The hall provides access to the principal ground floor rooms, including the elegant sitting room with exposed ceiling beams, a wood-burning stove set within an inglenook fireplace, and a bay window with sash windows overlooking the front gardens.
The formal dining room features underfloor heated flagstone flooring and a wine store nook. This leads through to the snug, also conveniently heated underfloor beneath its original flagstones, providing a cosy retreat with its own wood-fired stove and exposed beams.
The kitchen/breakfast room is a particular highlight, with vaulted ceilings showcasing exposed beams, bespoke oak cabinetry, granite worktops, and an oil-fired Aga. French doors open onto a private courtyard garden, ideal for morning coffee or outdoor entertaining.
A utility room with underfloor heating controls and space for appliances is located adjacent, along with a cloakroom.
The sweeping entrance hallway stairs lead up to a landing which accesses three of the four first-floor bedrooms. The master bedroom is an impressive suite with oak panelling, and an adjoining four-piece en-suite with a dressing room/additional double bedroom. There are two further bedrooms on this floor, one of which has an en-suite and its own staircase which rises from the hall by the kitchen. The rooms adjoin one another and can provide a further private suite for guests if desired.
The 'Cottage' Wing
The cottage is integrated with the house, but provides versatile accommodation ideal for separate, but integrated, guest accommodation or multi-generational living. It can also be completely closed off from the remainder of the house to provide a discreet standalone two-bedroom unit for rental income. This illustrates the versatility of the cottage, either as an integral part of or as an adjunct to the main house.
The cottage features an underfloor heated open-plan kitchen and lounge, which leads off to a spacious ground-floor double bedroom and bathroom. Leading up from the hallway staircase is the second generous double bedroom and en-suite bathroom.
The cottage includes a substantial 28ft living room with an inglenook fireplace. The current owners designate this living room for use as a music room.
Adjoining the music room is a substantial boot & laundry room with an external exit.
The wing benefits from its own wraparound garden with a courtyard, raised beds, and gated off-road parking.
Externally
The beautifully landscaped gardens feature formal lawns, mature trees, raised beds, and secluded seating areas. A large spring-fed natural pond (approx. 150ft in length) has been thoughtfully planted with verge plants and lilies that adorn it during the summer. The pond is rich in wildlife with moorhens nesting annually and herons regularly scouting for young fish.
A stone pathway winds from the house through the grounds to stone outbuildings offering excellent storage and potential workshop facilities.
The eastern side of the plot is bordered by a former stable block that has been converted to provide ample dry storage for firewood, garden machinery and a chicken coop.
Planning permission was granted for conversion into a detached dwelling (references: 17/03743/REM, 14/02726/OUT and 23/01184/COL), offering further development potential.
Part of the stable block has been converted into a 270 sqft studio/home gym with large double-glazed French doors opening out to the courtyard.
The entire structure has been re-roofed and fitted with 24 flush-mounted Solar Photovoltaic Panels which, when paired with the Air Source Heat Pump, provide exceptional energy efficiency considering the size and age of the property.
Adjoining the stables there is a sheltered carport with a high-speed 22kWh electric car charger, which provides additional parking.
The gardens are truly idyllic, being interspersed with a vast array of mature trees including the aforementioned cedar, several ancient Yew, Holm oak, Chestnut and Sycamore, to name a few. Planting has been thoughtfully done to provide seasonal flowers throughout much of the year and the bountiful shrubbery and undergrowth provides wonderful wildlife habitat and privacy screening. The large lawn provides superb outdoor play space for boisterous children and is ideal for keeping family pets.
Local Information
Clanville is a small hamlet, set a short distance west of the market town of Castle Cary. The hamlet benefits from a lovely community, and extremely easy access to the local railway station.
Castle Cary is described by Sir Nikolaus Pevsner, the eminent architectural historian, as Somerset's prettiest town, set in beautiful unspoilt countryside. The town is characterised by period buildings constructed of the distinctive honey coloured stone for which the area is well known. It remains a delightful small market town with a number of traditional shops and boutiques within the Conservation Area in which a policy of strict planning control operates to prevent inappropriate development. These shops cater for most everyday needs whilst Shaftesbury, Glastonbury, Street, Wells, Frome, Wincanton, Sherborne and Yeovil are all close by and Salisbury, Taunton, Bath and Bristol are in easy driving distance.
"The Newt in Somerset" just outside Castle Cary is home to beautiful countryside walks set in the grounds of a Georgian country estate. Within the estate are a Hotel & Spa, Farm shop, restaurants and house & garden shop.
On the outskirts of Castle Cary is the railway station with its direct line to Paddington and the A303 Road link is a few miles south. There are excellent state schools in the area - Ansford Academy boasts excellent exam grades and independent schools include the Sherborne and Bruton schools, Millfield, Wells Cathedral, Hazelgrove and Port Regis.
Accommodation in Brief
Ground Floor
Reception Hall | Cloakroom | Living Room | Dining Room | Sitting Room | Hallway (2) | Kitchen | Breakfast Room | Utility Room | Study | Laundry Room | Drawing Room |
First Floor
Landing | Bedroom 5 | Bathroom | Roof | Bedroom 1 & 4 with shared ensuite | Bedroom 2 & 3 with ensuite
Annexe
Reception/dining room | Shower Room | Kitchen | Sitting Room | Bedroom 6
Outside
Outbuilding with 7 stables | Carport | Gym/Studio
Mileages
Include approximate mileages to nearby towns, cities, and national transport links where relevant.
Services
Grade II listed (exterior features only), mains electricity, mains water and mains drainage, oil fired boiler and air source heat pump provide the central heating.
Tenure
Freehold
Wayleaves, Easements & Rights of Way
The property is being sold subject to all existing wayleaves, easements and rights of way, whether or not specified within the sales particulars.
Agents Note to Purchasers
24 solar panels, 4 x 13.5kWh Tesla Powerall 2 batteries. 2 electric car charging points.
Externally monitored fire and burglar alarm system throughout the property and gardens. Newly double glazed throughout with bespoke hardwood frames.
Brochures
Brochure- COUNCIL TAXA payment made to your local authority in order to pay for local services like schools, libraries, and refuse collection. The amount you pay depends on the value of the property.Read more about council Tax in our glossary page.
- Ask agent
- PARKINGDetails of how and where vehicles can be parked, and any associated costs.Read more about parking in our glossary page.
- Yes
- GARDENA property has access to an outdoor space, which could be private or shared.
- Yes
- ACCESSIBILITYHow a property has been adapted to meet the needs of vulnerable or disabled individuals.Read more about accessibility in our glossary page.
- Ask agent
Energy performance certificate - ask agent
Cedar Lodge, High Street, Charlton Adam, Somerton, Somerset
Add an important place to see how long it'd take to get there from our property listings.
__mins driving to your place
Get an instant, personalised result:
- Show sellers you’re serious
- Secure viewings faster with agents
- No impact on your credit score
Your mortgage
Notes
Staying secure when looking for property
Ensure you're up to date with our latest advice on how to avoid fraud or scams when looking for property online.
Visit our security centre to find out moreDisclaimer - Property reference cedarlodgert. The information displayed about this property comprises a property advertisement. Rightmove.co.uk makes no warranty as to the accuracy or completeness of the advertisement or any linked or associated information, and Rightmove has no control over the content. This property advertisement does not constitute property particulars. The information is provided and maintained by Finest, London. Please contact the selling agent or developer directly to obtain any information which may be available under the terms of The Energy Performance of Buildings (Certificates and Inspections) (England and Wales) Regulations 2007 or the Home Report if in relation to a residential property in Scotland.
*This is the average speed from the provider with the fastest broadband package available at this postcode. The average speed displayed is based on the download speeds of at least 50% of customers at peak time (8pm to 10pm). Fibre/cable services at the postcode are subject to availability and may differ between properties within a postcode. Speeds can be affected by a range of technical and environmental factors. The speed at the property may be lower than that listed above. You can check the estimated speed and confirm availability to a property prior to purchasing on the broadband provider's website. Providers may increase charges. The information is provided and maintained by Decision Technologies Limited. **This is indicative only and based on a 2-person household with multiple devices and simultaneous usage. Broadband performance is affected by multiple factors including number of occupants and devices, simultaneous usage, router range etc. For more information speak to your broadband provider.
Map data ©OpenStreetMap contributors.






