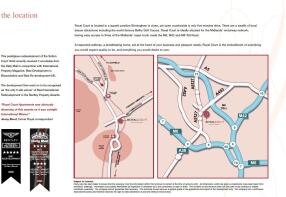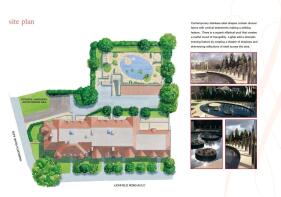8 Royal Court Apartments, 60 - 66 Lichfield Road, Sutton Coldfield, B74 2NA

Letting details
- Let available date:
- 05/12/2025
- Deposit:
- £3,750A deposit provides security for a landlord against damage, or unpaid rent by a tenant.Read more about deposit in our glossary page.
- Min. Tenancy:
- Ask agent How long the landlord offers to let the property for.Read more about tenancy length in our glossary page.
- Let type:
- Long term
- Furnish type:
- Furnished
- Council Tax:
- Ask agent
- PROPERTY TYPE
Apartment
- BEDROOMS
3
- BATHROOMS
3
- SIZE
1,818 sq ft
169 sq m
Key features
- Car Parking
- Close to public transport
- Close to Town Centre
- Gated Enterance
- Fully Furnished
- Superb Condition
- Sutton Town Park on Door Step
- Ground Floor
- High Design Specs
- Three Good Sized Bedrooms
Description
Century 21 offer this luxuriously appointed Mews apartment with front door facing Lichfield Rd, THREE Bedroom Apartment with each en suite with either a bath or shower. Unrivalled Panoramic views, approx 1,818 sq ft of stylish spacious accommodation. Fully Furnished. Three car spaces, Secure, gated entry. No Pets are permitted within the development.
Available Immediately and Fully Furnished.
Welcoming Reception Hall
With front door & impressive reception hall and also from the rear car park, leads to 3 master bedrooms, massive guests wc, pair of doors leads to open plan lounge, pair of doors to beautiful kitchen, having useful store rooms with doors to cloaks cupboard and airing cupboard
Lounge / Dining (8.38m x 5.21m)
This impressive lounge overlooks the spectacular architectural designed landscape garden. Ample power sockets and sky terminal fitted. Dimer light for downlighting. Very light with french balcony set in a bay window. Security fitted double glassed windows. 225mm high profiled skirting and bespoke architraves. Contemporary brush finished light switches and socket plates, complete fireplace and bookcase and cupboards to match.
French Balcony
The complex boasts of French Balcony over looking a sun terrace and water feature
Kitchen (4.01m x 3.51m )
Built-in appliances by NEFF include induction hob, built-in microwave, self-cleaning electric oven, warming drawer, dishwasher, washing machine, separate refrigerator and freezer. Under-mount stainless steel sink by Franke includes waste disposal and water purification and chiller systems and many other details. 225mm high profiled skirtings and bespoke architraves. Contemporary brush finished light switches and socket plates.
Master Bedroom 1 (3.96m x 5.03m)
Spacious Bedroom overlooking the landscape garden with walk in dressing area and separate showroom Fitted wardrobes and dressing table. 225mm high profiled skirtings and bespoke architraves. Contemporary brush finished light switches and socket plates.
Dressing Area Bed 1 (1.83m x 0.89m)
With three double wardrobes with full hanging, half hanging and shelves. 225mm high profiled skirting and bespoke architraves. Contemporary brush finished light switches and socket plates.
Shower Room Bed 1 (2.11m x 2.49m)
Walls clad and floors laid with a variety of porcelain and manufactured marble and granite tiles Fabbrica Marmi e Graniti. The walls have a polished finish and the floors have a matt finish with polished borders. Underfloor heating in these rooms. Bathroom fittings by Jacuzzi including white vitreous china wall mounted or sit on basins, chrome Ohio and Kaya tall mono mixer taps, wall mounted w.c. pans with concealed push button double flush En-suite shower is 1200mm x 900mm, fully enclosed glazed cubicles with J tower wave integrated multi-jet shower system. Chrome ladder towel radiator.
Bedroom 2 (4.01m x 4.72m)
Double bedroom with dressing table and wardrobe with En-suite Bathroom. 225mm high profiled skirtings and bespoke architraves. Contemporary brush finished light switches and socket plates.
En-Suite shower Room 2 (2.57m x 2.72m)
Walls clad and floors laid with a variety of porcelain and manufactured marble and granite tiles Fabbrica Marmi e Graniti. The walls have a polished finish and the floors have a matt finish with polished borders. Underfloor heating in these rooms. Bathroom fittings by Jacuzzi including white vitreous china wall mounted or sit on basins, chrome Ohio and Kaya tall mono mixer taps, wall mounted w.c. pans with concealed push button double flush En-suite shower is 1200mm x 900mm, fully enclosed glazed cubicles with J tower wave integrated multi-jet shower system. Chrome ladder towel radiator.
Bedroom 3 (2.51m x 5.41m)
Double Bedroom with Wardrobe 225mm high profiled skirting and bespoke architraves. Contemporary brush finished light switches and socket plates.
En-Suite Bathroom 3 (2.82m x 2.95m)
Walls clad and floors laid with a variety of porcelain and manufactured marble and granite tiles Fabbrica Marmi e Graniti. The walls have a polished finish and the floors have a matt finish with polished borders. There is underfloor heating in these rooms. Bathroom fittings by Jacuzzi including white vitreous china wall mounted or sit on basins, chrome Ohio and Kaya tall mono mixer taps, wall mounted w.c. pans with concealed push button double flush operation cistern, Jacuzzi whirlpool bath set within Fabrica Marmi e Graniti plinths.
Council Tax Band E
Royal Court Development Description
Royal Court Apartments are located on Lichfield Road next to Four Oaks, Sutton Coldfield. The Area is recognised as a sought after Sutton Coldfield address, its distinctive, detailed Victorian facade is complemented by the luxurious, classic contemporary style contained within.
Royal Court also takes care of your wider lifestyle needs. An on-site gymnasium is an exclusive, private retreat in which to keep fit. Whilst the stunning communal landscaped garden terrace will be a focal point for the Royal Court community to enjoy relaxed evenings overlooking the wider locality. Local schools include the excellent Sutton Coldfield Girls Grammar School and Bishop Vesey Grammar School. Sutton Railway Station is within half a mile of the development. Royal Court also enjoys easy access to a wider area for business or pleasure. The M6, M6 Toll and M42 motorways are within 61/2 miles, making it simple to reach Birmingham International Airport and The Belfry, hosts to the Ryder Cup competition played on the Brabazon course.
Extra property specifications
Bespoke kitchens include polished granite worktops and up stands, shaker oak or maple veneer with inlay doors and stainless steel handles
The lounges have sky TV access (requires subscription), Leather Sofas & Arm Chairs, Glass table & 4 Dining chairs. Each bedroom is demonstrated with premium furnishings such as; Dressing Tables, large double beds, Sofa or Arm Chairs, fitted wardrobes / clothes room and cream Carpets as well as TV points with access. The communal garden areas are above the secure under croft underground car park, offering even more security.This is a favourite location for professionals, Internationally renowned sportsmen and women as well as Managing Directors of major conglomerates.
Features - Garden, Close to public transport, Double glazing, Driveway, En suite, Fitted Kitchen, Fully Furnished, Guest cloakroom, Parking, Shops and amenities nearby, Underground Parking, Communal Garden, Gym, Video Entry, Roof Terrace
Parking - The apartment comes with two outdoor allocated parking space with a further allocated parking space in the underground gated parking area.
(Development) Gymnasium - Private RCA Residents - For residents use only. This fully equipped gymnasium comes complete with air conditioning, TV equipment.
Viewing Details
Due to overall demand and availability for viewings; you are required to register online via your chosen and preferred website (such as this one); To BOOK a viewing please press the button REQUEST DETAILS or EMAIL AGENT. Your contact details will be sent automatically to our team
Viewing times and allocation will be confirmed to you by text to your registered phone number. The property is available to begin residence from November 2025
The property can be reserved with references begun immediately after viewing. Viewings can only be booked after online registration via "Request Details Button" or the "Email Agent Button" where a member of our team will aim to contact you to confirm when viewings are available.We are not able to guarantee bookings made by phone without an online registration All enquiries by phone will be asked to register online via the website you have enquired from - Confirmed viewings sent via Text to your online registered phone number.
Full Employment reference requirements and affordability requirements with Right to Rent checks will be required for the applicant to complete with any application
- COUNCIL TAXA payment made to your local authority in order to pay for local services like schools, libraries, and refuse collection. The amount you pay depends on the value of the property.Read more about council Tax in our glossary page.
- Band: E
- PARKINGDetails of how and where vehicles can be parked, and any associated costs.Read more about parking in our glossary page.
- Yes
- GARDENA property has access to an outdoor space, which could be private or shared.
- Yes
- ACCESSIBILITYHow a property has been adapted to meet the needs of vulnerable or disabled individuals.Read more about accessibility in our glossary page.
- Ask agent
8 Royal Court Apartments, 60 - 66 Lichfield Road, Sutton Coldfield, B74 2NA
Add an important place to see how long it'd take to get there from our property listings.
__mins driving to your place
Notes
Staying secure when looking for property
Ensure you're up to date with our latest advice on how to avoid fraud or scams when looking for property online.
Visit our security centre to find out moreDisclaimer - Property reference R151064. The information displayed about this property comprises a property advertisement. Rightmove.co.uk makes no warranty as to the accuracy or completeness of the advertisement or any linked or associated information, and Rightmove has no control over the content. This property advertisement does not constitute property particulars. The information is provided and maintained by Century 21, Sutton Coldfield. Please contact the selling agent or developer directly to obtain any information which may be available under the terms of The Energy Performance of Buildings (Certificates and Inspections) (England and Wales) Regulations 2007 or the Home Report if in relation to a residential property in Scotland.
*This is the average speed from the provider with the fastest broadband package available at this postcode. The average speed displayed is based on the download speeds of at least 50% of customers at peak time (8pm to 10pm). Fibre/cable services at the postcode are subject to availability and may differ between properties within a postcode. Speeds can be affected by a range of technical and environmental factors. The speed at the property may be lower than that listed above. You can check the estimated speed and confirm availability to a property prior to purchasing on the broadband provider's website. Providers may increase charges. The information is provided and maintained by Decision Technologies Limited. **This is indicative only and based on a 2-person household with multiple devices and simultaneous usage. Broadband performance is affected by multiple factors including number of occupants and devices, simultaneous usage, router range etc. For more information speak to your broadband provider.
Map data ©OpenStreetMap contributors.





