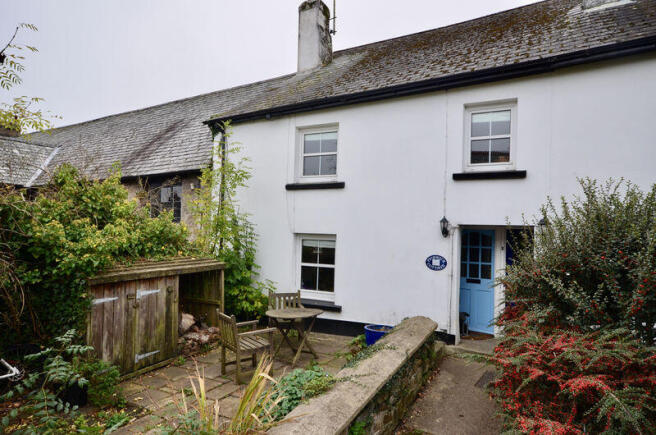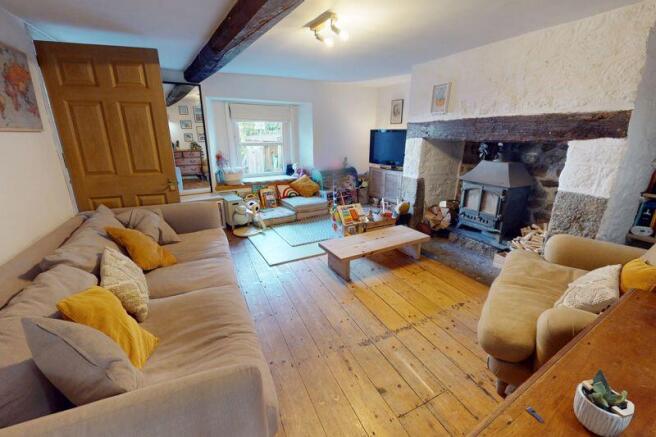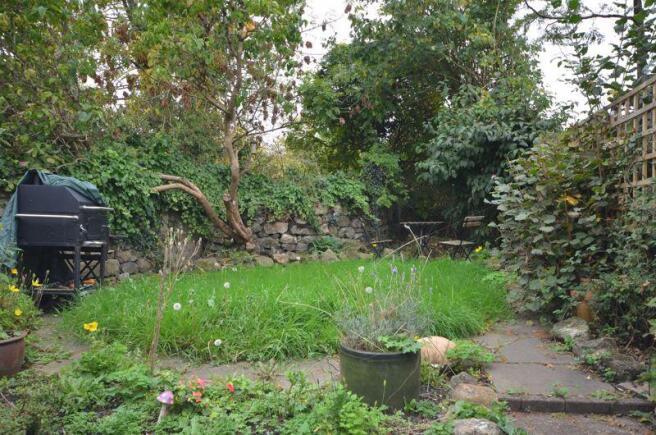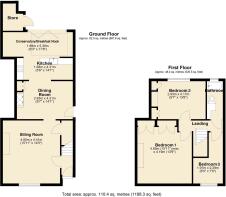
Pickwick Cottage, South Zeal, Devon

- PROPERTY TYPE
Cottage
- BEDROOMS
3
- BATHROOMS
1
- SIZE
Ask agent
- TENUREDescribes how you own a property. There are different types of tenure - freehold, leasehold, and commonhold.Read more about tenure in our glossary page.
Freehold
Key features
- A spacious character, stone built cottage
- Close to village amenities and rural walks
- Gardens front and rear
- Entrance hall
- Big sitting room with granite fireplace and woodburner
- Dining room with electric Rayburn range
- Solid wood painted kitchen and breakfast nook with bi-fold doors
- Bathroom with 'Japanese' tub and shower
- Three bedrooms
- Double glazed windows throughout
Description
Situation
Pickwick Cottage is located in the centre of the sought after village of South Zeal just a short walk to amenities, rural and moorland walks. South Zeal has a good range of services with two good pubs, a Primary school and pre-school, a play park, playing field, village hall, chapel and a tennis club. Nearby Okehampton, about 3 miles away, has a wide range of shops including a Waitrose and Lidl. Exeter is approximately 20 miles.
Services
Mains electricity, water and drainage.
Council tax band
Band B
Directions
Drive into South Zeal and locate the St.Mary's Chapel which is in the centre of the village. Walk down the hill from the chapel only about a dozen steps and look right where you will see the shared gated path that leads to Pickwick Cottage.
Entrance
A shared pathway runs alongside the front garden of Pickwick Cottage to the recessed shared porch with the light blue, part glazed stable door entrance to the cottage.
Entrance lobby
The lobby has a tiled floor and a white painted staircase with a carpet runner in front of you. The electric meter and circuit breaker box are concealed in a wooden wall mounted cabinet. An oak finished panelled door leads into the sitting room.
Sitting room
This is a spacious room spanned by an oak beam and featuring a deep granite fireplace with stone hearth and fitted wood burning stove beneath an oak lintel. The floor is laid with pine and there is a large upvc double glazed sash style front window with a deep sill/window seat. To either side of the fireplace are deep recesses ideal for a dresser and with fitted shelving. A latched door opens to an understairs store cupboard and a doorway leads into the dining room.
Dining room
This room opens out to the kitchen and has a fireplace with tiled recess and granite lintel, a fitted electric Rayburn range and built in cupboards with oak tops. To the side of the fireplace is a built in crockery cupboard and a recess for a free standing fridge/freezer. The floor is slate and there is a built in pine dresser with shelving and cupboards below. There are four LED downlighters.
Kitchen
The kitchen has a slate floor and is fitted with solid timber painted base and wall cabinets with oak work tops, an inset Belfast sink with chromed mixer tap and built-in appliances including a halogen hob, a circulator hood, an electric double oven and a half size dishwasher. A pine cupboard for dry goods is fitted and an oak divider and shelf separate the conservatory/breakfast nook. there are six LED downlighters and space for an automatic washing machine. Three shallow slate clad steps rise to the conservatory/breakfast nook.
Conservatory/breakfast nook
This slate floored area has an oak framed double glazed roof and wooden bi-fold doors which lead to the garden in the conservatory area. A deep breakfast nook features a painted timber clad wall, some shelving, a built in bench along two walls and space for a breakfast table with a pendant light point above.
First floor landing
The staircase rises past a recessed area with a plinth and space for shelving. At the top of the stairs the landing splits and to one side is the smaller bedroom and bathroom and to the other are two good double bedrooms. A latched door leads to the bathroom and oak finished panelled doors lead to all other rooms.
Bedroom 1
A large double cottage bedroom with a sash style upvc double glazed window and a deep sill. The floor is natural old pine and there is a whole wall of painted wainscoting with a pair of reading lights and space for the bed head. Along one whole wall is a bank of wardrobes with louvred doors, hanging space and shelving and on the chimney breast there is a large electric, digitally controlled convector radiator. There is a pendant light point, and a pull-down hatch and ladder enable access to the large loft void.
Bedroom 2
A double bedroom with a brick former fireplace and mantel, a built-in airing cupboard with insulated cylinder, shelving and immersion heater. To the other side of the chimney breast is a built in double wardrobe and dresser. There is a view to Cawsand Beacon, and a pendant light point is fitted.
Bedroom 3
An oak finished panelled door leads from the landing to a short passage with some hooks for clothing and to the wider part of this bedroom which is big enough for a double bed, or a single bed and dresser. A pendant light point is fitted and there is a upvc double glazed window and a deep sill.
Bathroom
Fitted with a deep and square 'Japanese' style tub with ceiling height tiled splashbacks, side mounted chromed mixer tap and built in thermostatic shower and a hinged, glazed shower screen. A upvc double glazed obscure window is set in the rear wall and a cabinet with a tiled top houses the concealed cistern for the low level w.c., some vanity cupboards and the table top rectangular porcelain basin and chromed mixer tap. The floor is laid with oak and there are two LED downlighters and a wall mounted electric heated towel rail.
Exterior
Front garden
Measuring 25' x 12'/7.62m x 3.65m. The garden is enclosed to the front and one side by a granite wall that is capped. The garden is mostly paved with space for a table and chairs, a wooden framed wood store and a shelved recycling bin store.
Rear garden
Measuring 41'6" x 17'/ 12.64m x 5.18m. The south facing garden has a brick paved patio for a patio set and there are matching steps up to the main garden which has a stone path that surrounds the grassy centre. To one side there is an ancient granite wall and to the other a close boarded fence clad with flowering climbers. At the far end of the garden is an area that would be ideal for a small summerhouse. From the garden there are some views to Cawsand Beacon and the moor. Set in the garden by the patio is a block built shed measuring 6'3" x 4'4" plus a recess/ 1.9m x 1.31m.
Brochures
Property BrochureFull Details- COUNCIL TAXA payment made to your local authority in order to pay for local services like schools, libraries, and refuse collection. The amount you pay depends on the value of the property.Read more about council Tax in our glossary page.
- Band: B
- PARKINGDetails of how and where vehicles can be parked, and any associated costs.Read more about parking in our glossary page.
- Yes
- GARDENA property has access to an outdoor space, which could be private or shared.
- Yes
- ACCESSIBILITYHow a property has been adapted to meet the needs of vulnerable or disabled individuals.Read more about accessibility in our glossary page.
- Ask agent
Pickwick Cottage, South Zeal, Devon
Add an important place to see how long it'd take to get there from our property listings.
__mins driving to your place
Get an instant, personalised result:
- Show sellers you’re serious
- Secure viewings faster with agents
- No impact on your credit score
Your mortgage
Notes
Staying secure when looking for property
Ensure you're up to date with our latest advice on how to avoid fraud or scams when looking for property online.
Visit our security centre to find out moreDisclaimer - Property reference 12772755. The information displayed about this property comprises a property advertisement. Rightmove.co.uk makes no warranty as to the accuracy or completeness of the advertisement or any linked or associated information, and Rightmove has no control over the content. This property advertisement does not constitute property particulars. The information is provided and maintained by Fowlers Estate Agents, Chagford. Please contact the selling agent or developer directly to obtain any information which may be available under the terms of The Energy Performance of Buildings (Certificates and Inspections) (England and Wales) Regulations 2007 or the Home Report if in relation to a residential property in Scotland.
*This is the average speed from the provider with the fastest broadband package available at this postcode. The average speed displayed is based on the download speeds of at least 50% of customers at peak time (8pm to 10pm). Fibre/cable services at the postcode are subject to availability and may differ between properties within a postcode. Speeds can be affected by a range of technical and environmental factors. The speed at the property may be lower than that listed above. You can check the estimated speed and confirm availability to a property prior to purchasing on the broadband provider's website. Providers may increase charges. The information is provided and maintained by Decision Technologies Limited. **This is indicative only and based on a 2-person household with multiple devices and simultaneous usage. Broadband performance is affected by multiple factors including number of occupants and devices, simultaneous usage, router range etc. For more information speak to your broadband provider.
Map data ©OpenStreetMap contributors.






