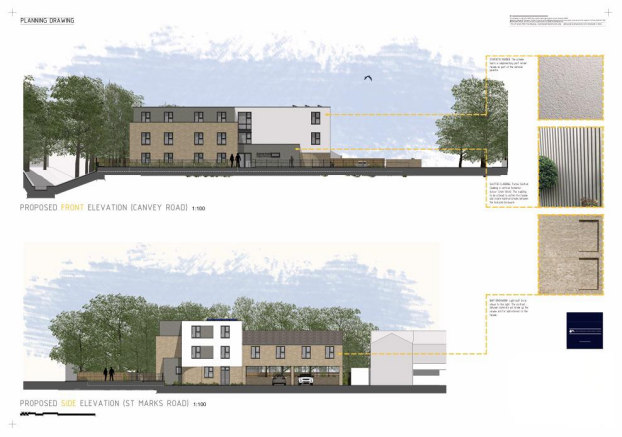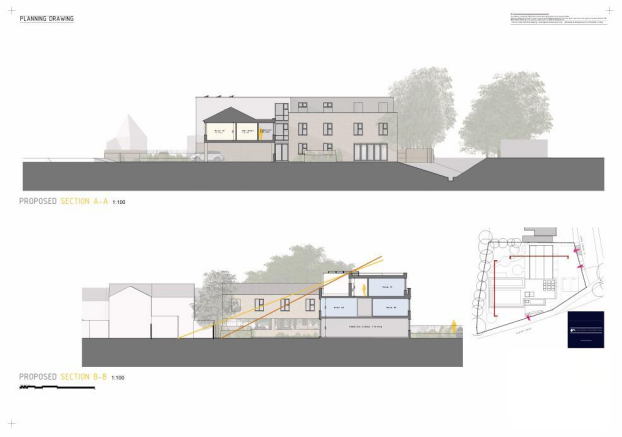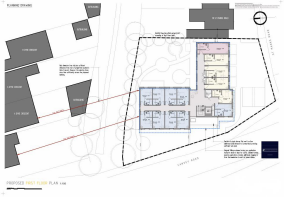
**Planning Permission Approved – 20-Bed Care Home** Canvey Road, Canvey Island, SS8.

- PROPERTY TYPE
Detached
- BEDROOMS
20
- BATHROOMS
20
- SIZE
Ask agent
- TENUREDescribes how you own a property. There are different types of tenure - freehold, leasehold, and commonhold.Read more about tenure in our glossary page.
Freehold
Key features
- Full planning permission – permission granted for the care home (Ref 24/0197/FUL) providing certainty. Planning Portal +1
- Strategic location – prominently positioned within Canvey Island with dual pedestrian/vehicular access (Canvey Road & St Marks Road).
- Undersupplied market – strong demographic drive with 25.9% of the population aged 65+ on Canvey Island and rising over-75s projected growth in the Borough. Rightmove
- Purpose-built specification – designed with en-suite bedrooms, communal lounges, dining, lift access all on a dedicated site.
- Freehold title – fewer leasehold constraints for developers/investors.
- Landscaped gardens + private seating – both front and rear gardens designed to enhance resident amenity and therapy/relaxation.
- Parking & access – dedicated visitor and staff parking spaces including under-croft parking, delivering operational efficiency.
- Transport connectivity – excellent links via bus and rail (Benfleet station to London in approx. 47 minutes) enhancing usability for staff/visitors.
- Flexible potential – while the scheme is for 20-bedrooms (or up to 24 in some references) it provides a strong platform for investor tailoring, subject to STPP.
- Clear site area and building size metrics – site approx 0.23 acres; building size approx. 7,300?sq ft (~678?m²) gives clarity to build cost modelling and GDV forecasting.
Description
The ground floor has been thoughtfully planned to promote community and comfort, featuring a spacious communal lounge, dining area, and separate seating zones. It also includes a large commercial kitchen, dedicated laundry room, and staff accommodation, all designed to support the day-to-day operation of the care facility. Accessibility is ensured through a centrally located passenger lift, while vehicular and visitor parking, including under-croft staff parking, provides convenience and security for residents, staff, and visitors alike.
For more information please contact us at to see the PDF Versions
The first floor offers a welcoming and practical layout with both lift and stair access leading to a generous landing area. This level incorporates a comfortable communal seating space and storage facilities, as well as a series of well-appointed bedroom suites benefiting from pleasant aspects overlooking both the front and rear landscaped gardens.
The second floor mirrors the design of the first, providing additional bedroom suites, a communal seating area, and storage space. The continuity of layout across upper levels ensures operational efficiency, ease of care provision, and accessibility for residents and staff.
Externally, the development enjoys landscaped front and rear gardens designed to promote relaxation, therapy, and interaction with nature. These private outdoor spaces feature seating areas, visitor and staff parking, and direct vehicular access from St Marks Road alongside pedestrian access from Canvey Road. The landscaping strategy incorporates wildlife-friendly planting, bat and bird boxes, and eco-corridors to support biodiversity and enhance the local environment.
The scheme prioritises accessibility, with full lift access to all floors, en-suite bedrooms, dedicated parking, and communal garden spaces thoughtfully designed for therapeutic and recreational use. Every aspect of the development aims to promote independence, wellbeing, and comfort for residents.
Located in a prominent position within Canvey Island, the site benefits from excellent transport connections and close proximity to key amenities. Frequent bus routes run directly along the A130 (Canvey Road), providing easy access to nearby towns, while Benfleet Station (C2C Line) offers direct train services to London Fenchurch Street in approximately 47 minutes. The surrounding area provides a wealth of amenities including supermarkets, GP surgeries, schools, and leisure facilities, along with access to scenic coastal and estuary landscapes, making this an ideal setting for a high-quality care facility.
Transport connectivity – excellent links via bus and rail (Benfleet station to London in approx. 47 minutes) enhancing usability for staff/visitors.
Flexible potential – while the scheme is for 20-bedrooms (or up to 24 in some references) it provides a strong platform for investor tailoring, subject to STPP.
Clear site area and building size metrics – site approx 0.23 acres; building size approx. 7,300?sq ft (~678?m²) gives clarity to build cost modelling and GDV forecasting.
Room / Floor Measurements (Approximate)
Below are estimate-based measurements for the principal areas of the scheme converted into both feet and meters for clarity. These are derived from the overall building size and layout summary and must be verified by architect/surveyor:
Ground Floor
Communal Lounge & Dining Area: approx. 2,000 sq ft (~185.8 m²) ˜ 45 ft × 45 ft (13.7 m × 13.7 m)
Commercial Kitchen: approx. 400 sq ft (~37.2 m²) ˜ 20 ft × 20 ft (6.1 m × 6.1 m)
Laundry/Staff/Storage: approx. 300 sq ft (~27.9 m²) ˜ 17 ft × 17 ft (5.2 m × 5.2 m)
Function/Seating Area: approx. 500 sq ft (~46.5 m²) ˜ 22 ft × 22 ft (6.7 m × 6.7 m)
Lift & Circulation/Stairs: approx. 250 sq ft (~23.2 m²)
First Floor
Landing/Seating Zone: approx. 300 sq ft (~27.9 m²)
Storage/Plant: approx. 200 sq ft (~18.6 m²)
Bedroom Suites: remainder of floor area (assuming ~2,500 sq ft for bedrooms) ? approx. 2,000 sq ft (~185.8 m²) for bedroom suites area
Second Floor
Similar to first floor: Landing/Seating ~300 sq ft (~27.9 m²)
Storage ~200 sq ft (~18.6 m²)
Bedroom Suites ~2,000 sq ft (~185.8 m²)
External Site
Front Garden & Rear Garden combined: approximate area in line with site dimensions – given site area ~0.23 acres (˜10,019 sq ft / ˜930 m²) and building footprint maybe ~2,500-3,000 sq ft (~232-279 m²), the residual garden/parking space may measure ~7,000 sq ft (~650 m²) both front and rear combined.
Visitor/Staff Parking: 8 visitor + 4 staff spaces; under-croft to maximise footprint efficiency.
Additional Considerations
Build Costs & GDV: The purchaser is advised to obtain detailed costings including construction, fit-out, professional fees, service connections, landscaping, parking, lifts and contingency.
Section 106 / CIL: Buyers should make direct enquiry with Castle?Point?Borough?Council regarding Community Infrastructure Levy and Section 106 contributions (vendor advises no CIL, NHS contribution £4,500, RAMS £500) but this should be verified.
Rightmove
Services: The vendor confirms full services are connected, but buyers must verify adequacy and capacity of utilities (water, drainage, electricity, gas, telecoms).
Planning Conditions: Ensure compliance with all conditions attached to the planning permission, and any reserved matters are addressed.
Market Demand / Operational Model: Given the market need cited (older persons accommodation), the operator model, staffing, resident mix, care registration (CQC in England) and regulatory compliance must be addressed.
Timing & Phasing: Consider lead-in time for demolition of existing dwelling, procurement, construction, licensing and opening of facility.
Development Risk: As with any development subject to planning and construction, risks include cost overruns, marketing and letting risk, regulatory changes and competition.
Further Potential: Vendor mention further development potential STPP (subject to planning) – purchasers may explore whether additional capacity or alternative use could enhance value.
Summary
This is a high-quality development opportunity to acquire a freehold site with full planning permission for a purpose-built care home in a high-demand area. With a well-specified scheme, strong demographic drivers, and defined planning approval, the site presents an excellent platform for a developer or care-home operator. The key is to ensure detailed due-diligence on build costs, projections, operational model and statutory compliance.
Brochures
**Planning Permission Approved ¿ 20-Bed Care Home*Brochure- COUNCIL TAXA payment made to your local authority in order to pay for local services like schools, libraries, and refuse collection. The amount you pay depends on the value of the property.Read more about council Tax in our glossary page.
- Ask agent
- PARKINGDetails of how and where vehicles can be parked, and any associated costs.Read more about parking in our glossary page.
- Yes
- GARDENA property has access to an outdoor space, which could be private or shared.
- Yes
- ACCESSIBILITYHow a property has been adapted to meet the needs of vulnerable or disabled individuals.Read more about accessibility in our glossary page.
- Ask agent
**Planning Permission Approved – 20-Bed Care Home** Canvey Road, Canvey Island, SS8.
Add an important place to see how long it'd take to get there from our property listings.
__mins driving to your place
Get an instant, personalised result:
- Show sellers you’re serious
- Secure viewings faster with agents
- No impact on your credit score
Your mortgage
Notes
Staying secure when looking for property
Ensure you're up to date with our latest advice on how to avoid fraud or scams when looking for property online.
Visit our security centre to find out moreDisclaimer - Property reference 34270912. The information displayed about this property comprises a property advertisement. Rightmove.co.uk makes no warranty as to the accuracy or completeness of the advertisement or any linked or associated information, and Rightmove has no control over the content. This property advertisement does not constitute property particulars. The information is provided and maintained by Aspire Estate Agents, Benfleet. Please contact the selling agent or developer directly to obtain any information which may be available under the terms of The Energy Performance of Buildings (Certificates and Inspections) (England and Wales) Regulations 2007 or the Home Report if in relation to a residential property in Scotland.
*This is the average speed from the provider with the fastest broadband package available at this postcode. The average speed displayed is based on the download speeds of at least 50% of customers at peak time (8pm to 10pm). Fibre/cable services at the postcode are subject to availability and may differ between properties within a postcode. Speeds can be affected by a range of technical and environmental factors. The speed at the property may be lower than that listed above. You can check the estimated speed and confirm availability to a property prior to purchasing on the broadband provider's website. Providers may increase charges. The information is provided and maintained by Decision Technologies Limited. **This is indicative only and based on a 2-person household with multiple devices and simultaneous usage. Broadband performance is affected by multiple factors including number of occupants and devices, simultaneous usage, router range etc. For more information speak to your broadband provider.
Map data ©OpenStreetMap contributors.





