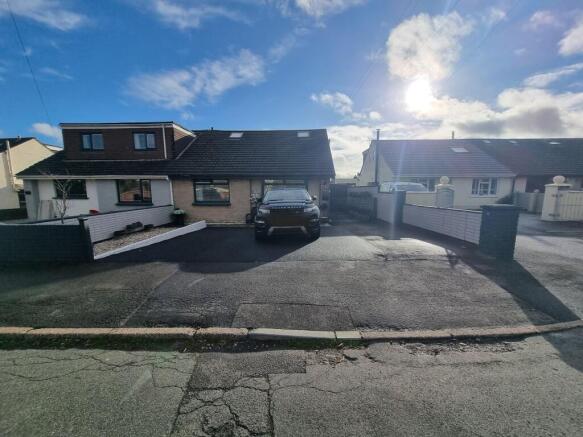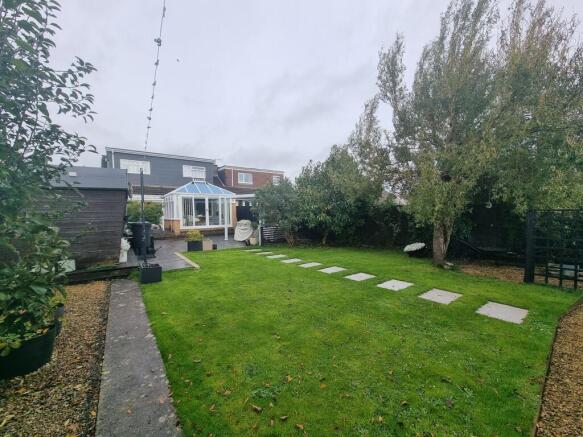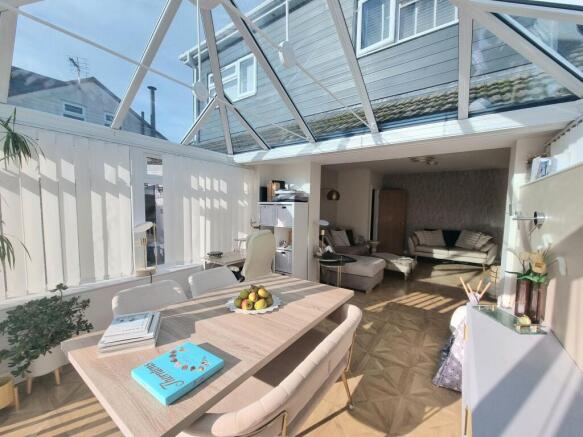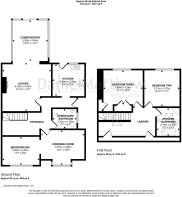
Pwll Evan Ddu, Coity, CF35

- PROPERTY TYPE
Semi-Detached
- BEDROOMS
4
- BATHROOMS
2
- SIZE
1,173 sq ft
109 sq m
- TENUREDescribes how you own a property. There are different types of tenure - freehold, leasehold, and commonhold.Read more about tenure in our glossary page.
Freehold
Key features
- STUNNING THREE/FOUR BEDROOM DORMA BUNGALOW IN COITY VILLAGE
- PRESENTED TO A SHOW HOME STANDARD
- LOUNGE AND CONSERVATORY LICING AREA WITH DUAL LOG BURNER
- MODERN KITCHEN WITH EXTENSIVE STORAGE
- PRIMARY BEDROOM HAS A DRESSING AREA (FORMALLY TWO BEDROOMS)
- NEWLY RENOVAGTED BATHROOM AND BEAUTIFULLY PRESENTED DOWNSTAIRS WET ROOM
- SPACIOUS DRIVE AND REAR SOUTH FACING GARDEN (ALLOTMENT AREA TO END OF THE GARDEN)
- DETACHED GARAGE WHICH HOUSES A UTILITY AREA AND SUMMER HOUSE TO REMAIN
- BEAUTIFUL GARDEN WITH MULTIPLE SEATING AREAS AND FIRE PIT
- LOCATED IN THE HISTORIC COITY VILLAGE AND CLOSE TO LOCAL AMMENTIES AND TRANSPORT ACCESS
Description
Nestled in the historic village of Coity, this stunning three/four-bedroom semi-detached bungalow epitomises modern elegance and comfortable living. Presented to a show home standard, this property immediately impresses with its unique charm and stylish design. The focal point of the house is the spacious lounge and conservatory living area, featuring a dual log burner that adds warmth and character. Perfect for cosy evenings or entertaining guests, this space seamlessly connects indoor and outdoor living. The modern kitchen boasts extensive storage and is a culinary enthusiast's dream. The primary bedroom is a true retreat, complete with a dressing area that was formerly two separate bedrooms, offering ample space and privacy. The newly renovated bathroom and beautifully presented downstairs wet room provide both luxury and convenience.The property comes with a detached garage that houses a convenient utility area and a summer house that will remain, adding versatility to the space. The rear south-facing garden, complete with an allotment area at the end, is a tranquil oasis with multiple seating areas and a fire pit, ideal for alfresco dining or relaxing under the stars.
Located close to local amenities and excellent transport links, this property offers the perfect blend of peaceful village living and modern convenience. Coity Village's rich historical significance adds a special charm to the location, making it a desirable place to call home.
In conclusion, this exceptional semi-detached bungalow is a rare find, combining stylish interiors with beautiful outdoor spaces. With its thoughtful design, luxurious features, and prime location, this property presents a unique opportunity for those seeking a high-quality living experience. Early viewings are highly recommended to fully appreciate all that this property has to offer.
Entrance
Enter via UPVC double glazed door, plain walls, plain ceiling, laminate flooring, radiator, feature panel walls and access to ground floor rooms.
Kitchen
UPVC double glazed window and door to rear aspect, Beautiful range of matching wall and base units with complimentary worktops, stainless sink with mixer tap, integrated appliances including fridge/freezer and dishwasher, induction hob with extractor over, electric oven, plain and tile splash back walls, laminate flooring.
Lounge
Spacious and bright lounge with a beautiful dual purpose Log burner with wooden mantle and hearth and feature tile wall, plain walls, plain ceiling, underfloor heating, laminate flooring and arch to the conservatory.
Downstairs Wet Room
Modern downstairs wet room with a spacious shower enclosure, low level wc, vanity unit wash hand basin, modern towel radiator and a wet room floor, tile walls, plain ceiling makes this a beautiful shower room.
Bedroom One/Dressing Room
Two UPVC double glazed window to front aspect, Two rooms made into one luxuriuos primary with a spacious dressing area and arch leading to the bedroom, plain walls, plain ceiling, laminate flooring with underfloor heating and control panel and single radiator.
Inner Hall
Stunning inner hallway with oak and glass staircase, understairs storage, plain walls, plain ceiling, laminate flooring, bespoke panel walls and access to the first floor rooms.
Landing
Spacious and bright landing with eaves storage, glass and oak staircase, carpet flooring, plain walls and ceiling and space to relax or perfect for a desk.
Bedroom Two
UPVC double glazed window to rear aspect, plain walls, plain ceiling, carpet flooring, radiator, double fitted storage and single storage housing the boiler.
Bedroom Three
UPVC double glazed window to rear aspect, plain walls, plain ceiling, carpet flooring, radiator.
Bathroom
Recently renovated to a high standard this modern four piece bathroom has tiled walls, low level wc, bespoke vanity unit with wash hand basin, Free standing bath with free standing taps, heated towel radiator and vinyl flooring.
Garden
Beautiful and generous garden with a fire pit, laid to lawn, laid to patio area, gate and fence enclosing a allotment area to the bottom of this beautiful garden, mature shrubs and apple tree, magnolia tree, acer to name a few, there is a side area covered for reclying giving access to the gates and the garage.
Disclaimer
Disclaimer:
All measurements and property details included in this brochure are provided as a general guide and should not be relied upon as exact or to scale. While every effort has been made to ensure accuracy, they are approximate and intended for illustrative purposes only. These particulars do not form part of any offer or contract, and prospective purchasers are advised to independently verify all information to their satisfaction.
- COUNCIL TAXA payment made to your local authority in order to pay for local services like schools, libraries, and refuse collection. The amount you pay depends on the value of the property.Read more about council Tax in our glossary page.
- Band: E
- PARKINGDetails of how and where vehicles can be parked, and any associated costs.Read more about parking in our glossary page.
- Yes
- GARDENA property has access to an outdoor space, which could be private or shared.
- Private garden
- ACCESSIBILITYHow a property has been adapted to meet the needs of vulnerable or disabled individuals.Read more about accessibility in our glossary page.
- Ask agent
Energy performance certificate - ask agent
Pwll Evan Ddu, Coity, CF35
Add an important place to see how long it'd take to get there from our property listings.
__mins driving to your place
Get an instant, personalised result:
- Show sellers you’re serious
- Secure viewings faster with agents
- No impact on your credit score

Your mortgage
Notes
Staying secure when looking for property
Ensure you're up to date with our latest advice on how to avoid fraud or scams when looking for property online.
Visit our security centre to find out moreDisclaimer - Property reference 5fc9cd8b-e69a-4c90-879b-0b06f5a2d3e4. The information displayed about this property comprises a property advertisement. Rightmove.co.uk makes no warranty as to the accuracy or completeness of the advertisement or any linked or associated information, and Rightmove has no control over the content. This property advertisement does not constitute property particulars. The information is provided and maintained by Daniel Matthew Estate Agents, Bridgend. Please contact the selling agent or developer directly to obtain any information which may be available under the terms of The Energy Performance of Buildings (Certificates and Inspections) (England and Wales) Regulations 2007 or the Home Report if in relation to a residential property in Scotland.
*This is the average speed from the provider with the fastest broadband package available at this postcode. The average speed displayed is based on the download speeds of at least 50% of customers at peak time (8pm to 10pm). Fibre/cable services at the postcode are subject to availability and may differ between properties within a postcode. Speeds can be affected by a range of technical and environmental factors. The speed at the property may be lower than that listed above. You can check the estimated speed and confirm availability to a property prior to purchasing on the broadband provider's website. Providers may increase charges. The information is provided and maintained by Decision Technologies Limited. **This is indicative only and based on a 2-person household with multiple devices and simultaneous usage. Broadband performance is affected by multiple factors including number of occupants and devices, simultaneous usage, router range etc. For more information speak to your broadband provider.
Map data ©OpenStreetMap contributors.





