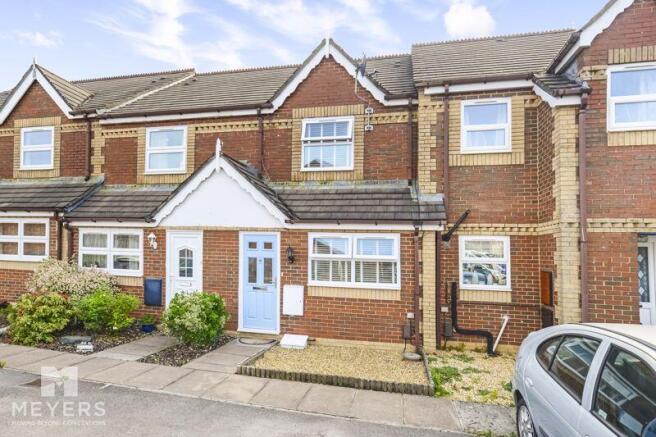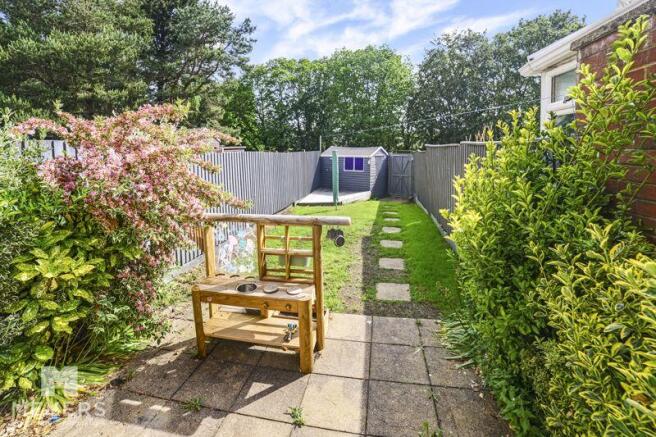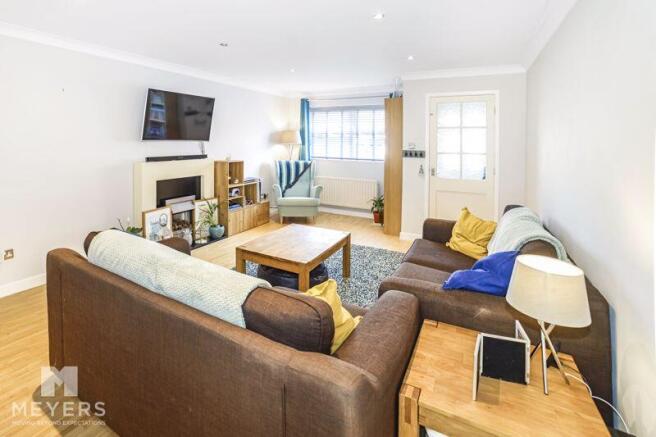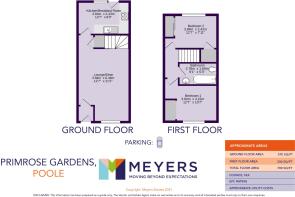
Primrose Gardens, Creekmoor, Poole, BH17

- PROPERTY TYPE
Terraced
- BEDROOMS
2
- BATHROOMS
1
- SIZE
Ask agent
- TENUREDescribes how you own a property. There are different types of tenure - freehold, leasehold, and commonhold.Read more about tenure in our glossary page.
Freehold
Key features
- A Modern Terraced House
- Two Double Bedrooms
- Allocated Parking For One Car With Further Visitor Parking
- Low Maintenance Rear Garden
- Double Glazed & Modern Heating System
- Cul De Sac Location
- Walking Distance To Local Woodland Walks
- Ideal First Time Buy or Investment
Description
Description
Neatly tucked away at the end of a cul de sac, this spacious terraced house offers an ideal start to first time buyers, down sizers and investors alike. Accommodation is well presented and comprises a generous lounge area that flows through to the modern style fitted kitchen with two double bedrooms and a family bathroom upstairs. The property also benefits from a modern combination heating system, double glazing, a low maintenance rear garden and an allocated parking space in front of the property for one car with additional on street parking on a first come, first served basis.
Directions
From Poole train station, head north and at the roundabout, take the 1st exit onto Serpentine Road. At the roundabout, take the 1st exit onto Wimborne Road/B3093 and turn left onto Tatnam Road. Turn right onto Stanley Green Road and Continue straight onto Fleets Lane. At the roundabout, take the 1st exit onto Upton Road/A35 and at the roundabout, take the 2nd exit onto Creekmoor Lane. Primrose Gardens will be on the right hand side and the property is towards the end of the cul de sac.
Location
The property is situated within half a mile of the local neighbourhood centre that includes a local mini market, doctors surgery, dentist, library, hairdresser and chemist. Another noteworthy feature is that the property is within a 10-minute walk to the Roman road trail through to the Upton Country House & Park comprising over 130 acres of parkland, shoreline and formal gardens. Also, the property is within a 5-minute drive of a local Tesco Extra Superstore and the local Dorset Way (A350/A3049) giving access through towards both Bournemouth and Dorchester. Local Bus stops are close by within walking distance.
Entrance
Opaque double-glazed and composite door, allowing access into enclosed porch.
Entrance Porch
Coved and textured ceiling, wall-mounted RCD box, glazed in timber door allowing access into lounge. Engineered wood flooring.
Lounge
Double-glazed windows to front elevation, coved and smooth set ceiling with LED spotlights, returning stairs to first floor accommodation. Door to under stairs storage, door to kitchen, feature electric fire with timber mantel and surround, engineered wood flooring.
Kitchen
Double-glazed window to rear elevation, adjacent to double-glazed door allowing access to rear garden, a fitted kitchen comprises cream-coloured high gloss units to two walls with granite work surface over, LED spotlights in the kickboards, integral four ring gas hob with electric oven under, wall-mounted Worcester combination boiler, tiled splashbacks, space for upright fridge freezer, space for washing machine, space for tumble dryer, engineered wood flooring, coved and smooth set ceiling.
Rear Garden
A paved patio borders the rear elevation of the property and leading onto the remainder, which is mainly laid to lawn but with a stepping stone style paved path, leading to the end where you will find a timber shed and small decking area. The garden has an outside tap and is enclosed by timber feather edge fencing and access to the rear is granted through a high timber gate and a communal alleyway to the rear.
First Floor
Doors to bedrooms one, two and bathroom, wall mounted single radiator, coved and smooth set ceiling with access hatch to loft.
Bedroom 1
Double-glazed window to front elevation, coved and smooth set ceiling, wall mounted single radiator. Open wardrobe space with folding and hanging space within.
Family Bathroom
A matching white suite, including panel enclosed bath with separate taps and power shower over, low-level WC, wall-mounted wash hand basin with vanity cupboard under, tiling to splashbacks, coved and smooth set ceiling with LED downlights and extractor, wall-mounted heated towel rail.
Bedroom 2
Double-glazed window to rear elevation. Wall-mounted single radiator. Coved and smooth set ceiling, sliding doors to integral double wardrobe, raised short door to over stairs storage.
Front
A decorative small stoned area leads onto the remainder, which is hard standing, allowing parking for one car.
Brochures
Full Details- COUNCIL TAXA payment made to your local authority in order to pay for local services like schools, libraries, and refuse collection. The amount you pay depends on the value of the property.Read more about council Tax in our glossary page.
- Band: D
- PARKINGDetails of how and where vehicles can be parked, and any associated costs.Read more about parking in our glossary page.
- Ask agent
- GARDENA property has access to an outdoor space, which could be private or shared.
- Yes
- ACCESSIBILITYHow a property has been adapted to meet the needs of vulnerable or disabled individuals.Read more about accessibility in our glossary page.
- Ask agent
Energy performance certificate - ask agent
Primrose Gardens, Creekmoor, Poole, BH17
Add an important place to see how long it'd take to get there from our property listings.
__mins driving to your place
Get an instant, personalised result:
- Show sellers you’re serious
- Secure viewings faster with agents
- No impact on your credit score
About Meyers Estate Agents, Poole
Unit 11, New Fields Business Park, 2 Stinsford Road, Poole, BH17 0NF

Your mortgage
Notes
Staying secure when looking for property
Ensure you're up to date with our latest advice on how to avoid fraud or scams when looking for property online.
Visit our security centre to find out moreDisclaimer - Property reference 10998660. The information displayed about this property comprises a property advertisement. Rightmove.co.uk makes no warranty as to the accuracy or completeness of the advertisement or any linked or associated information, and Rightmove has no control over the content. This property advertisement does not constitute property particulars. The information is provided and maintained by Meyers Estate Agents, Poole. Please contact the selling agent or developer directly to obtain any information which may be available under the terms of The Energy Performance of Buildings (Certificates and Inspections) (England and Wales) Regulations 2007 or the Home Report if in relation to a residential property in Scotland.
*This is the average speed from the provider with the fastest broadband package available at this postcode. The average speed displayed is based on the download speeds of at least 50% of customers at peak time (8pm to 10pm). Fibre/cable services at the postcode are subject to availability and may differ between properties within a postcode. Speeds can be affected by a range of technical and environmental factors. The speed at the property may be lower than that listed above. You can check the estimated speed and confirm availability to a property prior to purchasing on the broadband provider's website. Providers may increase charges. The information is provided and maintained by Decision Technologies Limited. **This is indicative only and based on a 2-person household with multiple devices and simultaneous usage. Broadband performance is affected by multiple factors including number of occupants and devices, simultaneous usage, router range etc. For more information speak to your broadband provider.
Map data ©OpenStreetMap contributors.





