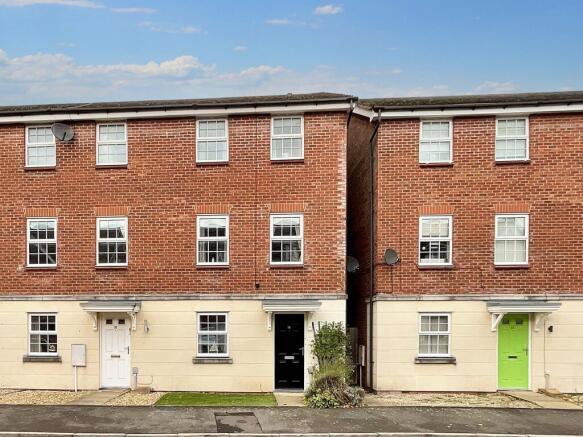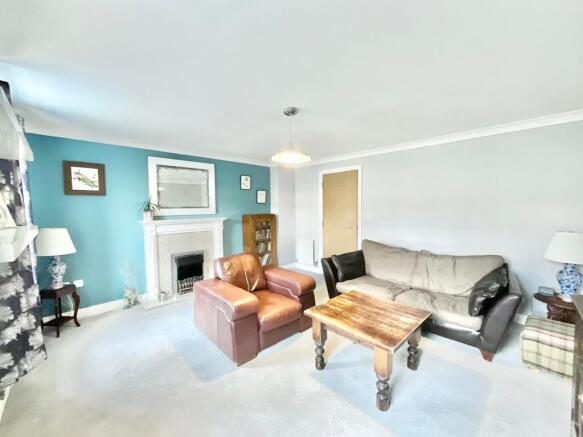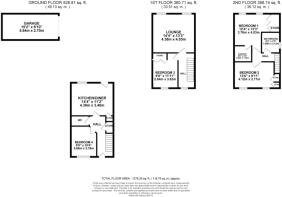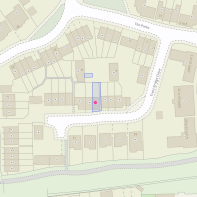
Trent Bridge Close, Stoke-On-Trent, ST4

- PROPERTY TYPE
End of Terrace
- BEDROOMS
4
- BATHROOMS
2
- SIZE
Ask agent
- TENUREDescribes how you own a property. There are different types of tenure - freehold, leasehold, and commonhold.Read more about tenure in our glossary page.
Freehold
Key features
- Three storey, four bedroom town house, tucked away on Trent Bridge Close, ideal for upsizers, families, or first-time buyers.
- Cosy Living room with an electric fire and classic surround. Four double bedrooms, including one with a stylish ensuite shower room with W/C and pedestal wash hand basin
- Spacious kitchen-diner with beige cabinetry, a stainless-steel one-and-a-half bowl sink, dishwasher, and space for appliances.
- Downstairs W/C with toilet and pedestal wash hand basin, plus a family bathroom with panel bath and shower combination, W/C, and pedestal wash hand basin.
- Rear garden with patio and decking, garage and parking, close to Trentham Gardens, schools, and transport links.
Description
They say every bridge leads somewhere… and this one leads home.
Tucked away on Trent Bridge Close, this four-bedroom, three-story townhouse begins its story the moment you cross the threshold. This beautiful home is ideal for upsizers, families, or first-time buyers searching for a place where their next chapter begins.
On this side of the bridge, life moves at a gentler pace. The kitchen-diner, generous in size, sits at the heart of the home, a place where family life hums with warmth, conversation, and the comforting clatter of mealtimes. Fitted with soft beige cabinetry and modern conveniences, it features a dishwasher and a stainless-steel one and a half bowl sink, with ample space for your essential appliances, including space for a range style cooker, washing machine, and American-style fridge freezer. There’s plenty of room here for a dining table too, making it the perfect spot to gather for easy weekday breakfasts or long, leisurely Sunday roasts a true bridge between busy days and slow, shared moments.
From here, the story flows naturally into the ground floor double bedroom, currently used as a dining room, offering flexibility to play the layout your way. Nearby, a handy downstairs W/C with toilet and pedestal wash hand basin adds everyday convenience, while discreet understairs storage keeps the home tidy and calm, allowing every room to breathe.
Crossing further over the bridge, the story unfolds onto the first floor, a place for both rest and reflection. The living room stretches out in soft light, anchored by an electric fire with a classic surround that adds instant warmth. It’s the perfect spot to gather on cool evenings or to simply watch the world slow down beyond the glass.
Alongside, a double bedroom offers quiet elegance, complete with built-in wardrobes that provide ample storage while maintaining clean, open lines. Soft tones make it a restful retreat, the perfect bridge between busy days and peaceful nights.
Climbing to the top of the bridge, the final chapter unfolds. The second floor offers space devoted to comfort and calm. The family bathroom features a sleek panel bath with shower combination, W/C, and pedestal wash hand basin, a bright and functional space for easy mornings. Two double bedrooms complete this level, each with built-in storage to keep everything neatly in place. One benefits from an ensuite shower room with W/C and pedestal wash hand basin, forming a peaceful haven tucked away above it all.
Out in the open air, the story continues in a green oasis to the rear of the property. A patio provides the perfect spot for morning coffee or evenings spent with friends, while the decking at the back invites quiet moments beneath the open sky. The garden blends soft greenery with easy living, a space that bridges nature and comfort effortlessly. Beyond the fence, rear access leads to the garage and parking, completing this picture of calm, connected living.
Perfectly placed just moments from the beautiful Trentham Gardens, local schools, shops, cafés, and other amenities. Trent Bridge Close combines charm and convenience. Excellent transport links, including the A34, A500, A50, M6, and Stoke-on-Trent train station, make this a well-connected and highly desirable location.
They say every bridge leads somewhere… and this one leads to comfort, connection, and calm. From the glow of the kitchen to the hush of the bedrooms and the greenery beyond, every part of this home reminds you that the best journeys always bring you back, over the bridge, and home again.
EPC Rating: D
Leashold Garage and maintenance charge
The garage is on a leasehold tenure with 103 years remaining and an annual charge of £1. There is also an estate maintenance charge of approximately £140.52 per year. Taken together, bringing the total annual cost to around £141.52.
- COUNCIL TAXA payment made to your local authority in order to pay for local services like schools, libraries, and refuse collection. The amount you pay depends on the value of the property.Read more about council Tax in our glossary page.
- Band: D
- PARKINGDetails of how and where vehicles can be parked, and any associated costs.Read more about parking in our glossary page.
- Yes
- GARDENA property has access to an outdoor space, which could be private or shared.
- Yes
- ACCESSIBILITYHow a property has been adapted to meet the needs of vulnerable or disabled individuals.Read more about accessibility in our glossary page.
- Ask agent
Energy performance certificate - ask agent
Trent Bridge Close, Stoke-On-Trent, ST4
Add an important place to see how long it'd take to get there from our property listings.
__mins driving to your place
Get an instant, personalised result:
- Show sellers you’re serious
- Secure viewings faster with agents
- No impact on your credit score

Your mortgage
Notes
Staying secure when looking for property
Ensure you're up to date with our latest advice on how to avoid fraud or scams when looking for property online.
Visit our security centre to find out moreDisclaimer - Property reference 2cb46b39-61a8-4673-b2e2-ae8468de296d. The information displayed about this property comprises a property advertisement. Rightmove.co.uk makes no warranty as to the accuracy or completeness of the advertisement or any linked or associated information, and Rightmove has no control over the content. This property advertisement does not constitute property particulars. The information is provided and maintained by James Du Pavey, Stone. Please contact the selling agent or developer directly to obtain any information which may be available under the terms of The Energy Performance of Buildings (Certificates and Inspections) (England and Wales) Regulations 2007 or the Home Report if in relation to a residential property in Scotland.
*This is the average speed from the provider with the fastest broadband package available at this postcode. The average speed displayed is based on the download speeds of at least 50% of customers at peak time (8pm to 10pm). Fibre/cable services at the postcode are subject to availability and may differ between properties within a postcode. Speeds can be affected by a range of technical and environmental factors. The speed at the property may be lower than that listed above. You can check the estimated speed and confirm availability to a property prior to purchasing on the broadband provider's website. Providers may increase charges. The information is provided and maintained by Decision Technologies Limited. **This is indicative only and based on a 2-person household with multiple devices and simultaneous usage. Broadband performance is affected by multiple factors including number of occupants and devices, simultaneous usage, router range etc. For more information speak to your broadband provider.
Map data ©OpenStreetMap contributors.






