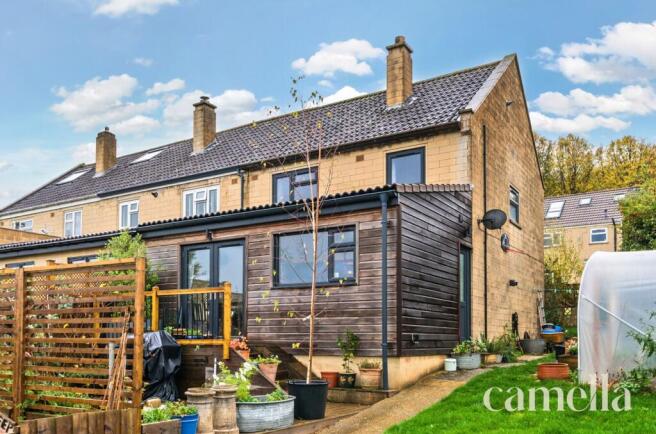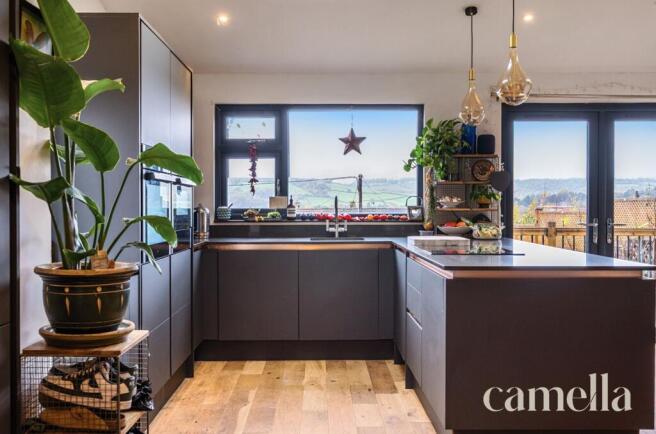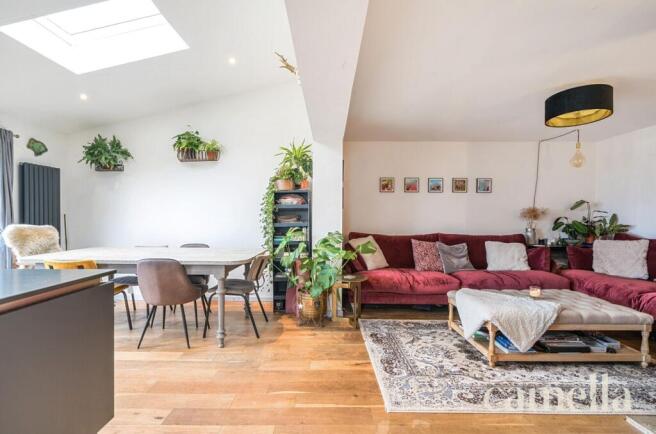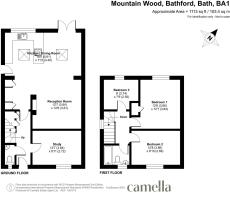
3 bedroom end of terrace house for sale
Mountain Wood, Bathford, BA1

- PROPERTY TYPE
End of Terrace
- BEDROOMS
3
- BATHROOMS
1
- SIZE
1,113 sq ft
103 sq m
- TENUREDescribes how you own a property. There are different types of tenure - freehold, leasehold, and commonhold.Read more about tenure in our glossary page.
Freehold
Key features
- 3 BEDROOM 1940's SEMI-DETACHED HOUSE
- DESIRABLE VILLAGE LOCATION
- LARGE CORNER PLOT
- STYLISH EXTENSION (COMPLETED IN 2020) - OPEN-PLAN KITCHEN, DINING AND LIVING AREA
- ALL DOORS AND WINDOWS REPLACED IN 2025
- LARGE GARDEN WITH LAWN AREA, DECKING AND VEGETABLE GARDEN
- PANORAMIC VIEWS OF SOLSBURY HILL AND BATHEASTON
- SHORT WALK TO BATHFORD VILLAGE SHOP & CAFE AND A SHORT BUS RIDE INTO THE BEAUTIFUL CITY OF BATH
- CATCHMENT AREA FOR WELL-REGARDED PRIMARY SCHOOL
- FREEHOLD
Description
Setting the scene
Set in attractive countryside, Bathford is a delightful village just 3 miles east of Bath with good access to the A4. Situated within easy reach of bustling city life yet tucked away from the hustle and bustle, this charming neighbourhood offers easy access to bus routes leading directly into Bath's vibrant city centre.
The property is within walking distance of facilities including the primary school, the well regarded shop/café and the pub. Nearby are further amenities including a doctor’s surgery, dentist, chemist and veterinary practice. The World Heritage City of Bath offers a full range of further facilities including excellent dining and shopping opportunities. As well as the outstanding primary school in the village, there is a further primary school in Batheaston and excellent secondary schools in Bath. There are excellent transport links to London either via Junction 18 of the M4 or by rail from Bath Spa to London Paddington (90 minutes).
Within walking distance of local beauty spots, including the stunning Browns Folly and Batheaston Meadows where you will find many paddle boarders in the summer.
The Property
This beautifully presented 1940s 3 Bedroom semi-detached home is set on a generous corner plot, the property features a stylish 2020 extension that has created a bright, open-plan kitchen, dining, and living space—ideal for family life and entertaining alike. All doors and windows were replaced in 2025.
Outside, the large garden is a true highlight. Enjoy a lush lawn, sun-soaked decking for alfresco dining, and a flourishing vegetable garden—all framed by breath-taking views of Solsbury Hill and Batheaston. The space is perfect for relaxing, entertaining, or letting children and pets play freely.
With local amenities just a short stroll away and excellent transport links to Bath, this home offers the perfect balance of village tranquillity and city convenience. Offered freehold, it’s a wonderful opportunity to secure a forever home in one of the area’s most desirable locations.
EPC Rating: D
Entrance Hallway
The welcoming entrance hallway features elegant oak flooring and a useful under-stairs cupboard with ample space for a washing machine, dryer, and linen storage — combining style with everyday practicality.
Snug / Office
A versatile ground-floor room currently used as a cosy snug offers excellent flexibility — perfect as a home office, guest bedroom, or playroom to suit your lifestyle needs.
Ground Floor WC
WC just off the entrance hallway, with wall-mounted sink vanity.
Open-Plan Kitchen / Dining Room / Living Room
5.61m x 3.4m
Built in 2020, this light-filled open-plan space boasts stunning panoramic views of Bath and Batheaston through two large Velux windows. The kitchen features a central island with Neff induction hob, grey cabinetry, grey quartz countertops, integrated double oven with microwave and warming drawer, dishwasher, wine fridge, large American-style fridge, and pantry-style cupboard. Oak wood flooring runs throughout, with a side door providing garden access.
The dining area comfortably seats eight and opens via French doors onto the garden decking, while two column radiators heat the space. The living area accommodates a large sofa and includes an alcove for shelving and wood storage for the regularly serviced woodburner. Stylish, practical, and ideal for modern family life or entertaining.
Bedroom One
3.86m x 3.84m
A generous double bedroom with ample space for a large wardrobe and an airing cupboard. Positioned to the rear, it offers stunning views and is fitted with soft, neutral carpeting for comfort.
Bedroom Two
3.86m x 2.69m
A light-filled front-aspect double bedroom with space for a free-standing dresser and storage cupboard.
Bedroom Three
2.74m x 2.36m
A smaller double bedroom with views overlooking the garden.
Bathroom
A contemporary bathroom featuring a luxurious overhead shower above the bath, complemented by sleek LED lighting for a bright and modern ambiance. The room includes a practical sink with a vanity unit providing ample storage, a modern WC, and a heated towel rail for added comfort and warmth.
Front Garden
Small front garden with a patio area and space for bins, with a lawn that starts at the front and wraps around the side to the rear of the property
Garden
Spacious rear garden featuring a decked entertaining area, large lawn, and generous vegetable patch. There is space for two poly-tunnels, two sheds, and a pond, along with an outdoor electricity outlet. A back gate provides access to communal gardens with a playground.
Parking - On street
On street parking (non-permit) is readily available.
- COUNCIL TAXA payment made to your local authority in order to pay for local services like schools, libraries, and refuse collection. The amount you pay depends on the value of the property.Read more about council Tax in our glossary page.
- Band: B
- PARKINGDetails of how and where vehicles can be parked, and any associated costs.Read more about parking in our glossary page.
- On street
- GARDENA property has access to an outdoor space, which could be private or shared.
- Front garden,Private garden
- ACCESSIBILITYHow a property has been adapted to meet the needs of vulnerable or disabled individuals.Read more about accessibility in our glossary page.
- Ask agent
Energy performance certificate - ask agent
Mountain Wood, Bathford, BA1
Add an important place to see how long it'd take to get there from our property listings.
__mins driving to your place
Get an instant, personalised result:
- Show sellers you’re serious
- Secure viewings faster with agents
- No impact on your credit score

Your mortgage
Notes
Staying secure when looking for property
Ensure you're up to date with our latest advice on how to avoid fraud or scams when looking for property online.
Visit our security centre to find out moreDisclaimer - Property reference b5941539-e46f-47a5-aca2-bcfdb6080244. The information displayed about this property comprises a property advertisement. Rightmove.co.uk makes no warranty as to the accuracy or completeness of the advertisement or any linked or associated information, and Rightmove has no control over the content. This property advertisement does not constitute property particulars. The information is provided and maintained by CAMELLA ESTATE AGENTS, Batheaston. Please contact the selling agent or developer directly to obtain any information which may be available under the terms of The Energy Performance of Buildings (Certificates and Inspections) (England and Wales) Regulations 2007 or the Home Report if in relation to a residential property in Scotland.
*This is the average speed from the provider with the fastest broadband package available at this postcode. The average speed displayed is based on the download speeds of at least 50% of customers at peak time (8pm to 10pm). Fibre/cable services at the postcode are subject to availability and may differ between properties within a postcode. Speeds can be affected by a range of technical and environmental factors. The speed at the property may be lower than that listed above. You can check the estimated speed and confirm availability to a property prior to purchasing on the broadband provider's website. Providers may increase charges. The information is provided and maintained by Decision Technologies Limited. **This is indicative only and based on a 2-person household with multiple devices and simultaneous usage. Broadband performance is affected by multiple factors including number of occupants and devices, simultaneous usage, router range etc. For more information speak to your broadband provider.
Map data ©OpenStreetMap contributors.





