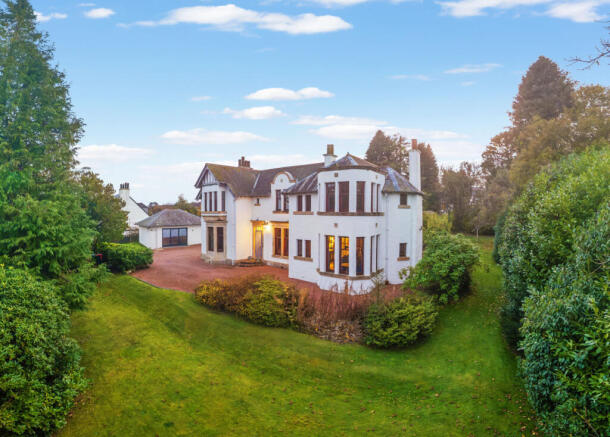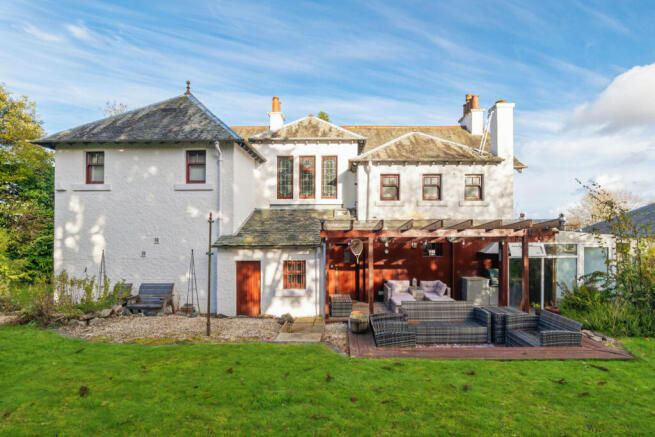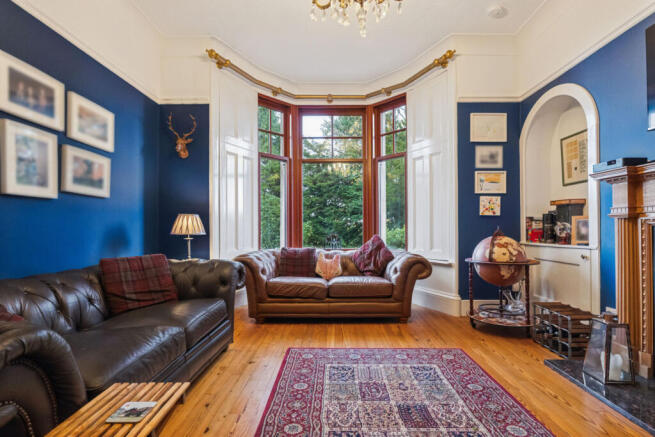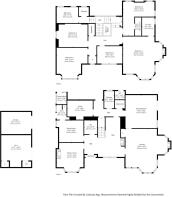Glengour, Kilbarchan Road, Bridge of Weir

- PROPERTY TYPE
Character Property
- BEDROOMS
5
- BATHROOMS
6
- SIZE
3,714 sq ft
345 sq m
- TENUREDescribes how you own a property. There are different types of tenure - freehold, leasehold, and commonhold.Read more about tenure in our glossary page.
Freehold
Key features
- Elegant Victorian detached villa
- Mature private gardens of approximately half an acre
- Period features and upgraded interior
- Garage conversion to provide gym/studio and garage
- Formal reception hall, three generous public rooms
- Fitted dining kitchen, utility, 2 WC, gardens toilet
- Five bedrooms, two with ensuite, family bathroom
- Modern gas heating, solar panels, double glazing, alarm
Description
Glengour is a handsome traditional detached villa positioned in the conservation area of the attractive village of Bridge of Weir. The property was originally built in 1875 with an extension added in 1916. This striking home is finished in a render with stone window surrounds formed under a slate roof. The property has been meticulously maintained and comprehensively upgraded to provide exceptional family accommodation. Great care has been taken to maintain the charm and character of a period home with features including stain leaded glass door insert, period fireplaces, wood panelling and ceiling cornicing.
The traditional home benefits from an extensive program of modernisation and upgrading with the specification including a modern gas fired central heating system with dual zone controls. Solar panels generate electricity for the property with several years remaining on the original feed in tariff. Replacement traditional sash and casement style double glazed windows have been installed with the original stain leaded windows retained within the lounge and principal bedroom fireplace areas. There is a modern security system and wireless fire & smoke detectors.
The property offers elegant, traditionally proportioned accommodation of eight principal apartments formed over two levels that extends to approximately 3714 square feet. An entrance vestibule opens into a grand reception hall ideal for entertaining with wood panelling, a broad stair to the upper floor, a fire surround with a wood burning stove and a modern cloakroom/wc. The magnificent lounge features a corner bay window formation, additional front facing window and an inglenook fireplace with an open fire and stain leaded windows. The dining kitchen has an extensive range of fitted kitchen furniture by local artisans Burndale Workshops, including a central island, space for dining table and chairs, contemporary kitchen appliances with side facing window and French doors giving access to the gardens. The family room features a front facing bay window formation and a feature fire surround. The sitting room has a side window formation and connecting door to a rear entrance hall with store cupboard. The reception hallway has entry to a rear hall which has a door to the rear garden, a cloakroom, a pantry, and a large utility room with space for appliances.
The broad stair has a beautiful, stained window and splits with one section leading to a storeroom and spacious family bathroom with the other leading to the first floor hallway with the bedroom accommodation. This upper hall has two separate deep storage cupboards. The impressive principal bedroom suite of the same proportion as the formal lounge with fine views form corner facing window formation, an inglenook fireplace with stain leaded windows and a modern ensuite shower room. The second bedroom also benefits from a modern ensuite shower room. There are three further double bedrooms on this level.
Within the grounds there is a recently converted former garage area which now forms an impressive large gym/studio with a specification that includes individually programable electric radiators, modern insulation, Bluetooth speakers, a toilet and a kitchen area with an integrated fridge/freezer. The attached single garage features a remote access door.
This home is set within mature garden grounds extending to half an acre, screened and bound by mature trees and shrubbery. Timber gates allow pedestrian and vehicular access to a gravel driveway providing parking for several vehicles. The front lawn sweeps round the west gable of the property into the rear garden. Within the rear garden there is a garden store, a timber summer house and a covered outside kitchen area and patio ideal for outside dining or entertaining.
EER band: D
Council Tax Band: F
Local Area
Bridge of Weir has good road links towards the M8 motorway, Glasgow International Airport and Glasgow city centre. The village offers a wide range of local amenities including restaurants, shops and a library. The village has a popular Primary School with a nursery and secondary education is at the prestigious Gryffe High School. There is also private schooling nearby at St. Columba's in Kilmacolm. The village has two 18-hole golf courses and there is fishing available on the River Gryffe.
Brochures
Web Details- COUNCIL TAXA payment made to your local authority in order to pay for local services like schools, libraries, and refuse collection. The amount you pay depends on the value of the property.Read more about council Tax in our glossary page.
- Band: F
- PARKINGDetails of how and where vehicles can be parked, and any associated costs.Read more about parking in our glossary page.
- Driveway
- GARDENA property has access to an outdoor space, which could be private or shared.
- Yes
- ACCESSIBILITYHow a property has been adapted to meet the needs of vulnerable or disabled individuals.Read more about accessibility in our glossary page.
- Ask agent
Energy performance certificate - ask agent
Glengour, Kilbarchan Road, Bridge of Weir
Add an important place to see how long it'd take to get there from our property listings.
__mins driving to your place
Get an instant, personalised result:
- Show sellers you’re serious
- Secure viewings faster with agents
- No impact on your credit score



Your mortgage
Notes
Staying secure when looking for property
Ensure you're up to date with our latest advice on how to avoid fraud or scams when looking for property online.
Visit our security centre to find out moreDisclaimer - Property reference BW2708. The information displayed about this property comprises a property advertisement. Rightmove.co.uk makes no warranty as to the accuracy or completeness of the advertisement or any linked or associated information, and Rightmove has no control over the content. This property advertisement does not constitute property particulars. The information is provided and maintained by Corum, Bridge Of Weir. Please contact the selling agent or developer directly to obtain any information which may be available under the terms of The Energy Performance of Buildings (Certificates and Inspections) (England and Wales) Regulations 2007 or the Home Report if in relation to a residential property in Scotland.
*This is the average speed from the provider with the fastest broadband package available at this postcode. The average speed displayed is based on the download speeds of at least 50% of customers at peak time (8pm to 10pm). Fibre/cable services at the postcode are subject to availability and may differ between properties within a postcode. Speeds can be affected by a range of technical and environmental factors. The speed at the property may be lower than that listed above. You can check the estimated speed and confirm availability to a property prior to purchasing on the broadband provider's website. Providers may increase charges. The information is provided and maintained by Decision Technologies Limited. **This is indicative only and based on a 2-person household with multiple devices and simultaneous usage. Broadband performance is affected by multiple factors including number of occupants and devices, simultaneous usage, router range etc. For more information speak to your broadband provider.
Map data ©OpenStreetMap contributors.




