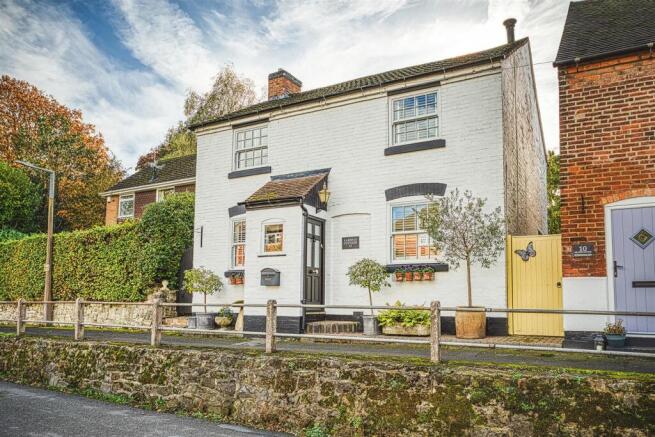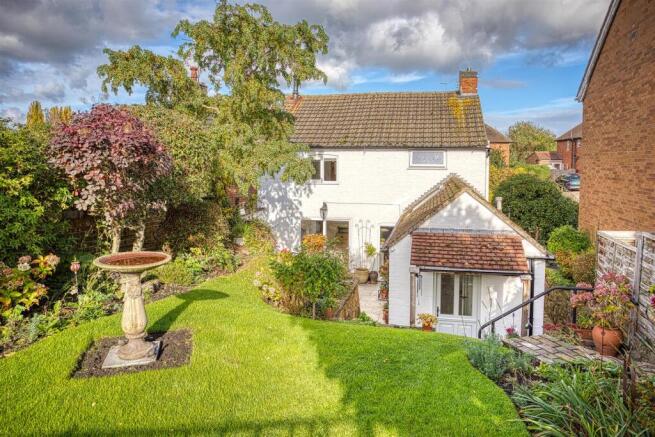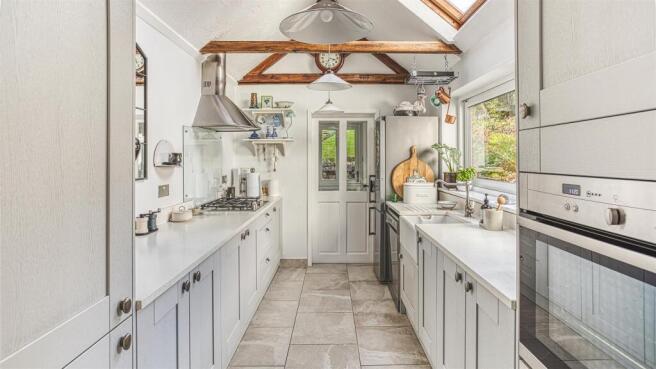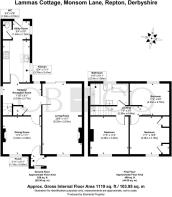Monsom Lane, Repton, Derby

- PROPERTY TYPE
Detached
- BEDROOMS
3
- BATHROOMS
1
- SIZE
1,119 sq ft
104 sq m
- TENUREDescribes how you own a property. There are different types of tenure - freehold, leasehold, and commonhold.Read more about tenure in our glossary page.
Freehold
Key features
- Beautiful Extended Detached Cottage of Style & Character
- Stylish Presentation & Comprehensively Upgraded
- Premier Village Location Near Pubs, Shops And Countryside Walks
- Porch, Dining Room & Spacious Living Room with Log Burner
- Beautifully Appointed Kitchen with Integrated Appliances & Vaulted Ceiling
- Rear Hallway/Reception Room, Utility Room & Downstairs WC
- Three Double Bedrooms & Stylish Four Piece Bathroom
- Delightful Landscaped South Facing Rear Garden
- Additional Land Area with Generous Driveway, Single Garage & Car Port
- Walking Distance to Repton's Historic School
Description
The property features: entrance porch, dining room, spacious living room with log burner, inner hallway/reception hallway, beautiful fitted kitchen with vaulted ceiling, utility room and downstairs wc. Upstairs, the first floor landing leads to three well proportioned bedrooms and a superb four piece bathroom suite.
Outside, the property stands in this elevated position on Monsom Lane. There is a delightful landscaped south facing rear garden. The property also benefits from an additional land area on the opposite side of Monsom Lane, this provides a generous driveway, detached garage and car port.
The Detail - This beautiful detached character cottage is believed to date back to around 1777. It has recently undergone a sympathetic scheme of renovation and has been finished to a high standard throughout, retaining a wealth of character and charm with many period features and a stylish level of presentation.
Upon entering through the handcrafted timber doorway, the attention to detail and quality of finish are immediately apparent. The welcoming hallway, with its patterned ceramic tiled flooring and light-filled aspect, leads to a formal dining room featuring a charming fireplace, beamed ceiling, bespoke cabinetry, and high-quality double-glazed sash windows dressed with plantation shutters.
The spacious living room is a particularly inviting space, centred around a cast-iron log burner set upon a patterned tiled hearth. It enjoys views of the rear garden through double-glazed sash windows with plantation shutters, as well as patio doors providing access to the south-facing garden. A rear reception hallway connects all the main living spaces and includes stairs leading to the first-floor landing, with a tall feature window offering a delightful outlook over the beautifully landscaped garden.
The well-appointed kitchen is a highlight of the home, featuring grey wood-grain effect units, white quartz work surfaces, a Belfast sink, and integrated Neff appliances. Its vaulted ceiling with exposed timbers enhances the sense of openness and craftsmanship. A utility room and downstairs WC provide additional convenience.
Upstairs, there are three generous double bedrooms, including a principal bedroom with fitted wardrobes. The bathroom offers a contemporary four-piece suite comprising a walk-in shower, separate bath, wall-mounted wash hand basin, and WC, all complemented by chrome fixtures and ceramic tiling.
Externally, the home enjoys a beautifully landscaped private south-facing garden with a porcelain-paved terrace, a raised, shaped lawn, and well-stocked borders.
The property also benefits from an additional parcel of land on the opposite side of Monsom Lane. This area includes a generous driveway with space for approximately six cars, leading to a detached garage and car port.
The Location - Repton strikes a rare balance between village charm and lively local culture. You’ll find a strong sense of community here, alongside some of the area's best independent spots—The Boot and The Bulls Head are both popular for wood-fired pizzas, real ales and cosy Sunday roasts. The award-winning Mulberry deli, a traditional butcher, and a well-stocked village store are all a short walk away.
For families, Repton School offers an outstanding reputation, with local state schools also highly regarded. Countryside walks begin just down the lane, yet you’re only a few minutes’ drive from the A38 and A50, giving quick access to Derby, Burton, and East Midlands Airport. Whether it’s commuting, countryside, or quality coffee you’re after, Repton delivers.
Aml Verification: - In accordance with UK Anti-Money Laundering Regulations, all buyers will be required to complete an identity verification check when an offer is accepted. A fee of £20 + VAT per purchaser is payable.
Brochures
Monsom Lane, Repton, Derby- COUNCIL TAXA payment made to your local authority in order to pay for local services like schools, libraries, and refuse collection. The amount you pay depends on the value of the property.Read more about council Tax in our glossary page.
- Band: E
- PARKINGDetails of how and where vehicles can be parked, and any associated costs.Read more about parking in our glossary page.
- Yes
- GARDENA property has access to an outdoor space, which could be private or shared.
- Yes
- ACCESSIBILITYHow a property has been adapted to meet the needs of vulnerable or disabled individuals.Read more about accessibility in our glossary page.
- Ask agent
Monsom Lane, Repton, Derby
Add an important place to see how long it'd take to get there from our property listings.
__mins driving to your place
Get an instant, personalised result:
- Show sellers you’re serious
- Secure viewings faster with agents
- No impact on your credit score
Your mortgage
Notes
Staying secure when looking for property
Ensure you're up to date with our latest advice on how to avoid fraud or scams when looking for property online.
Visit our security centre to find out moreDisclaimer - Property reference 34271110. The information displayed about this property comprises a property advertisement. Rightmove.co.uk makes no warranty as to the accuracy or completeness of the advertisement or any linked or associated information, and Rightmove has no control over the content. This property advertisement does not constitute property particulars. The information is provided and maintained by Curran Birds + Co, Mickleover. Please contact the selling agent or developer directly to obtain any information which may be available under the terms of The Energy Performance of Buildings (Certificates and Inspections) (England and Wales) Regulations 2007 or the Home Report if in relation to a residential property in Scotland.
*This is the average speed from the provider with the fastest broadband package available at this postcode. The average speed displayed is based on the download speeds of at least 50% of customers at peak time (8pm to 10pm). Fibre/cable services at the postcode are subject to availability and may differ between properties within a postcode. Speeds can be affected by a range of technical and environmental factors. The speed at the property may be lower than that listed above. You can check the estimated speed and confirm availability to a property prior to purchasing on the broadband provider's website. Providers may increase charges. The information is provided and maintained by Decision Technologies Limited. **This is indicative only and based on a 2-person household with multiple devices and simultaneous usage. Broadband performance is affected by multiple factors including number of occupants and devices, simultaneous usage, router range etc. For more information speak to your broadband provider.
Map data ©OpenStreetMap contributors.




