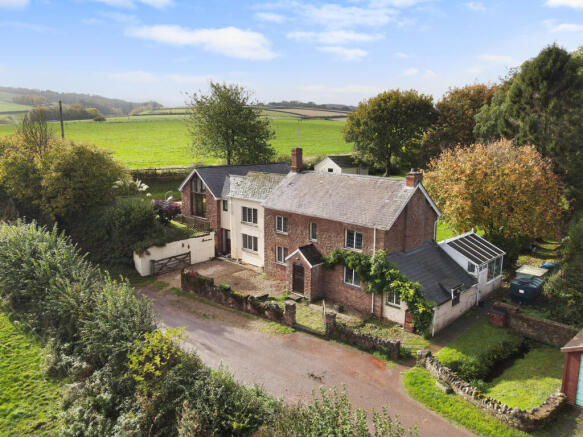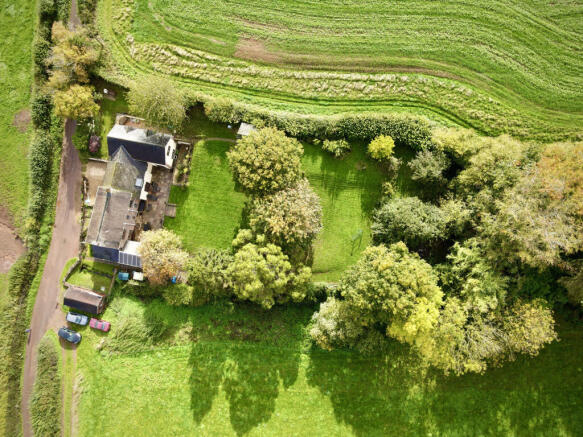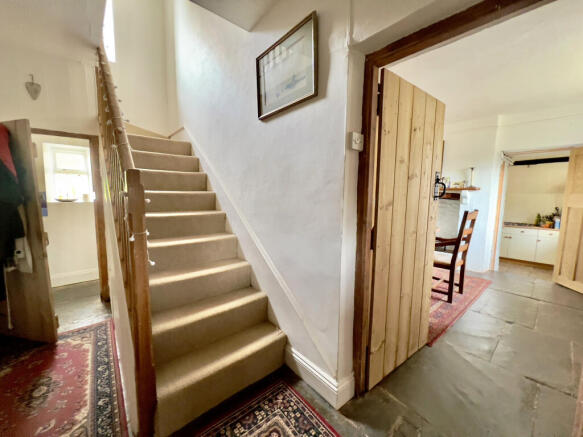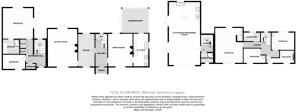
Escott, Nr Stogumber, Quantock Hills

- PROPERTY TYPE
Detached
- BEDROOMS
6
- BATHROOMS
3
- SIZE
1,582 sq ft
147 sq m
- TENUREDescribes how you own a property. There are different types of tenure - freehold, leasehold, and commonhold.Read more about tenure in our glossary page.
Freehold
Key features
- AGENT ID - 6700
- Period cottage with attached contemporary annexe
- Scope to combine into one exceptional home (STPP)
- Beautiful countryside views towards the Quantock Hills
- Spacious and flexible multigenerational layout
- Stunning mature gardens with apple orchard and brook
- Detached garden room ideal for home office or studio
- Peaceful semi-rural setting near Stogumber
- Prefabricated garage and ample parking
- Around half an hour from Taunton and the coast
Description
Ross Loves - "Phoenix House & Owl’s Hoot is one of those rare homes that offers everything – charm, character, flexibility and setting. The cottage and contemporary annexe blend beautifully, creating options for multigenerational living, guest accommodation or income potential. Both enjoy far-reaching views across open countryside and towards the Quantock Hills, while the gardens are simply idyllic – mature, private and designed to soak up the sunshine and scenery. With space to work from home, a peaceful semi-rural location and the opportunity (STPP) to combine the two properties into one exceptional country residence, this is a home that truly captures the very best of Somerset living."
Surrounded by open fields with sweeping views towards the Quantock Hills, this property combines traditional character with modern versatility – a rare find in such a tranquil yet accessible location, approximately half an hour from Taunton.
Phoenix House exudes warmth and charm, with welcoming living spaces, period features and lovely outlooks from every window. The adjoining Owl’s Hoot annexe has its own independent access yet connects seamlessly, making it ideal for family or guests while maintaining privacy. The overall layout provides the flexibility to enjoy the property as two individual dwellings, or as a combined residence of exceptional scale and design (STPP).
The gardens are simply delightful – generous in size and thoughtfully landscaped to make the most of their setting. An expansive paved terrace, a large central lawn framed by mature planting, and at the far end, an apple orchard offers a perfect touch of country charm. A small brook meanders gently along one boundary, adding to the serenity of the setting. Beyond this lies a prefabricated single garage and ample additional parking.
A detached garden room measuring approximately 15’7” x 12’8” provides a superb additional space – ideal as a home office, studio, or creative retreat – with inspiring views over the gardens and fields beyond.
Peaceful yet perfectly placed, Phoenix House & Owl’s Hoot sit within the most picturesque part of West Somerset, surrounded by rolling countryside and with stunning far-reaching views across the Quantocks. The sought-after village of Stogumber offers a welcoming community, pub, village shop and excellent access to the A358 for connections towards Taunton and the coastline at Watchet and Blue Anchor.
A beautifully located and highly adaptable home with incredible potential – whether you’re seeking a family home with space for relatives, a lifestyle property with income options, or the opportunity to create one remarkable country home with commanding views and soul-soothing surroundings, Phoenix House & Owl’s Hoot deliver something truly exceptional.
DIMENSIONS
PHOENIX HOUSE
Entrance Porch - 5' 11'' x 3' 2'' (1.8m x 0.96m)
Hallway - 13' 1'' x 6' 0'' (3.99m x 1.83m)
Dining Room - 15' 11'' x 11' 11'' (4.86m x 3.64m)
Kitchen - 15' 11'' x 7' 6'' (4.86m x 2.29m)
Conservatory - 12' 9'' x 11' 11'' (3.89m x 3.64m)
Office - 15' 11'' x 8' 2'' (4.86m x 2.48m)
Sitting Room - 18' 4'' x 14' 5'' (5.59m x 4.40m)
First Floor Landing
Bedroom 1 - 18' 4'' x 14' 5'' (5.59m x 4.40m)
Bedroom 2 - 11' 11'' x 9' 3'' (3.64m x 2.82m)
Bedroom 3 - 11' 6'' x 7' 9'' (3.51m x 2.36m)
Bedroom 4 - 13' 9'' x 6' 8'' (4.20m x 2.04m)
Bathroom - 8' 10'' x 4' 10'' (2.68m x 1.48m)
OWLS HOOT
Entrance Hall - 13' 4'' x 9' 9'' (4.06m x 2.98m)
Storage cupboards.
Bedroom 1 - 14' 8'' x 14' 11'' (4.48m x 4.54m)
En-suite Bathroom - 8' 2'' x 7' 2'' (2.50m x 2.19m)
Four piece bathroom suite.
Bedroom 2 - 10' 11'' x 7' 3'' (3.32m x 2.20m)
Sitting/Dining/Kitchen - 29' 4'' x 14' 8'' (8.93m x 4.48m) Vaulted ceiling and doors out to the side garden.
Shower Room - 6' 0'' x 5' 0'' (1.82m x 1.53m)
Material Information - Tenure - Freehold. Council Tax Band F for Main House - C for Annexe. EPC band F. Type/Construction - Detached, traditional construction, stone and rendered elevations, under a pitched tiled roof. Mains electricity, private natural spring fed water, septic tank drainage, oil and electric heating. The property benefits from a single prefabricated garage and ample off road parking for at least 3 cars.
To understand mobile phone and broadband coverage/availability in the area please use the following link - information relating to flood risk in the area, interested buyers are advised to use the following link - postal code for the property is TA4 4JQ.
- COUNCIL TAXA payment made to your local authority in order to pay for local services like schools, libraries, and refuse collection. The amount you pay depends on the value of the property.Read more about council Tax in our glossary page.
- Ask agent
- PARKINGDetails of how and where vehicles can be parked, and any associated costs.Read more about parking in our glossary page.
- Driveway
- GARDENA property has access to an outdoor space, which could be private or shared.
- Yes
- ACCESSIBILITYHow a property has been adapted to meet the needs of vulnerable or disabled individuals.Read more about accessibility in our glossary page.
- Ask agent
Escott, Nr Stogumber, Quantock Hills
Add an important place to see how long it'd take to get there from our property listings.
__mins driving to your place
Get an instant, personalised result:
- Show sellers you’re serious
- Secure viewings faster with agents
- No impact on your credit score
Your mortgage
Notes
Staying secure when looking for property
Ensure you're up to date with our latest advice on how to avoid fraud or scams when looking for property online.
Visit our security centre to find out moreDisclaimer - Property reference ZPY-5563324. The information displayed about this property comprises a property advertisement. Rightmove.co.uk makes no warranty as to the accuracy or completeness of the advertisement or any linked or associated information, and Rightmove has no control over the content. This property advertisement does not constitute property particulars. The information is provided and maintained by Nest Associates Ltd, National. Please contact the selling agent or developer directly to obtain any information which may be available under the terms of The Energy Performance of Buildings (Certificates and Inspections) (England and Wales) Regulations 2007 or the Home Report if in relation to a residential property in Scotland.
*This is the average speed from the provider with the fastest broadband package available at this postcode. The average speed displayed is based on the download speeds of at least 50% of customers at peak time (8pm to 10pm). Fibre/cable services at the postcode are subject to availability and may differ between properties within a postcode. Speeds can be affected by a range of technical and environmental factors. The speed at the property may be lower than that listed above. You can check the estimated speed and confirm availability to a property prior to purchasing on the broadband provider's website. Providers may increase charges. The information is provided and maintained by Decision Technologies Limited. **This is indicative only and based on a 2-person household with multiple devices and simultaneous usage. Broadband performance is affected by multiple factors including number of occupants and devices, simultaneous usage, router range etc. For more information speak to your broadband provider.
Map data ©OpenStreetMap contributors.






